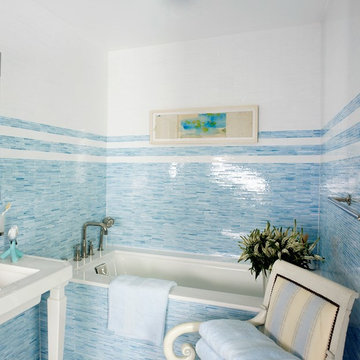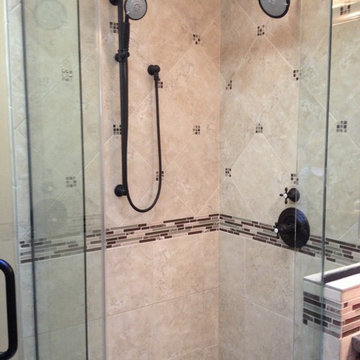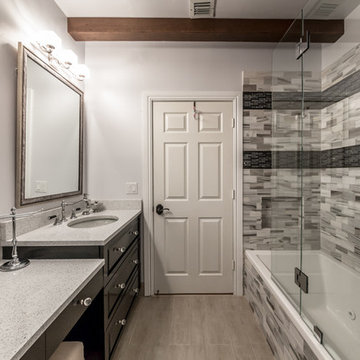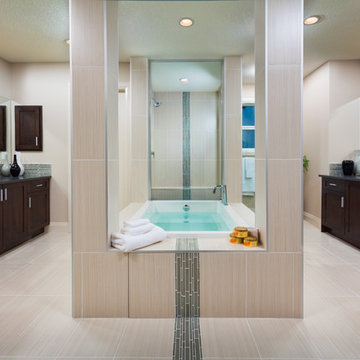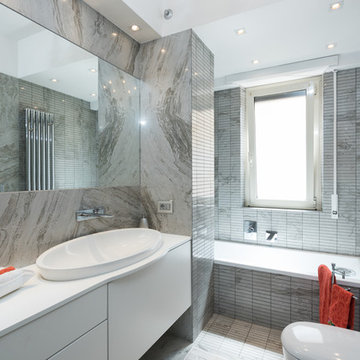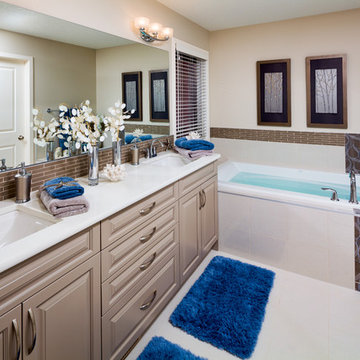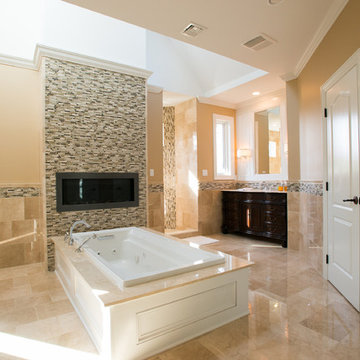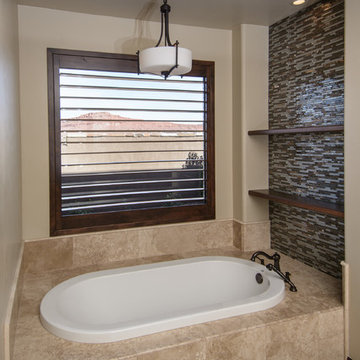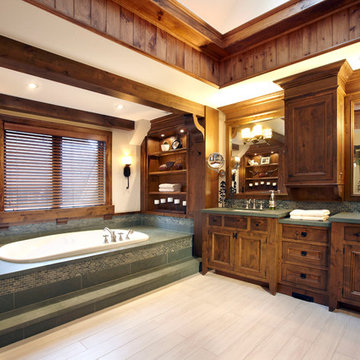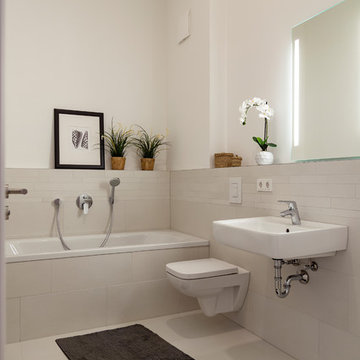Bathroom Design Ideas with a Drop-in Tub and Matchstick Tile
Refine by:
Budget
Sort by:Popular Today
21 - 40 of 517 photos
Item 1 of 3
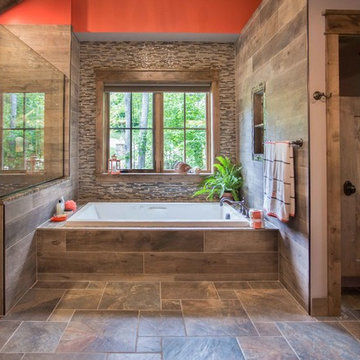
This rustic custom home is the epitome of the Northern Michigan lifestyle, nestled in the hills near Boyne Mountain ski resort. The exterior features intricate detailing from the heavy corbels and metal roofing to the board and batten beams and cedar siding.
From the moment you enter the craftsman style home, you're greeted with a taste of the outdoors. The home's cabinetry, flooring, and paneling boast intriguing textures and multiple wood flavors. The home is a clear reflection of the homeowners' warm and inviting personalities.
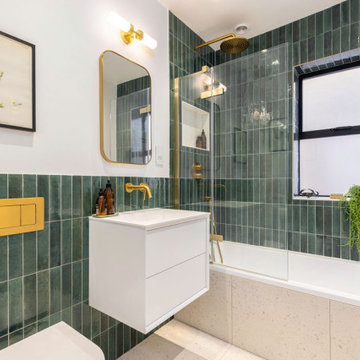
This homeowner feels like royalty every time they step into this emerald green tiled bathroom with gold fixtures! It's the perfect place to unwind and pamper yourself in style.
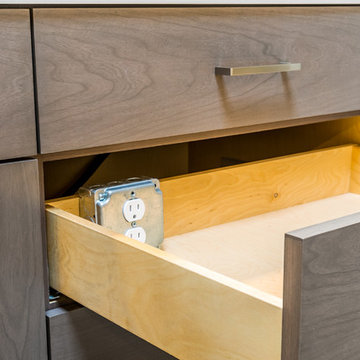
Complete bathroom remodel including all new electrical, cabinets, windows, plumbing fixtures, tub and tub deck, custom shelving, and carpet.
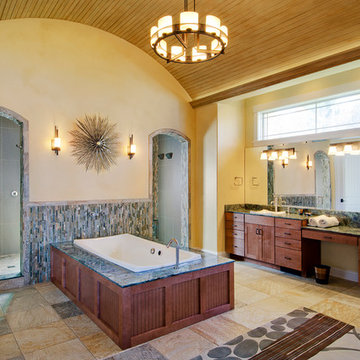
This stunning craftsman style house sits on the Lake Champlain waterfront. Weston Design created and applied the faux finishes to complement the home's beautiful natural surroundings.
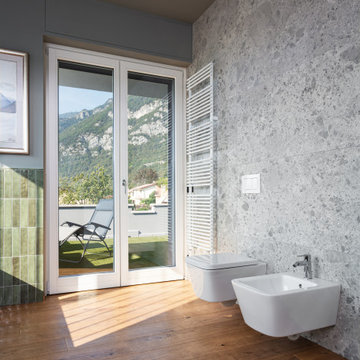
bagno padronale con vasca, grande piano lavabo con area trucco, accesso diretto al terrazzo e vista sul lago.
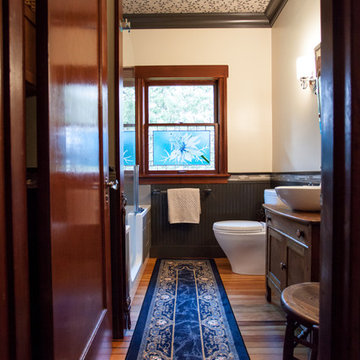
Debbie Schab photography
Farmhouse bathroom was gutted except for the wood floors. We added a wallpaper ceiling and large cove molding to create some drama to the space!

Warm earth tones and high-end granite are key to these bathroom designs of ours. For added detail and personalization we integrated custom mirrors and a stained glass window.
Project designed by Susie Hersker’s Scottsdale interior design firm Design Directives. Design Directives is active in Phoenix, Paradise Valley, Cave Creek, Carefree, Sedona, and beyond.
For more about Design Directives, click here: https://susanherskerasid.com/
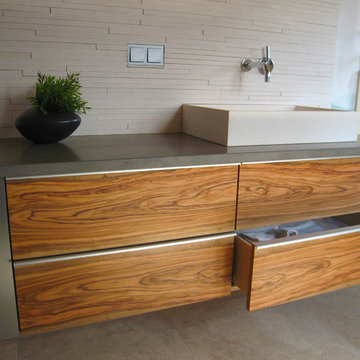
Grundfläche des Raumes: ca. 15qm
Ziel: Kombination aus Stahl und Holz
Materialien: Olivenholz und Stahllaminat
Korpus in Olive furniert und lackiert
Specials: Stahllaminatbeschichtung
Leistungen Designwerk Christl:
- Planung und Entwurf
- Fertigung und Montage
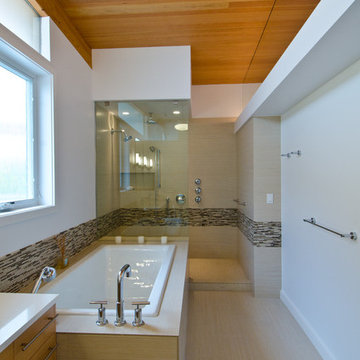
Custom Contemporary Home in a Northwest Modern Style utilizing warm natural materials such as cedar rainscreen siding, douglas fir beams, ceilings and cabinetry to soften the hard edges and clean lines generated with durable materials such as quartz counters, porcelain tile floors, custom steel railings and cast-in-place concrete hardscapes.
Photographs by Miguel Edwards
Bathroom Design Ideas with a Drop-in Tub and Matchstick Tile
2


