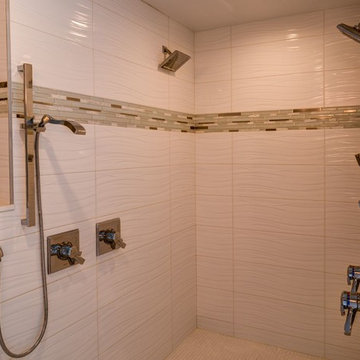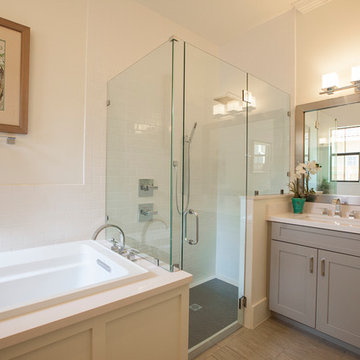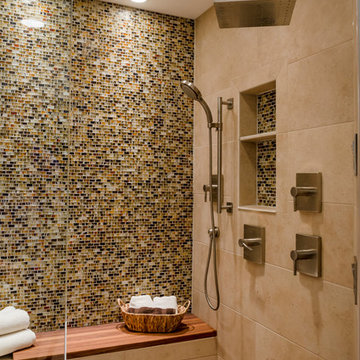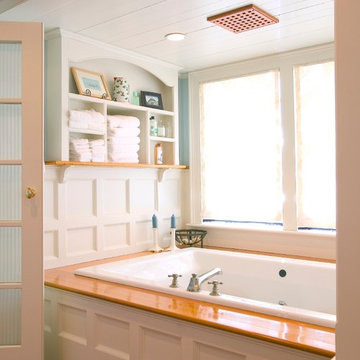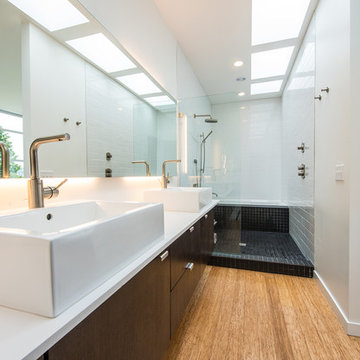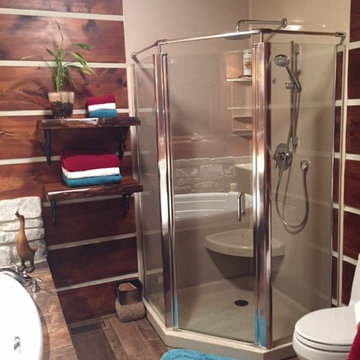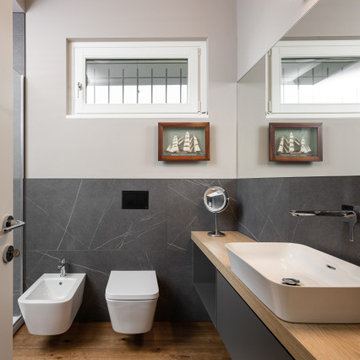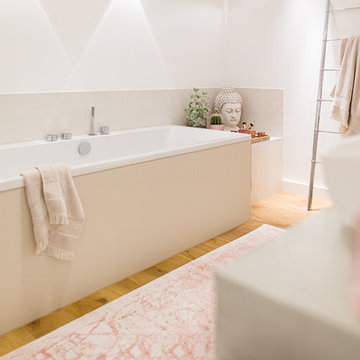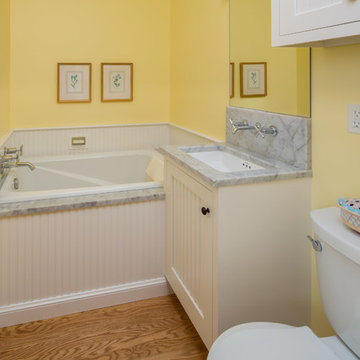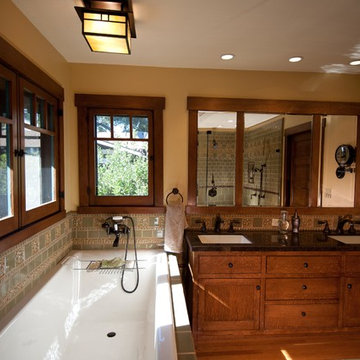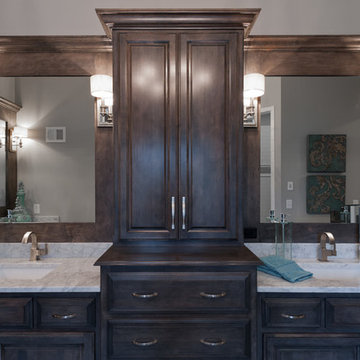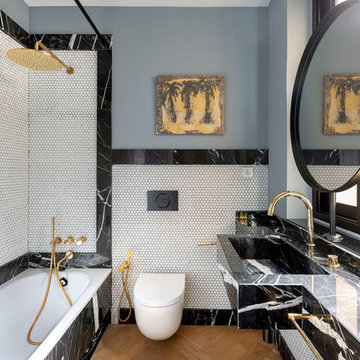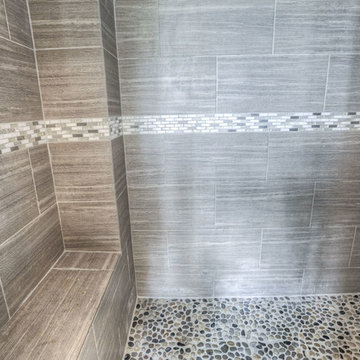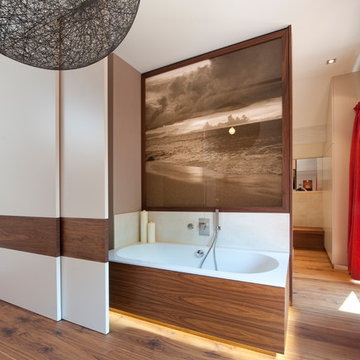Bathroom Design Ideas with a Drop-in Tub and Medium Hardwood Floors
Refine by:
Budget
Sort by:Popular Today
61 - 80 of 1,444 photos
Item 1 of 3

The house is sited in the tree line at the edge of a rocky outcrop, and responds to sweeping eastern views of the valley below.
The family cooks, eats, and hangs out together in a space with amazing eastern sunlight and a strong connection to the trees outside and the Piedmont landscape in the distance.
A "personal touch" was high on the clients' wish-list—interiors of warm wood tones are accompanied by owner-crafted items, stained glass, cabinetry, railings and works of art. This humble sensibility is carried through on the exterior with simple board and batten siding, whitewash, and a rambling series of forms inspired by central Virginia agricultural architecture.
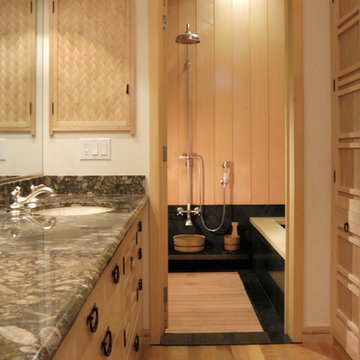
The master bathroom includes a sink area, a closed off toilet, and a shower/bathing room. This photo shows both the sink area and a view of the shower/bathing room. The sink cabinet is done in Japanese "tansu" style with hand- forged iron hardware. The sink counter is marbled granite, the drawers are maple, and the floor is madrone.
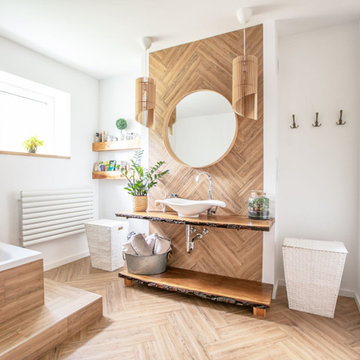
Client was interested to repurpose reclaimed wood from property to refurbish a bathroom in their family home. A modern Scandinavian feel.
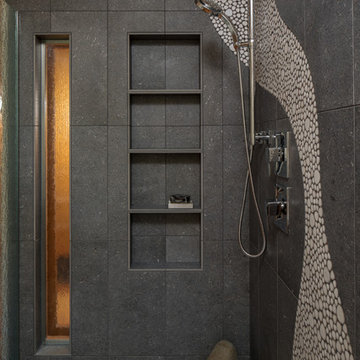
This modern bathroom remodel utilized natural light and organic, fluid tile design to create a sense of tranquility. The creative use of multi-colored pebble tiles, contrasting grout tones and outside-the-box design elements make the space feel lighthearted and playful, as well as spacious and grounding. The floors were salvaged from a local high school gym and the door leading into the master bathroom was custom made with a window re-light that aligns with the window in the shower. This allows for fluidity of light and space when the door is in the open position.
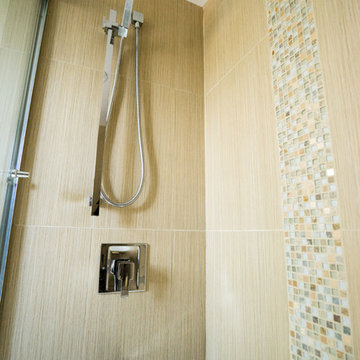
This La Mesa Master Bathroom Remodel was remodeled to give a unique modern look. A lightwood floating vanity was installed along with new porcelain wood tile. The shower walls have a light wood porcelain tile walls and glass liner. The shower head and valves are modern and detachable to be used as a hand shower as well. This unique bathroom offers a zen feel that will help anyone unwind after a long day. Photos by John Gerson. www.choosechi.com
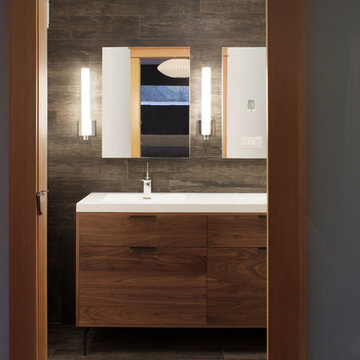
Equally beautiful and functional, this walnut vanity adds natural warmth to the newly renovated master bath. The linear design includes generous drawers fitted with customized storage for grooming accessories.
Kara Lashuay
Bathroom Design Ideas with a Drop-in Tub and Medium Hardwood Floors
4
