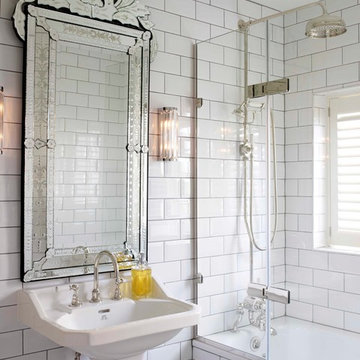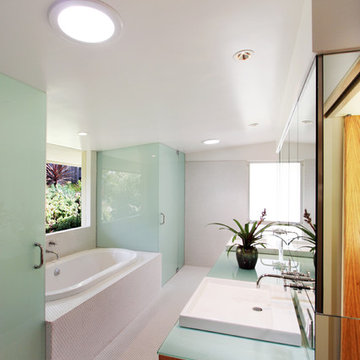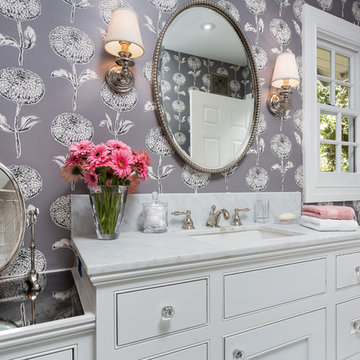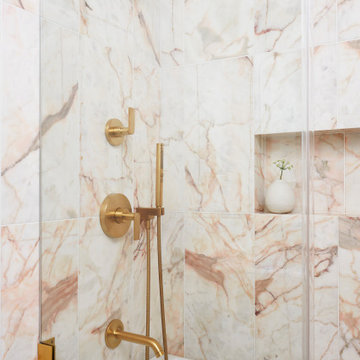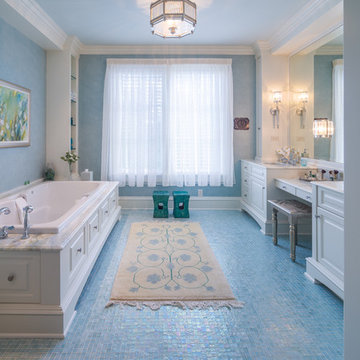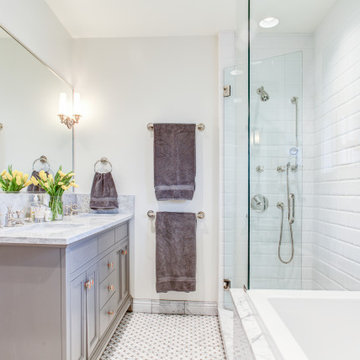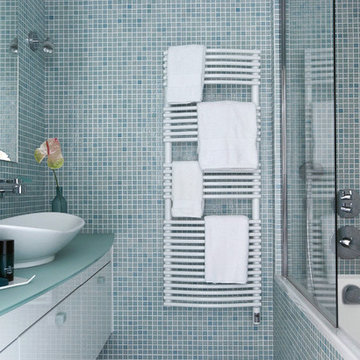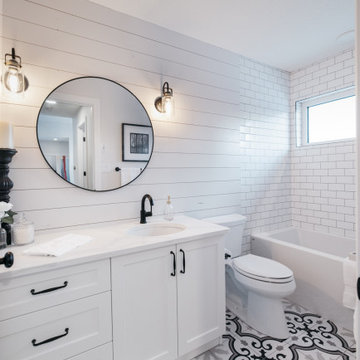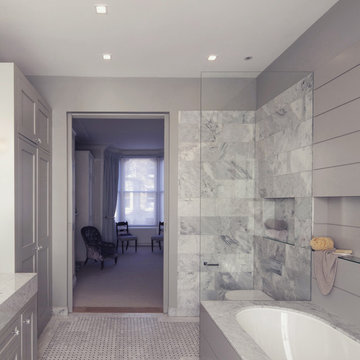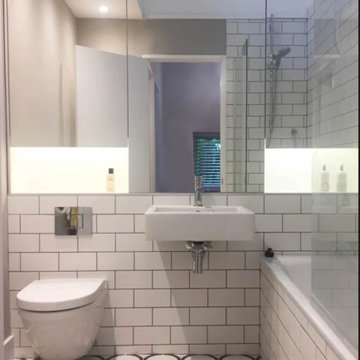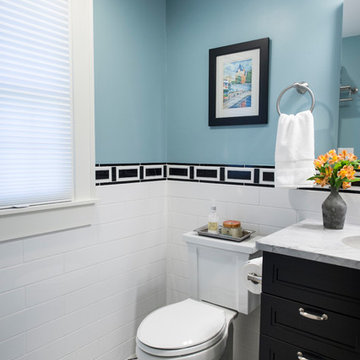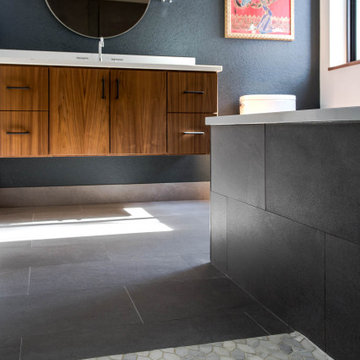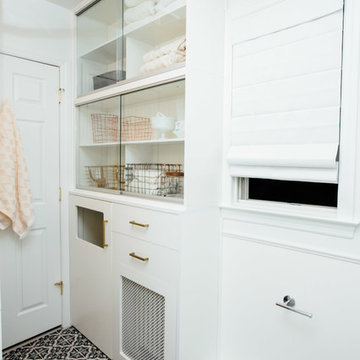Bathroom Design Ideas with a Drop-in Tub and Mosaic Tile Floors
Refine by:
Budget
Sort by:Popular Today
41 - 60 of 1,625 photos
Item 1 of 3
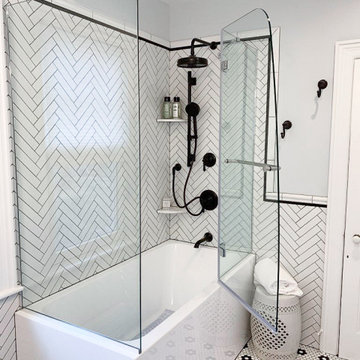
Speaking to the functionality of the space, the client wanted a shower that was multi-functional, easy to use, and easy to access. Going with a custom operable glass enclosure, the glass allows for the shower space to remain enclosed, and at the same time easily accessible.
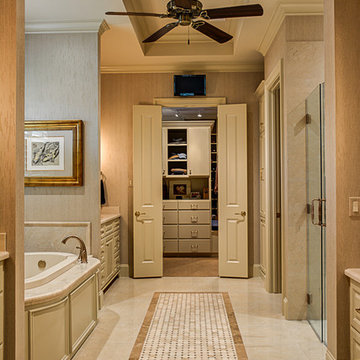
Master bathroom with crema marfil marble tops and basketweave rug pattern on floor.

The master bathroom opens to the outdoor shower and the built-in soaking tub is surrounded by windows overlooking the master courtyard garden and outdoor shower. The flooring is marble hexagon tile, the shower walls are marble subway tile and the counter tops are also polished marble. The vanity cabinet is black shaker with drop-in sinks and brushed nickel widespread faucets. The black mirrors compliment the black shaker cabinets and the black windows. Several house plants add greenery and life to the space.
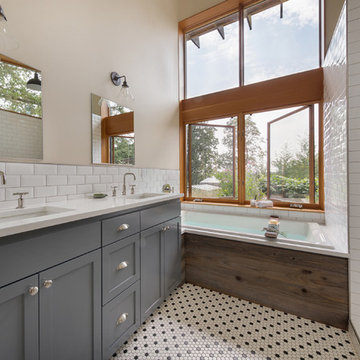
modern farmhouse
Dundee, OR
type: custom home + ADU
status: built
credits
design: Matthew O. Daby - m.o.daby design
interior design: Angela Mechaley - m.o.daby design
construction: Cellar Ridge Construction / homeowner
landscape designer: Bryan Bailey - EcoTone / homeowner
photography: Erin Riddle - KLIK Concepts
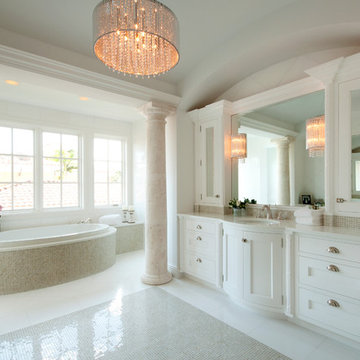
The sink and counter wonderfully showcase a shaker style cabinetry with a custom paint match. The crown molding is matched to the vanity as it is to the wall. This also features a custom mirror with inset crystal sconces to match the crystal chandelier in the center.
Photo credits: Matthew Horton
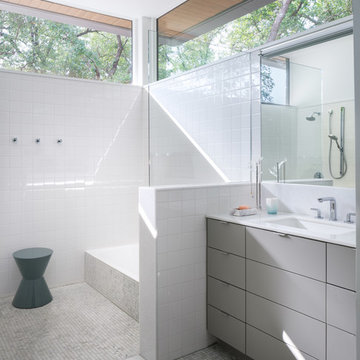
Master Bath features open shower/tub with clerestory windows above. Counter top is Corian, color Blizzard. Photo by Whit Preston
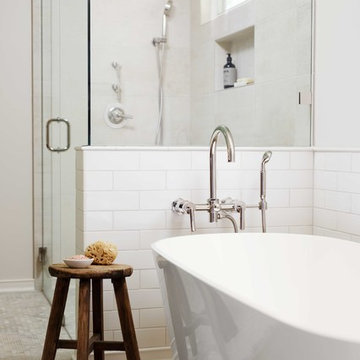
We gave the master bath, kids' bath, and laundry room in this Lake Oswego home a refresh with soft colors and modern interiors.
Project by Portland interior design studio Jenni Leasia Interior Design. Also serving Lake Oswego, West Linn, Vancouver, Sherwood, Camas, Oregon City, Beaverton, and the whole of Greater Portland.
For more about Jenni Leasia Interior Design, click here: https://www.jennileasiadesign.com/
To learn more about this project, click here:
https://www.jennileasiadesign.com/lake-oswego-home-remodel
Bathroom Design Ideas with a Drop-in Tub and Mosaic Tile Floors
3
