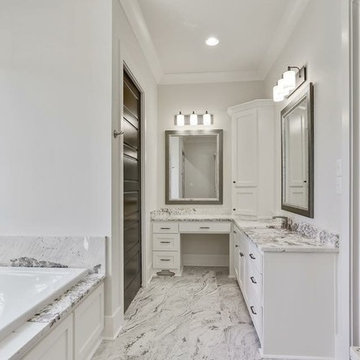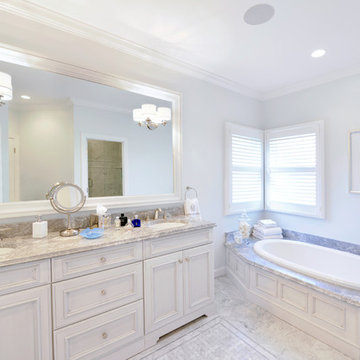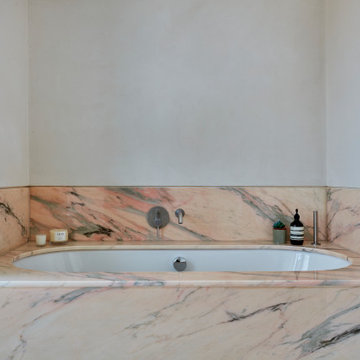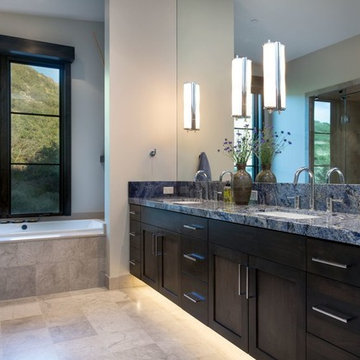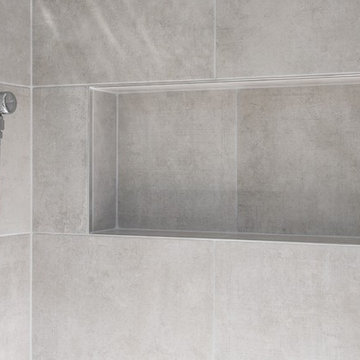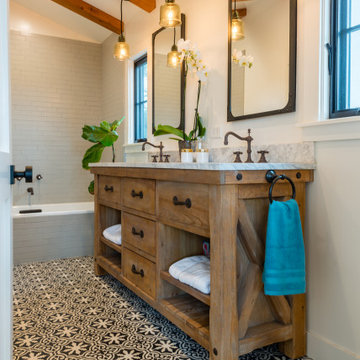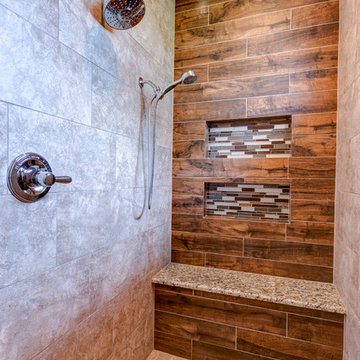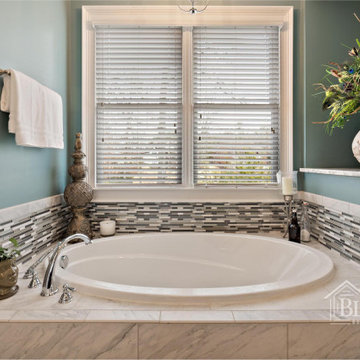Bathroom Design Ideas with a Drop-in Tub and Multi-Coloured Benchtops
Refine by:
Budget
Sort by:Popular Today
101 - 120 of 1,361 photos
Item 1 of 3
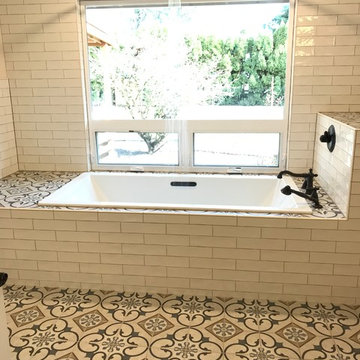
The client contacted Thayer Construction to create a master bathroom and main hall bathroom in this recently purchased home. I was hired to create the design and work with the client to choose tile and other materials.
We incorporated the existing bathroom and a long narrow closet from the master to gain the extra square footage for the bathrooms. Once the plans were created however, the homeowner decided that one large master bathroom would be better than 2 smaller bathrooms and would allow for a large tub with a gorgeous private view of her land.
The client had found and fell in love with this stunning cement tile and wanted to bring it into the design as much as possible without it overwhelming the space. We accomplished this by adding a simple, but oversized, rustic white subway tile to the tile design. A clean edged, flat subway would not have done the rustic feel of the cement tile justice. To add a light pop of definition to the subway tile, a light grey grout was chosen.
Gorgeous black hardware and fixtures were chosen to accent the rustic design. A rainshower head was installed so this space can be used as both a shower and as a soaking tub.
To ensure the shower controls were within reach and to prevent a slipping safety hazard, I designed a pant shelf / bump out to bring the shower controls to the edge of the bath tub. The plant shelf / bump out top was tiled with the cement tile along with the tub deck to further the use of such gorgeous tile and to tie the entire space together visually.
A dresser was converted to a vanity and this unique piece really stands out and fits perfectly with the entire bathroom design. Pendant lighting was chosen to allow for side lighting at the vanity mirror as there was not enough wall space to allow for sconces on either side of the mirror.
The clients bathroom has turned out perfectly and she has that view she was wanting.
This project was designed and built by Thayer Construction, LLC.
Photos by H. Needham
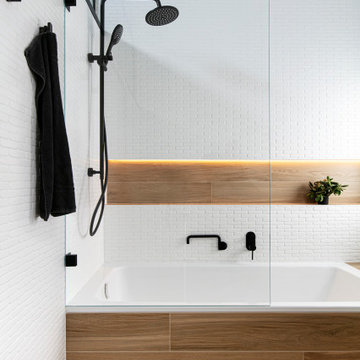
This was a bathroom designed for two teenagers. They wanted ease of use, something fun and funky that works.
I need to work with pre existing black aluminium window frames, so hence the addition of black tapware.
To provide texture to the space, I designed the custom made vanity and added fluting to the panels. To create a 'beachy" but not cliched feel, I used a gorgeous Terrazzo bench top by Vulcano tiles here in Australia.
I chose mosaic wall tiles via Surface Gallery in Stanmore in Sydney's inner West,, to add some texture to the walls.
To work with the rest of the house I used some timber look tiles from Beaumont Tiles, to create a warm and fuzzy feel.
I simply loved creating this project. And it was all made so easy having amazing clients1
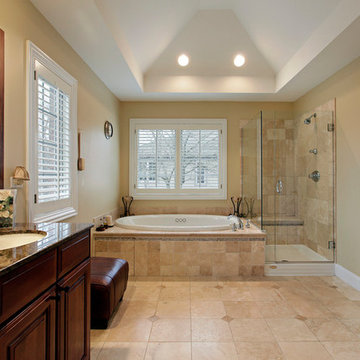
Have you been dreaming of your custom, personalized bathroom for years? Now is the time to call the Woodbridge, NJ bathroom transformation specialists. Whether you're looking to gut your space and start over, or make minor but transformative changes - Barron Home Remodeling Corporation are the experts to partner with!
We listen to our clients dreams, visions and most of all: budget. Then we get to work on drafting an amazing plan to face-lift your bathroom. No bathroom renovation or remodel is too big or small for us. From that very first meeting throughout the process and over the finish line, Barron Home Remodeling Corporation's professional staff have the experience and expertise you deserve!
Only trust a licensed, insured and bonded General Contractor for your bathroom renovation or bathroom remodel in Woodbridge, NJ. There are plenty of amateurs that you could roll the dice on, but Barron's team are the seasoned pros that will give you quality work and peace of mind.
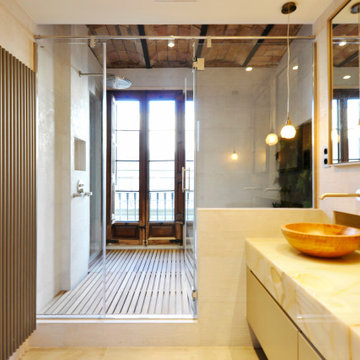
Baño principal en suite.
Zona húmeda con ducha de suelo con tarima de madera y bañera con bordes con faldón de onyx retroiluminado, y pared vegetal.
Zona de mueble de lavabo con dos lavabos sobre encimera y faldón de onyx retroiluminado.
Zona de WC, con indoro colgado japonés separado con puerta corredera.
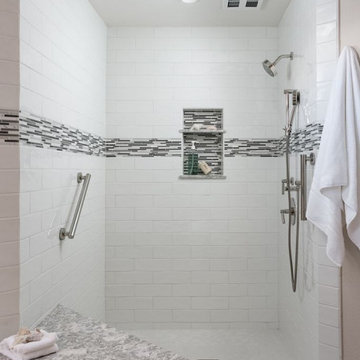
A traditional style master bath for a lovely couple on Harbour Island in Oxnard. Once a dark and drab space, now light and airy to go with their breathtaking ocean views!

Continuing the contrasting dynamic of the space, the bathroom utilizes black trim and hardware to further add conversation to the space.
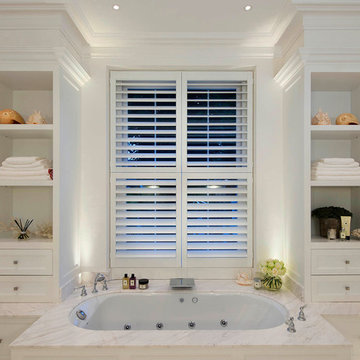
Light House Designs were able to come up with some fun lighting solutions for the home bar, gym and indoor basket ball court in this property.
Photos by Tom St Aubyn
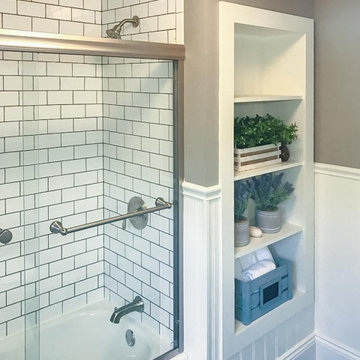
Extensive remodel to this beautiful 1930’s Tudor that included an addition that housed a custom kitchen with box beam ceilings, a family room and an upgraded master suite with marble bath.
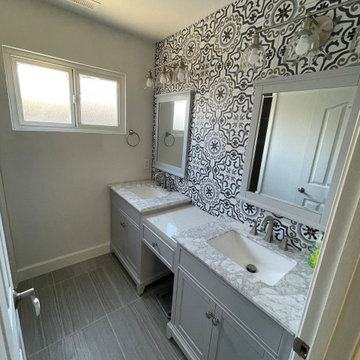
We remodel 2 bathrooms in a transitional style, downstairs guess bathroom has a soaking tub with vessel sink, partition shower door divider, 2 custom niches with tile wall planks, gray vanity and linen closet with shaker doors, think gray tile planks on the floor. The bathroom upstairs was a shower and we replace it with new walk in shower and two semi-custom vanities with decorative wall tile, carrara marble countertops with brushed nickel hardware.
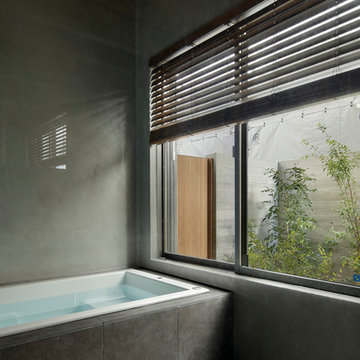
Photo Copyright Satoshi Shigeta
洗面所と浴室は一体でフルリフォーム。
壁はモールテックス左官仕上げ。
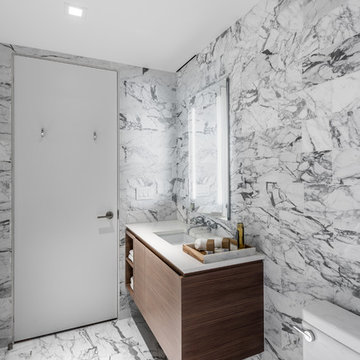
View of the second bathroom with floor-to-ceiling stone tile, stone tile floor, custom floating walnut vanity, recessed medicine cabinet with integral lighting, and wall-mounted Lefroy Brooks faucet and accessories.
Photo credit: Alan Tansey
Bathroom Design Ideas with a Drop-in Tub and Multi-Coloured Benchtops
6


