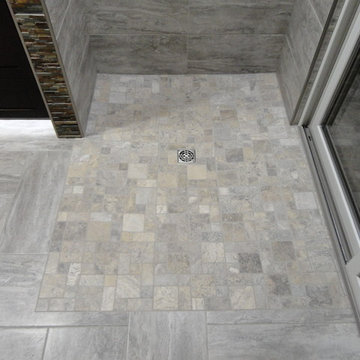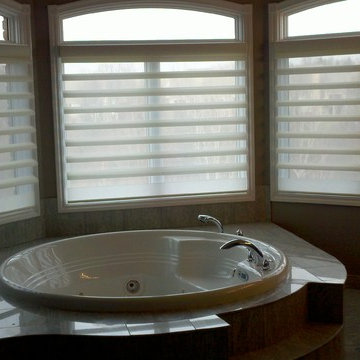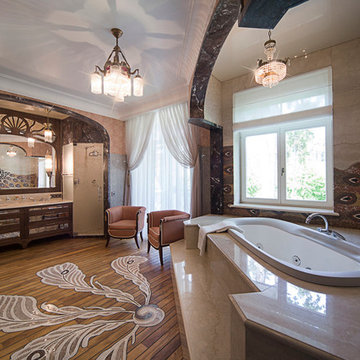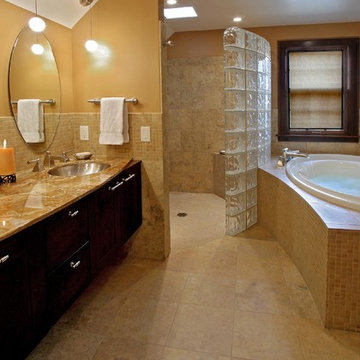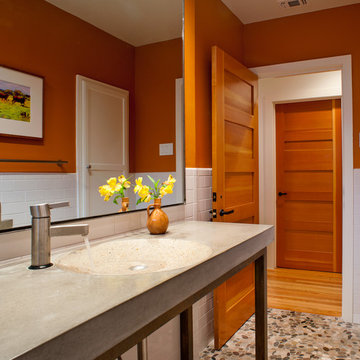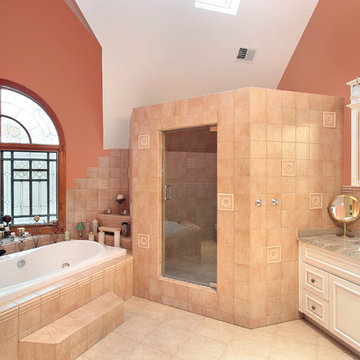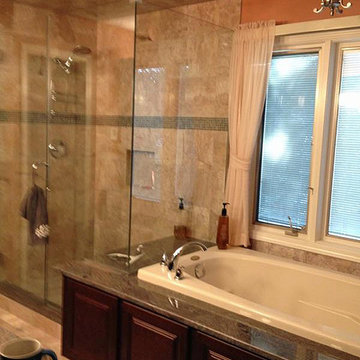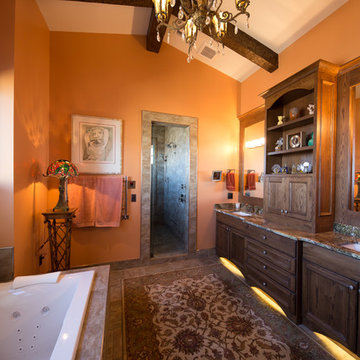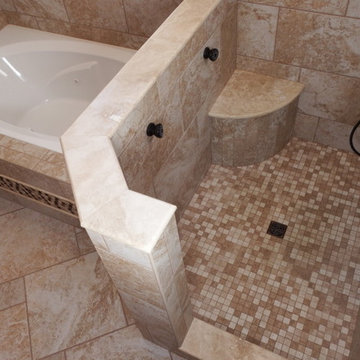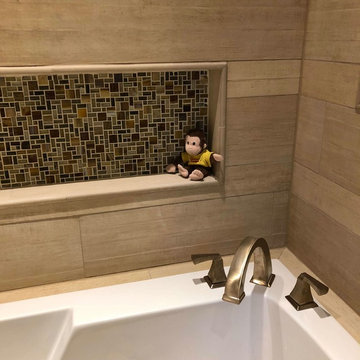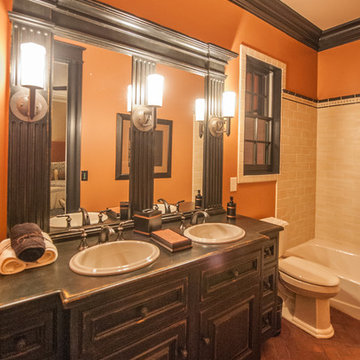Bathroom Design Ideas with a Drop-in Tub and Orange Walls
Refine by:
Budget
Sort by:Popular Today
61 - 80 of 267 photos
Item 1 of 3
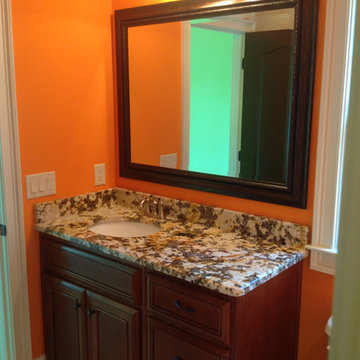
THIS WAS A PLAN DESIGN & INTERIOR DESIGN PROJECT. The Aiken Hunt is a perfect home for a family with many family members. This home was designed for a family who has out of town guests often, and they needed a lot of space to spread out when everyone comes to town for holidays and gatherings. This home meets the demand.
An open concept in the informal areas allows the family to be together when they want to, and separated formal rooms handle the task of formality when entertaining as such. Two Bedroom Suites with private baths, and one addition bedroom with hall bath access and a private Study (plus additional Bonus Room space) are on the second floor. The first floor accommodates a Two Story Foyer, Two Story Living Room, high ceiling Family Room, elaborate Kitchen with eat-in Informal Dining Space, Formal Dining, large Walk-in Closet in the Foyer, Laundry Room, 2 staircases, Master Suite with Sitting Area and a luxury Master Bathroom are all spacious yet, do not waste space. A great house all around.
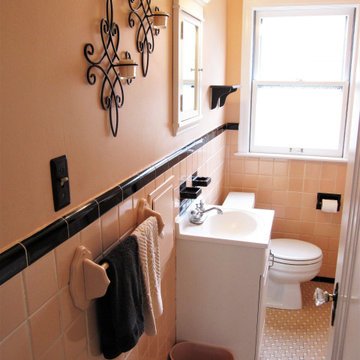
Primer and Paint Used:
* KILZ 3 Premium Primer
* Sherwin-Williams Interior Satin Super Paint (Sumptuous
Peach - 6345)
* Behr Premium Plus Interior Paint (Ultra Pure White)
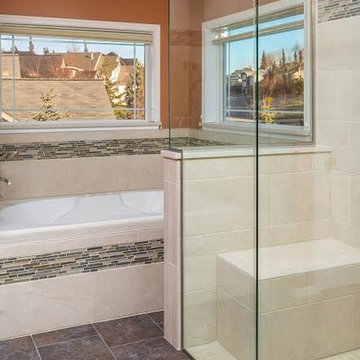
Curbless shower installation in South Anchorage Bathroom Remodel. Luxury Vinyl tile that adds comfort, style, and ease of cleaning for the client.
Photographed by DMD Photography.
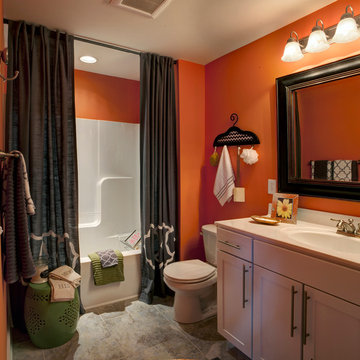
Jagoe Homes, Inc.
Project: Cayman Ridge, Cumberland Model Home.
Location: Evansville, Indiana. Site: CR 262.
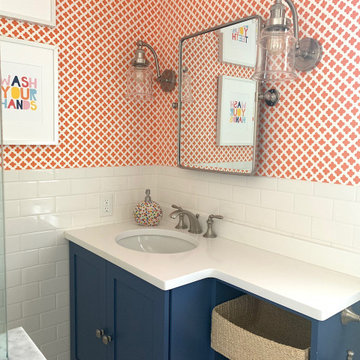
A fun bathroom for three siblings to share! Toothbrush charging station built inside of the cabinet.
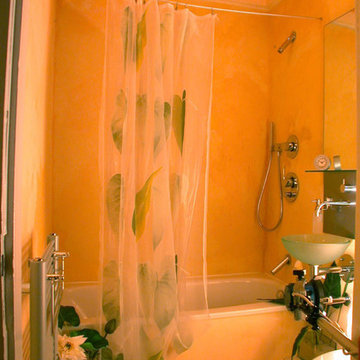
Auf knappen 3m² sollte ein Wannenbad mit Dusche realisiert werden. Das Motto lautet: Jeder Zentimeter zählt. Die große Deckenleuchte wirkt wie ein Oberlicht und lässt das innenliegende Bad hell und großzügig erscheinen.
Foto: F.Grosse
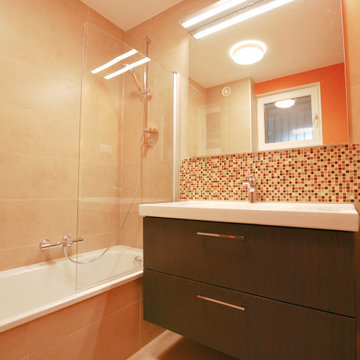
A 100cm double-drawer cabinet with integrated sink nestled perfectly into the space between wall and bath.
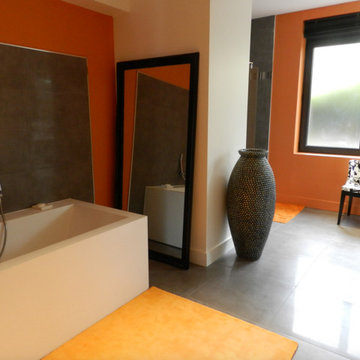
La salle de bain de plus de 15 m2 comporte une baignoire et une douche à l'italienne. La couleur orange des murs apporte un effet dynamisant dans cette pièce.
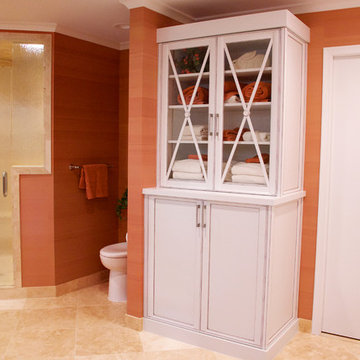
Gardner Builders, Inc.
Master Bathroom Hutch
Rutt Handcrafted Cabinetry - Prairie
Bathroom Design Ideas with a Drop-in Tub and Orange Walls
4
