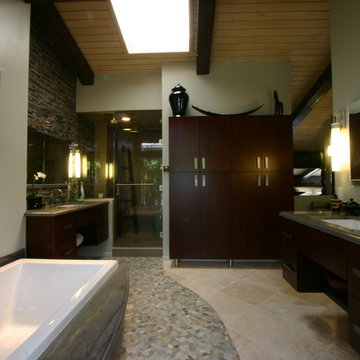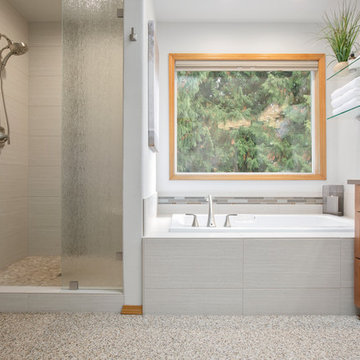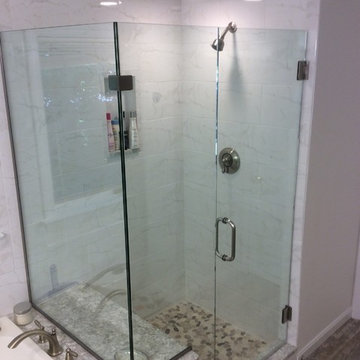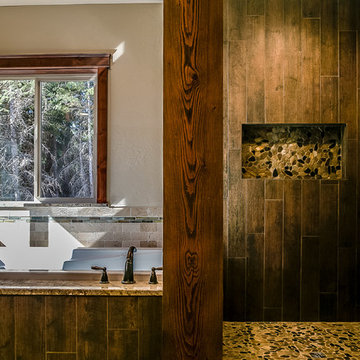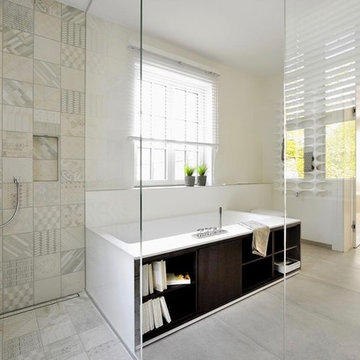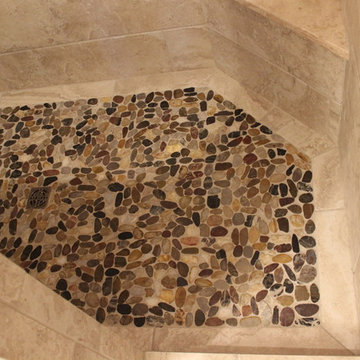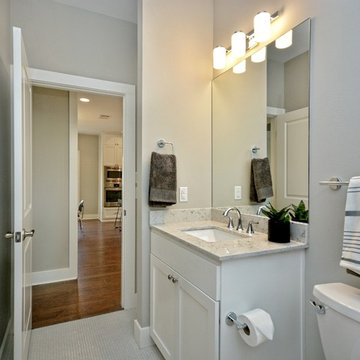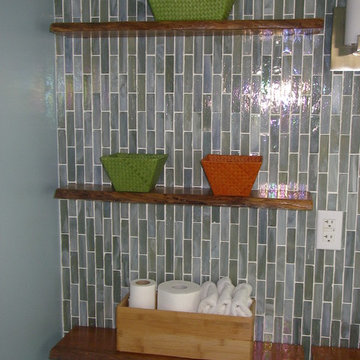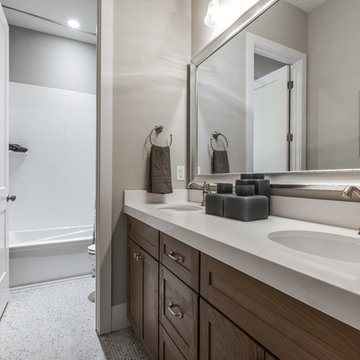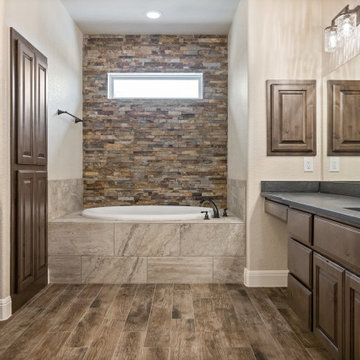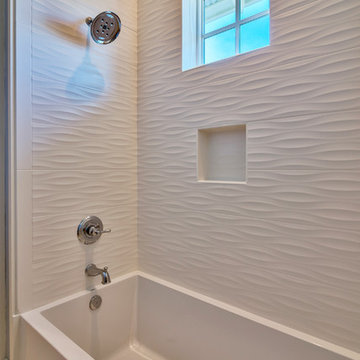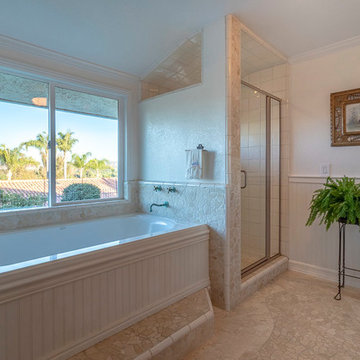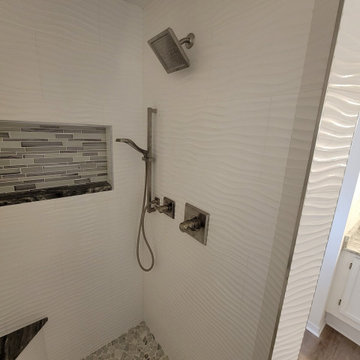Bathroom Design Ideas with a Drop-in Tub and Pebble Tile Floors
Refine by:
Budget
Sort by:Popular Today
121 - 140 of 410 photos
Item 1 of 3
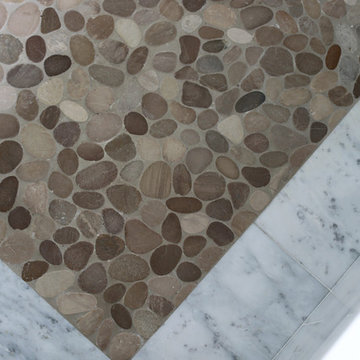
We started by selecting a flat-cut natural pebble that would run through the floor bordered by honed white marble. This combination allowed for the pebble to really serve as a bold feature without overwhelming the space.
Cabochon Surfaces & Fixtures
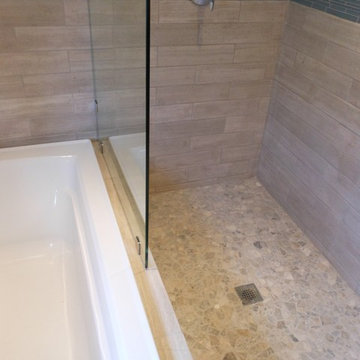
This contemporary bathroom features a unique split shower bath. There is open access from the white drop-in bathtub and the semi closed-in shower on the other side. A glass panel is all that separates the two. The top half of the walls have a traditional sea-green porcelain tiles and the bottom half features a more contemporary beige matted tiles. The flooring of the semi closed-in shower is made up of smooth stones, which is great for comfort. Helpful built-in shelving is on the shower side to hold all necessary items while a smooth ledge was added to the bathtub for the same purpose.
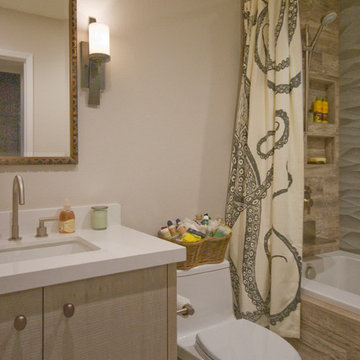
Wood-Mode, Vanguard, Shoreline on European oak; Kohler sink; Watermark faucets; Toto toilet; Americh Madison tub; Caesarstone 'Organic White' counter; Artistic Tile 'Bianco Carrara' Marble Pebbles in Clear Resin Polished Field Tile on floor;
Artistic Tile 'Ambra Gris' on long shower wall; Bedrosian's wood style porcelain tile on remaining shower walls; Kelly Moore 'Frost' paint; Quoizel 'Kyle' sconces in Imperial Bronze
Photo by: Theresa M Sterbis
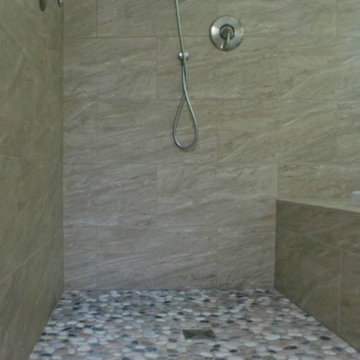
Wet room wall/tub is Bertolino Nocino Travertine Tile with Pental Island Stone Pebble floor
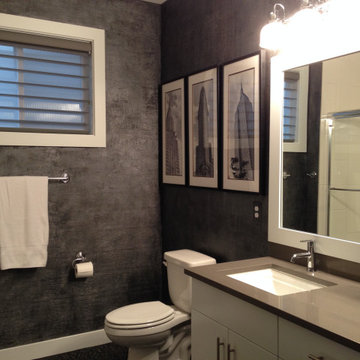
Textured wall finish in modern masculine bathroom. Grey, silver and black with white cabinets.
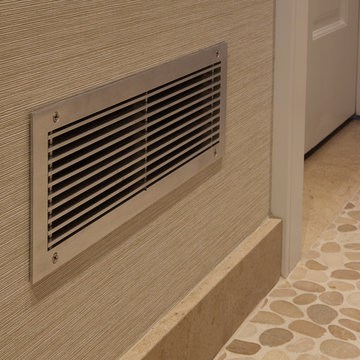
This residence had been recently remodeled, with the exception of two of the bathrooms. Michael Merrill Design Studio enlarged the downstairs bathroom, which now has a spa-like atmosphere. It serves pool guests as well as house guests. Over-scaled tile floors and architectural glass tiled walls impart a dramatic modernity to the space. Note the polished stainless steel ledge in the shower niche. A German lacquered vanity and a Jack Lenor Larsen roman shade complete the space.
Upstairs, the bathroom has a much more organic feel, using a shaved pebble floor, linen textured vinyl wall covering, and a watery green wall tile. Here the vanity is veneered in a rich walnut. The residence, nestled on 20 acres of heavily wooded land, has been meticulously detailed throughout, with new millwork, hardware, and finishes. (2012-2013);
Photos © Paul Dyer Photography
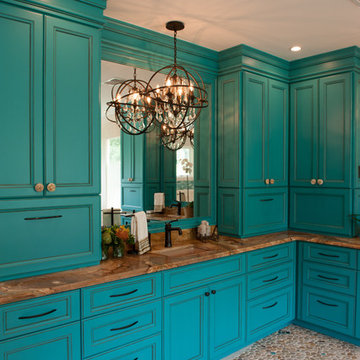
The master bath has beautiful blue cabinets that brighten up the room. Although the blue color may shock people, the neutral walls, counter top, and floors calm the room down to make it a luxurious yet comfortable setting.
Bathroom Design Ideas with a Drop-in Tub and Pebble Tile Floors
7
