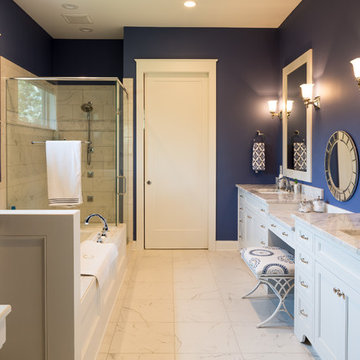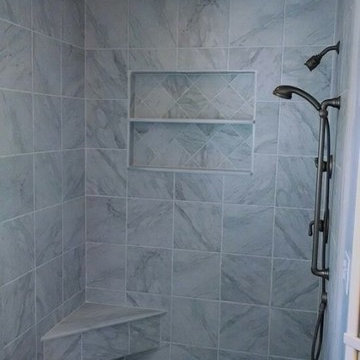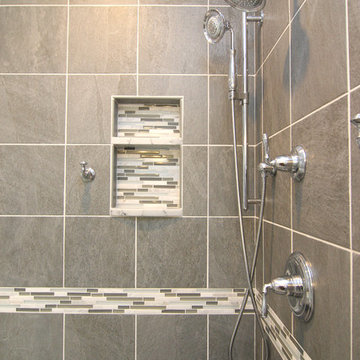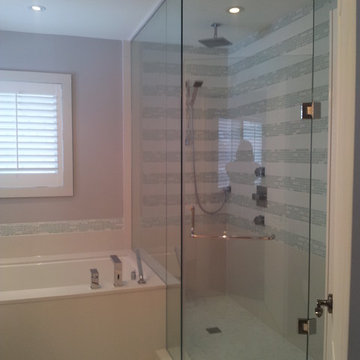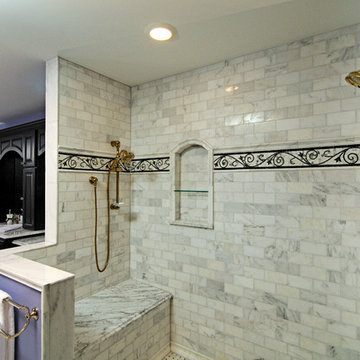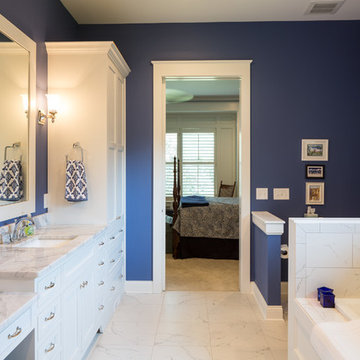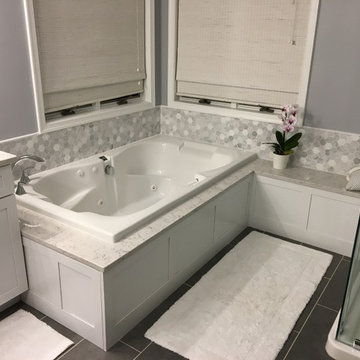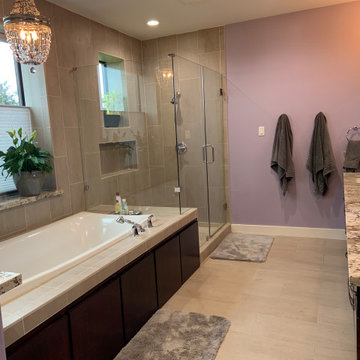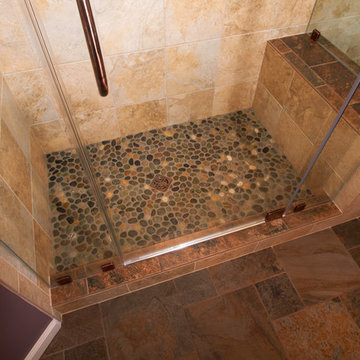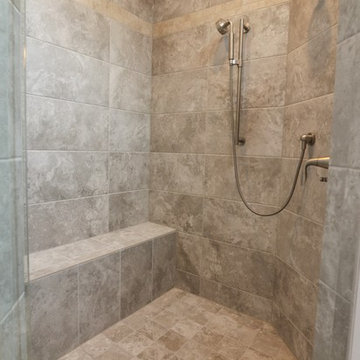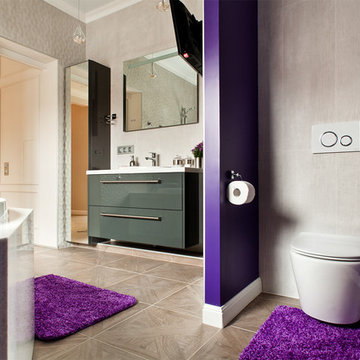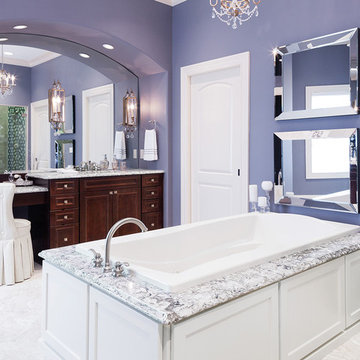Bathroom Design Ideas with a Drop-in Tub and Purple Walls
Refine by:
Budget
Sort by:Popular Today
41 - 60 of 422 photos
Item 1 of 3
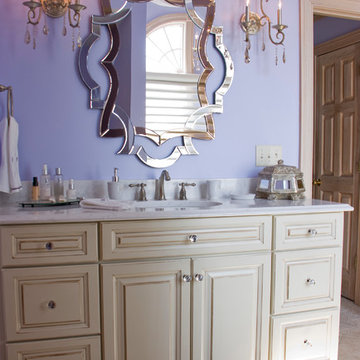
Design and installation by Mauk Cabinets by design in Tipp City, OH. Designer: Aaron Mauk.
Photographer: Shelley Schilperoot
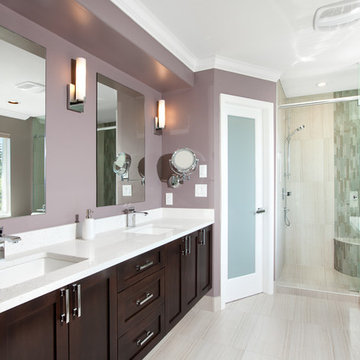
Custom work throughout this master bath sets it apart. Starting with a wall hung under-lit 8 foot vanity with built in electric back lit make mirror that gives both Clients their own space at the counter. A separate room closes off the toilet, leaving a generous 6 foot wide shower for two with rain head, custom round seat with rain glass and invisible drain. And for those nights when a good soak is in order, a stand alone soaker tub with private 42 inch fireplace does the trick.
"The owner had tried to repair some loose tiles and realized there were bigger problems in their ensuite shower, then called us. In fact there were rot holes right through the floor from years of slow leaking in the shower. The entire bathroom was gutted and redone with see through fireplace, stand alone soaker tub, wall hung custom cabinets."
- David Babakaiff, Alair Homes Vancouver Owner
“After interviewing several contractors we settled on Alair. David and Adrian were always very responsive and their subtrades were solid and reputable. We're very happy with the results and would definitely recommend them.”
- Sam & Rosie Wong, Homeowners
©Ema Peter
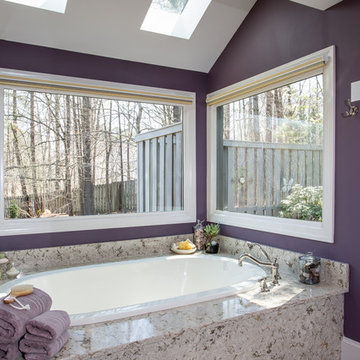
This master bathroom features Cambria Quartz slabs on the walls, polished nickel finishes, and bright skylights that give it a grand effect. The medium stained cherry cabinetry give it a deep, rich look.
Photographer: Bob Fortner
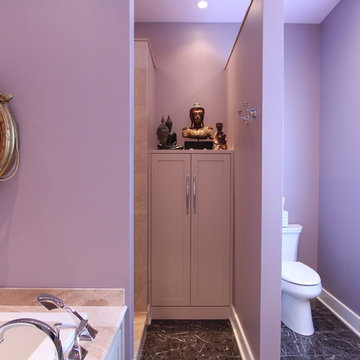
A tall linen cabinet was added near the walk in shower for towel storage, and the homeowner requested it have a matching wood countertop so she could display some of her favorite pieces she's picked up while traveling. The shower is tucked behind the bathtub and a wall separates the entrance from the toilet so privacy is maintained.
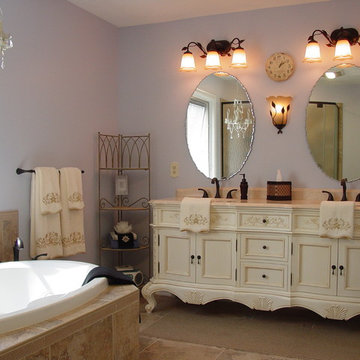
This fairytale bathroom has a beautiful ivory painted and glazed double vanity with appliques and scalloped front. The elegant soaking tub, crystal chandelier, and soft lavender walls further add to the charm of the space.
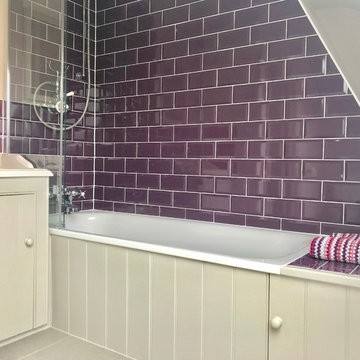
Renovating a victorian Terrace house to feel more contemporary but keeping it's original features was the goal with this refurbishment. All original woodwork kept and repainted in soft Grey/Beige and contrasted with a vibrant plum metro tile. Floor tiles in Soft patterned herringbone porcelain tile. All Sanitary ware - high quality traditional Catchpole and Rye
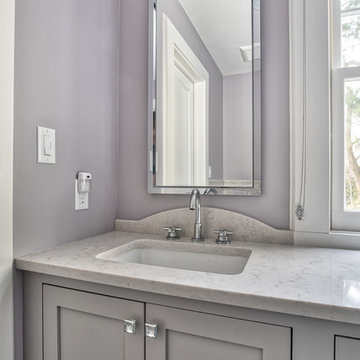
Up close look at the details in these bathroom vanities. The lights match perfectly with the hardware and the polished chrome offers a nice girly touch.
Photos by Chris Veith
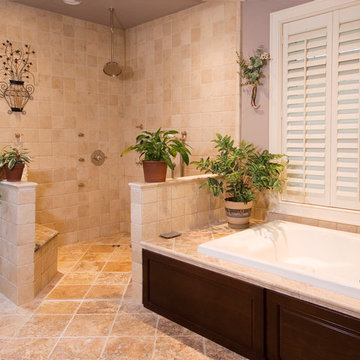
This bathroom always takes people's breath away. The homeowner wanted a bright area bathroom, that was wheel chair accessible. The shower is pitched towards the drain, so water never reaches the bathroom floor. The wood used to finish the bathtub area matches the Kemper vanity designed by A Direct.
This shower is equipped with 6 jets, a handheld shower on the right wall (behind plant), and a ceiling mount shower head. There are two benches on each side of the half wall.
Bathroom Design Ideas with a Drop-in Tub and Purple Walls
3
