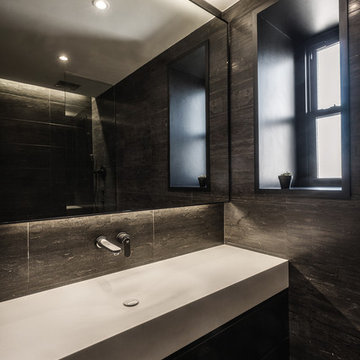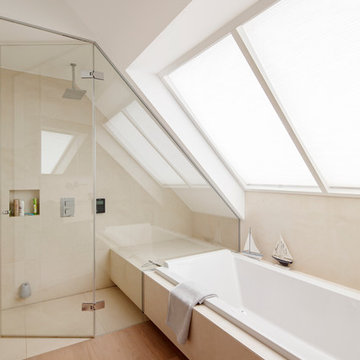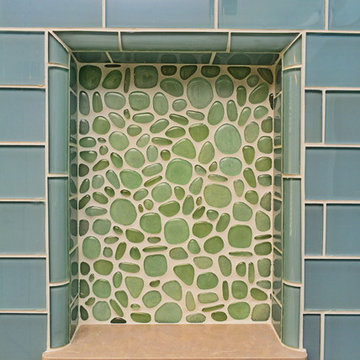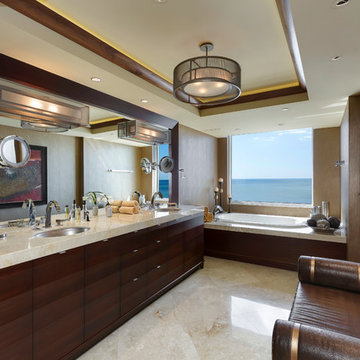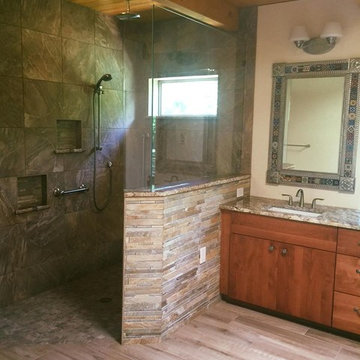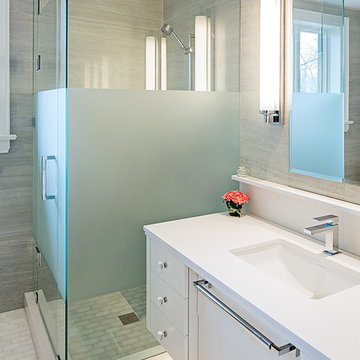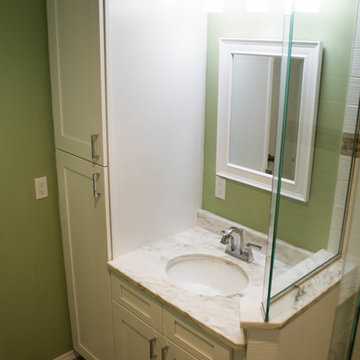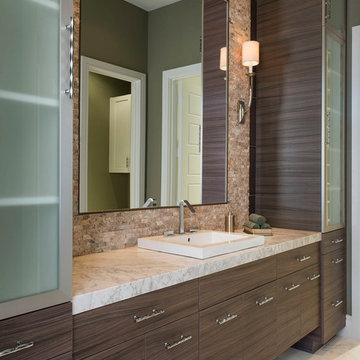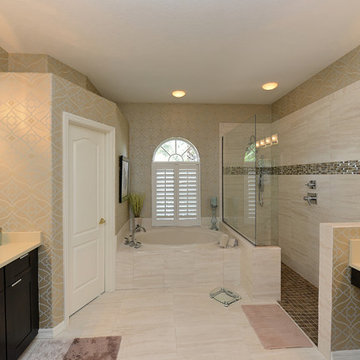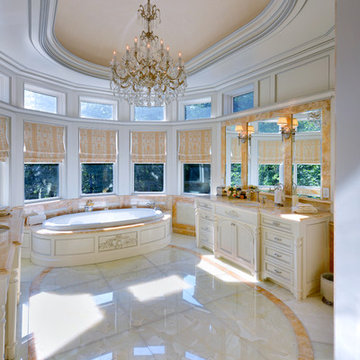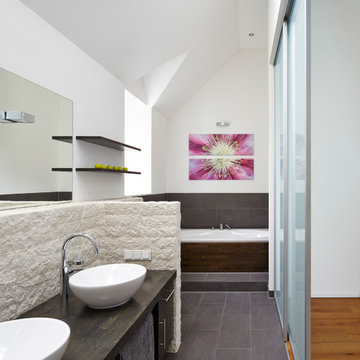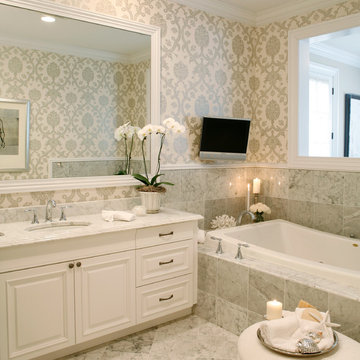Bathroom Design Ideas with a Drop-in Tub and Stone Slab
Refine by:
Budget
Sort by:Popular Today
121 - 140 of 1,391 photos
Item 1 of 3
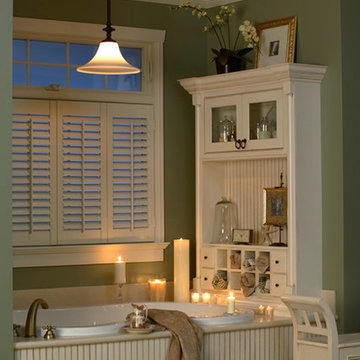
A custom look in the bathroom from Medallion cabinets.
Find the full line at any of our locations throughout Portland Oregon and Seattle Washington Metropolitan Areas. http://www.cfmfloors.com/locations.aspx
Some stores may need to order samples in.
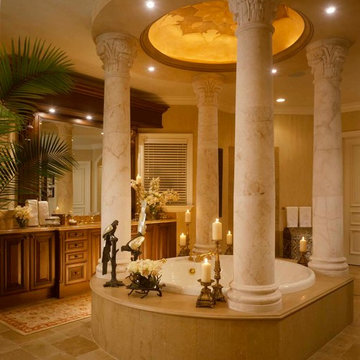
Interior Design: Rosana Fleming
Photographer: George Cott
Central tub with carved marble columns, faux painted dome, shower for 5, amazing proportions.
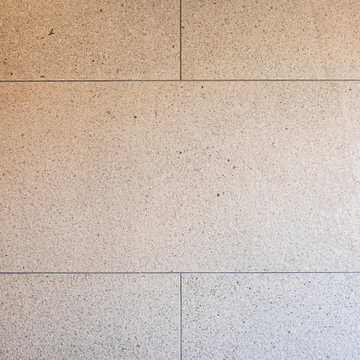
Our clients had a compact bathroom but were struggling to think of ideas to maximise the small space. The original bathroom was much smaller containing only a toilet, basin and shower cubicle. To enlarge the footprint of the new bathroom we moved the stud wall to create almost double the space. The entire room was also tanked so that if there were any leakages in the future, they would be contained within this room.
Throughout the bathroom, we have used beautiful reclaimed iroko timber. Both the shelving and bath panel were handmade in our workshop, bespoke for this design. The wood previously had a life as school lab benches, which we salvaged and breathed new life into. By planing and sanding back the graffiti we have revealed the beautiful wood grain below.
The rich chocolate tone of the timber looks stunning, especially when contrasted with the clean white of the bathroom fixtures.
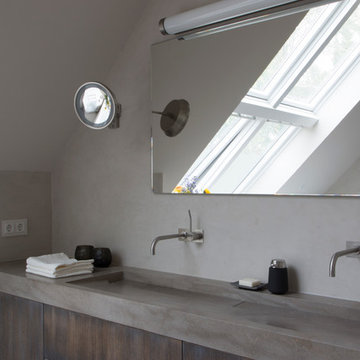
Für den individuellen Waschtisch wurde ein großes Waschbecken aus echtem Naturstein gefertigt.
Umbau im Bestand, 21m² + 3,5m² (separates WC), Berlin Wannsee
Badewanne: Bette
Waschplatz: Anfertigung pibamarmi
Waschtisch (WC): Duravit
Fliesen: Mutina
Wandputz: Volimea Percamo
Fotos von Florian Goldmann
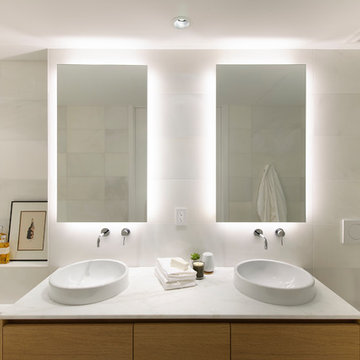
F. M. Construction provided construction management services for the completion of the Sales Centre and display suite for this exciting new project.
Sharing a passion for innovation and perfection, two leaders of their respective industries in Vancouver – Intracorp and Inform Interiors – have partnered to reimagine how homes are designed and built.
Aesthetically striking and considered from every possible angle, The Jervis is uncompromising design put into practice. It is 58 perfectly formed and carefully crafted homes, built by design and made for living.
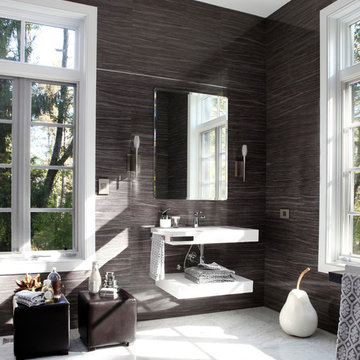
Floor-to-ceiling Borneo Blue Porcelanosa tile highlight the transom and French casement window combination as well as the floating two tiered sink in this first floor guest suite. Tom Grimes Photography
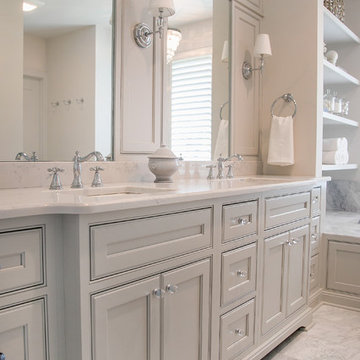
http://genevacabinet.com, GENEVA CABINET COMPANY, LLC , Lake Geneva, WI., Lake house with open kitchen,Shiloh cabinetry pained finish in Repose Grey, Essex door style with beaded inset, corner cabinet, decorative pulls, appliance panels, Definite Quartz Viareggio countertops
Bathroom Design Ideas with a Drop-in Tub and Stone Slab
7


