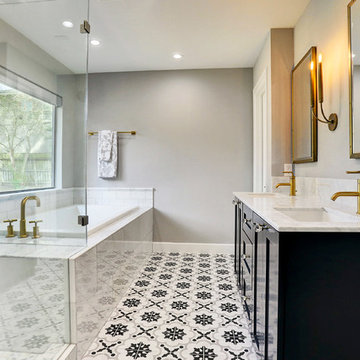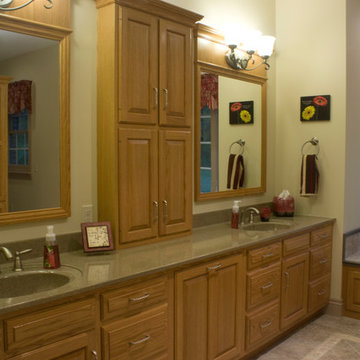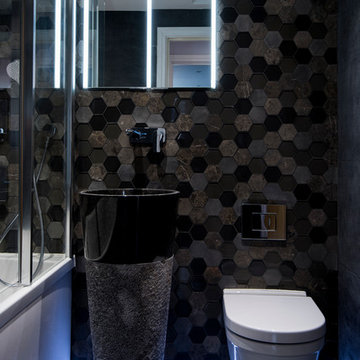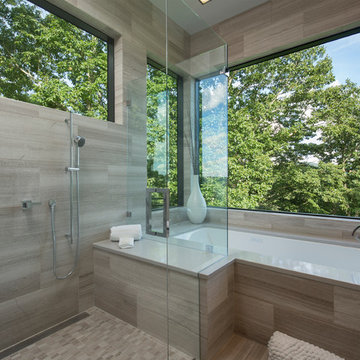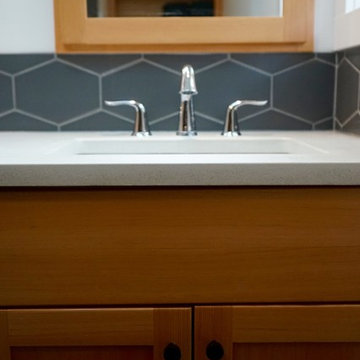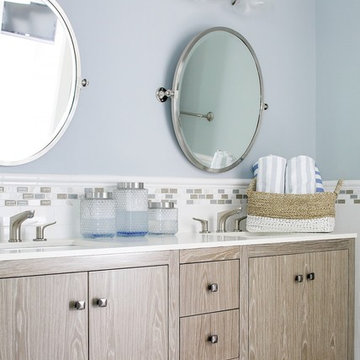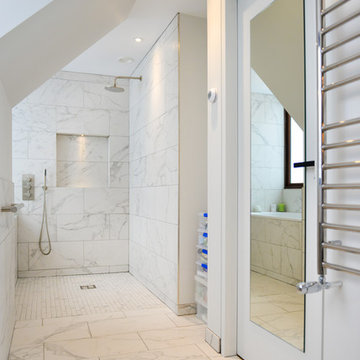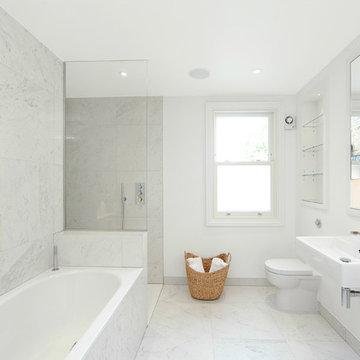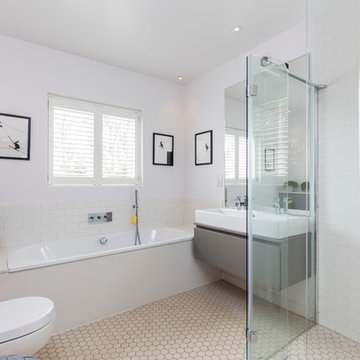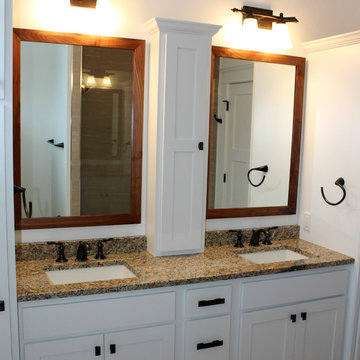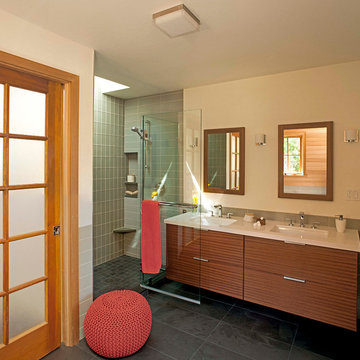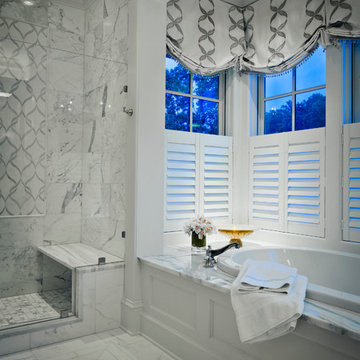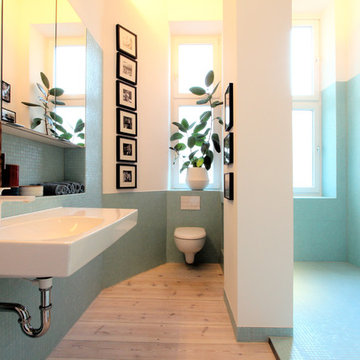Bathroom Design Ideas with a Drop-in Tub
Refine by:
Budget
Sort by:Popular Today
61 - 80 of 48,960 photos
Item 1 of 3

Lincoln Road is our renovation and extension of a Victorian house in East Finchley, North London. It was driven by the will and enthusiasm of the owners, Ed and Elena, who's desire for a stylish and contemporary family home kept the project focused on achieving their goals.
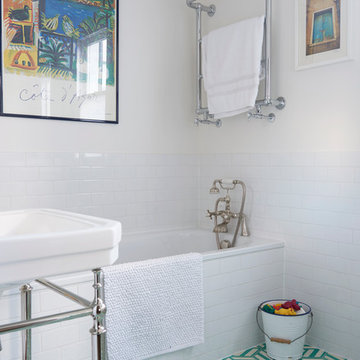
The Family Bathroom has been created by joining up the previous Bathroom and separate WC. The latter has been transformed into a walk-in shower.
Handmade hexagon shaped floor tiles make this room into a traditional bathroom. The white metro tiles on the walls compliment toe traditional polished chrome sanitaryware fittings.
Photography by Verity Cahill
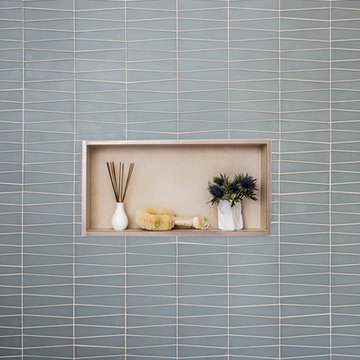
Glass bow tie tile with porcelain shower niche.
Photo Credit: Christopher Stark
Bathroom Design Ideas with a Drop-in Tub
4


