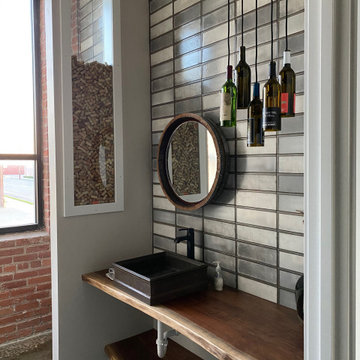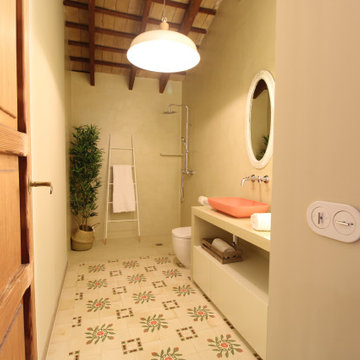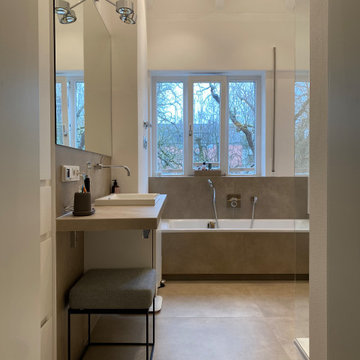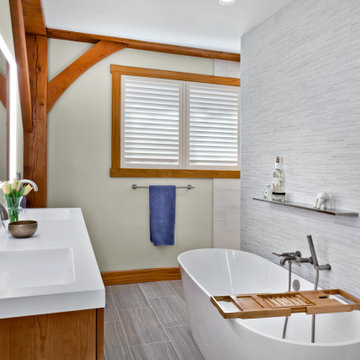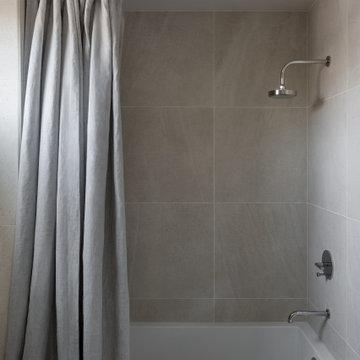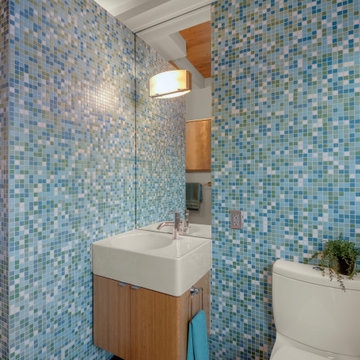Bathroom Design Ideas with a Floating Vanity and Exposed Beam
Refine by:
Budget
Sort by:Popular Today
81 - 100 of 630 photos
Item 1 of 3

This tiny home has utilized space-saving design and put the bathroom vanity in the corner of the bathroom. Natural light in addition to track lighting makes this vanity perfect for getting ready in the morning. Triangle corner shelves give an added space for personal items to keep from cluttering the wood counter. This contemporary, costal Tiny Home features a bathroom with a shower built out over the tongue of the trailer it sits on saving space and creating space in the bathroom. This shower has it's own clear roofing giving the shower a skylight. This allows tons of light to shine in on the beautiful blue tiles that shape this corner shower. Stainless steel planters hold ferns giving the shower an outdoor feel. With sunlight, plants, and a rain shower head above the shower, it is just like an outdoor shower only with more convenience and privacy. The curved glass shower door gives the whole tiny home bathroom a bigger feel while letting light shine through to the rest of the bathroom. The blue tile shower has niches; built-in shower shelves to save space making your shower experience even better. The bathroom door is a pocket door, saving space in both the bathroom and kitchen to the other side. The frosted glass pocket door also allows light to shine through.

Wet Room, Modern Wet Room, Small Wet Room Renovation, First Floor Wet Room, Second Story Wet Room Bathroom, Open Shower With Bath In Open Area, Real Timber Vanity, West Leederville Bathrooms
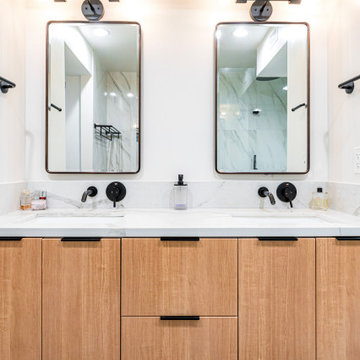
The complete home renovation incorporates sleek marble-grey backsplash and countertops to effortlessly harmonize the theme with the contrasting white cabinets. Look for the subtle gold accents on the appliances that make a statement in the kitchen. To further elevate the overall aesthetic, light brown hardwood floors add a cozy feel to the house.

This light-filled, modern master suite above a 1948 Colonial in Arlington, VA was a Contractor of the Year Award Winner, Residential Addition $100-$250K.
The bedroom and bath are separated by translucent, retractable doors. A floating, wall-mounted vanity and toilet with a curb-less shower create a contemporary atmosphere.

Bagno con travi a vista sbiancate
Pavimento e rivestimento in grandi lastre Laminam Calacatta Michelangelo
Rivestimento in legno di rovere con pannello a listelli realizzato su disegno.
Vasca da bagno a libera installazione di Agape Spoon XL
Mobile lavabo di Novello - your bathroom serie Quari con piano in Laminam Emperador
Rubinetteria Gessi Serie 316
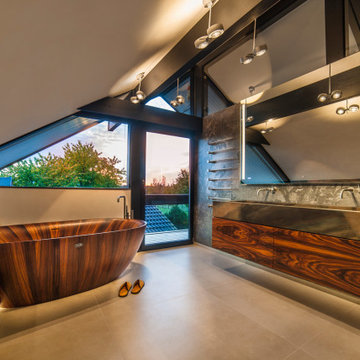
Schöner Wohnen und Wohlfühlen im Luxus-Bad eines Huf Hauses
Erfahre wahre Wohlfühlexplosion in unserem neugestalteten Bad eines Huf Hauses! Bei uns steht "Schöner Wohnen" nicht nur im Mittelpunkt, sondern wird zur gelebten Realität.
Highlights unseres Luxus-Bades:
Natürlicher Charme von Antolini Naturstein: Der elegante Braunton des Antolini Natursteins verleiht dem Bad eine zeitlose Eleganz und eine warme Atmosphäre.
Maßgefertigte Exklusivität von Vola Edelstahl: Jedes Element der Vola Edelstahlarmaturen ist auf Maß gefertigt und verleiht dem Bad einen Hauch von Exklusivität.
Dusche als Raumwunder: Die großzügige, maßgefertigte Dusche wird zum Raumhighlight, das ein Gefühl von Freiheit und Luxus vermittelt.
Exquisite Holzbadewanne mit Tropenholz: Die freistehende Holzbadewanne mit Tropenholzdetails setzt ein Statement für exklusives Design und höchsten Badekomfort.
Occhio Beleuchtung für die perfekte Atmosphäre: Die durchdachte Beleuchtung von Occhio schafft die perfekte Atmosphäre und setzt jedes Detail des Bades in Szene.
Tauche ein in die Welt von "Schöner Wohnen" und erlebe, wie wir Wohlfühlen im Bad zu einer Kunstform erheben. Hier geht's zu einer Referenz unserer neugestalteten Badarchitektur in einem Huf Haus:
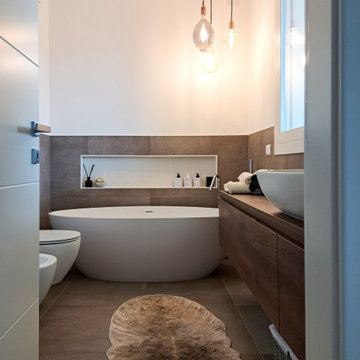
Il bagno padronale è dedicato alla proprietaria che desiderava una vasca elegante e una comoda doccia, senza rinunciare ad un ampio mobile bagno.
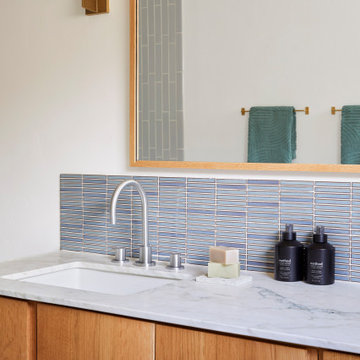
This 1956 John Calder Mackay home had been poorly renovated in years past. We kept the 1400 sqft footprint of the home, but re-oriented and re-imagined the bland white kitchen to a midcentury olive green kitchen that opened up the sight lines to the wall of glass facing the rear yard. We chose materials that felt authentic and appropriate for the house: handmade glazed ceramics, bricks inspired by the California coast, natural white oaks heavy in grain, and honed marbles in complementary hues to the earth tones we peppered throughout the hard and soft finishes. This project was featured in the Wall Street Journal in April 2022.

This indoor/outdoor master bath was a pleasure to be a part of. This one of a kind bathroom brings in natural light from two areas of the room and balances this with modern touches. We used dark cabinetry and countertops to create symmetry with the white bathtub, furniture and accessories.

This Paradise Model ATU is extra tall and grand! As you would in you have a couch for lounging, a 6 drawer dresser for clothing, and a seating area and closet that mirrors the kitchen. Quartz countertops waterfall over the side of the cabinets encasing them in stone. The custom kitchen cabinetry is sealed in a clear coat keeping the wood tone light. Black hardware accents with contrast to the light wood. A main-floor bedroom- no crawling in and out of bed. The wallpaper was an owner request; what do you think of their choice?
The bathroom has natural edge Hawaiian mango wood slabs spanning the length of the bump-out: the vanity countertop and the shelf beneath. The entire bump-out-side wall is tiled floor to ceiling with a diamond print pattern. The shower follows the high contrast trend with one white wall and one black wall in matching square pearl finish. The warmth of the terra cotta floor adds earthy warmth that gives life to the wood. 3 wall lights hang down illuminating the vanity, though durning the day, you likely wont need it with the natural light shining in from two perfect angled long windows.
This Paradise model was way customized. The biggest alterations were to remove the loft altogether and have one consistent roofline throughout. We were able to make the kitchen windows a bit taller because there was no loft we had to stay below over the kitchen. This ATU was perfect for an extra tall person. After editing out a loft, we had these big interior walls to work with and although we always have the high-up octagon windows on the interior walls to keep thing light and the flow coming through, we took it a step (or should I say foot) further and made the french pocket doors extra tall. This also made the shower wall tile and shower head extra tall. We added another ceiling fan above the kitchen and when all of those awning windows are opened up, all the hot air goes right up and out.

Bagno con doccia walk in. Vista della parete dedicata al mobile lavabo e allo specchio
Bathroom Design Ideas with a Floating Vanity and Exposed Beam
5


