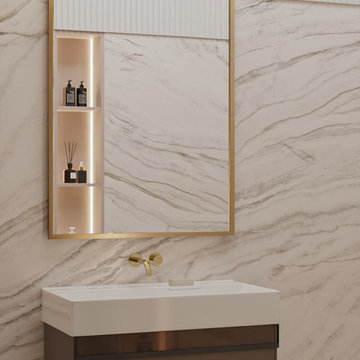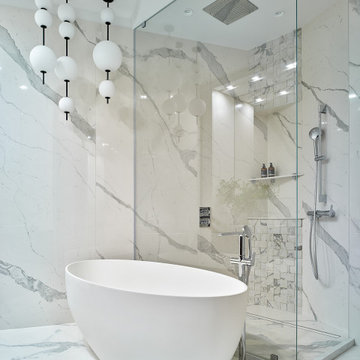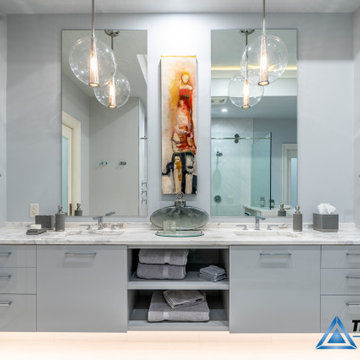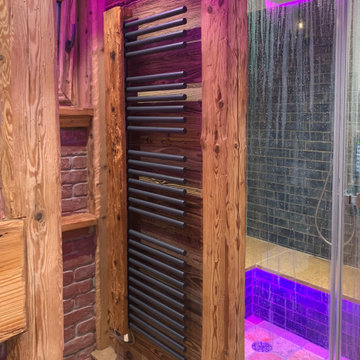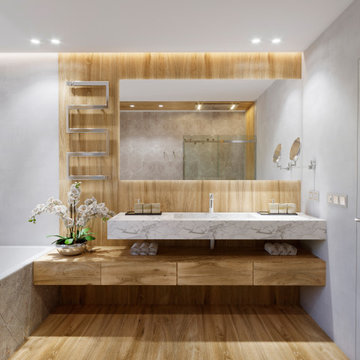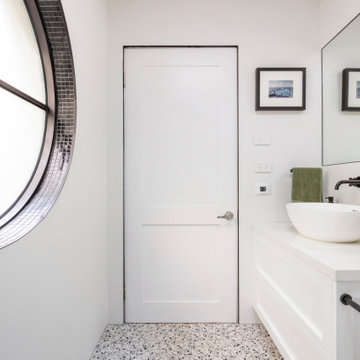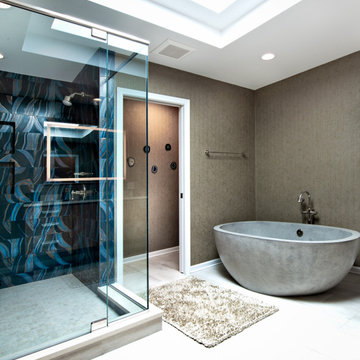Bathroom Design Ideas with a Floating Vanity and Recessed
Refine by:
Budget
Sort by:Popular Today
181 - 200 of 1,725 photos
Item 1 of 3

Master Bathroom Designed with luxurious materials like marble countertop with an undermount sink, flat-panel cabinets, light wood cabinets, floors are a combination of hexagon tiles and wood flooring, white walls around and an eye-catching texture bathroom wall panel. freestanding bathtub enclosed frosted hinged shower door.
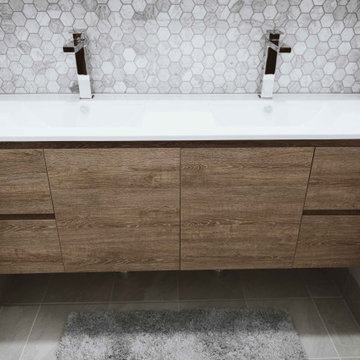
A double vanity that is separate to the main bathroom which is accessible for guests without entering the family bathroom.
The tiling in this area creates a distinguishable distance between the main bathroom and the separate vanity and toilet. The marble hexagon splashback is a great feature behind the integrated dual vanity top.

Schlichte, klassische Aufteilung mit matter Keramik am WC und Duschtasse und Waschbecken aus Mineralwerkstoffe. Das Becken eingebaut in eine Holzablage mit Stauraummöglichkeit. Klare Linien und ein Materialmix von klein zu groß definieren den Raum. Großes Raumgefühl durch die offene Dusche.
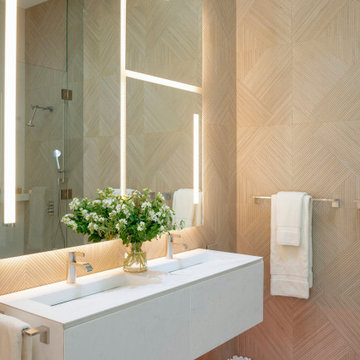
Serenity Indian Wells luxury mansion modern textured bathroom design. Photo by William MacCollum.

Loving this floating modern cabinets for the guest room. Simple design with a combination of rovare naturale finish cabinets, teknorit bianco opacto top, single tap hole gold color faucet and circular mirror.
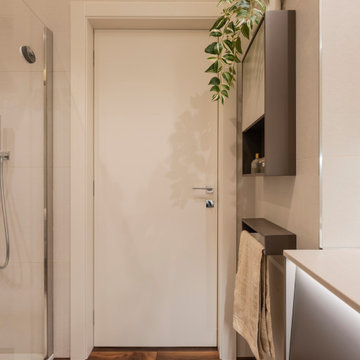
Bagno cieco di servizio. In questo bagno con doccia abbiamo utilizzato un rivestimenti alle pareti di Decoratori Bassanesi, un mobile di Mobilcrab e nuovamente il parquet in noce americano a terra. Un occhio attento è stato dato all'illuminazione.
Foto di SImome Marulli

Долго думали, как разделить по назначению две ванные. И решили вместо традиционного деления на хозяйскую ванную и гостевой санузел разделить так: ванная мальчиков - для папы и сына, - и ванную девочек - для мамы и дочки.
Вашему вниманию - ванная Мальчиков. В строгих мужских оттенках цвета.
В стену встроена полоса натуральной тиковой доски. Пол - натуральный тик.
За раковиной сделали яркую глянцевую синюю плитку.
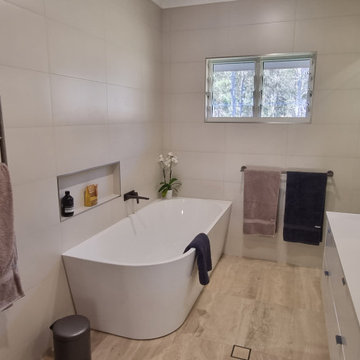
We took this tired old bathroom that was very cramped for room and rearranged the layout and swapped a door for a cavity slider giving it a lot more room and better access. The toilet was way down a long hallway with lots of space wasted, we moved the toilet so we could add a shower where the toilet used to be, the client wanted the toilet in a separate space still. The client is thrilled with the finished job.
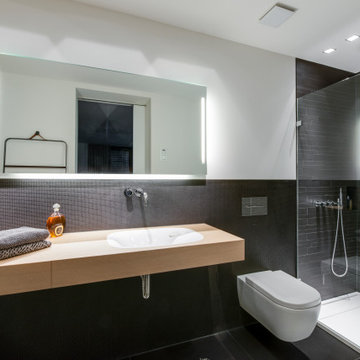
Schlichte, klassische Aufteilung mit matter Keramik am WC und Duschtasse und Waschbecken aus Mineralwerkstoffe. Das Becken eingebaut in eine Holzablage mit Stauraummöglichkeit. Klare Linien und ein Materialmix von klein zu groß definieren den Raum. Großes Raumgefühl durch die offene Dusche.
Bathroom Design Ideas with a Floating Vanity and Recessed
10

