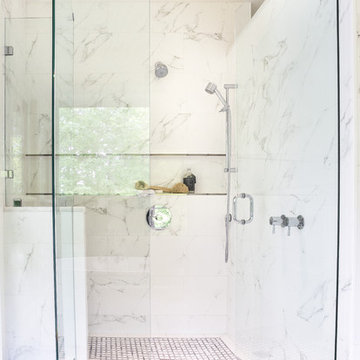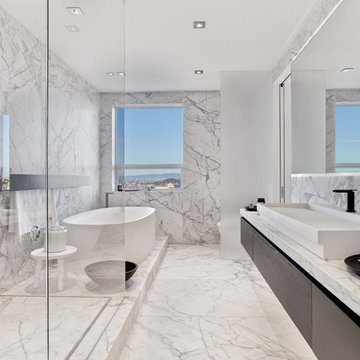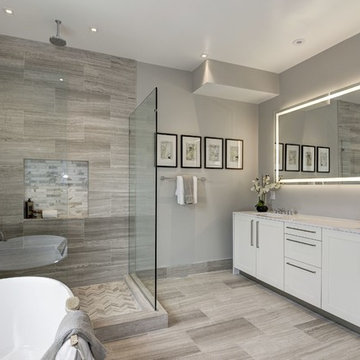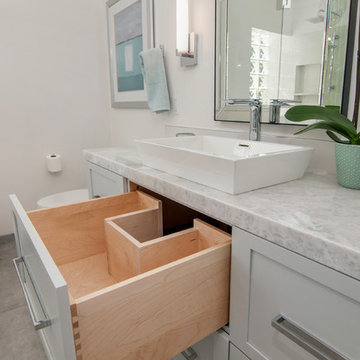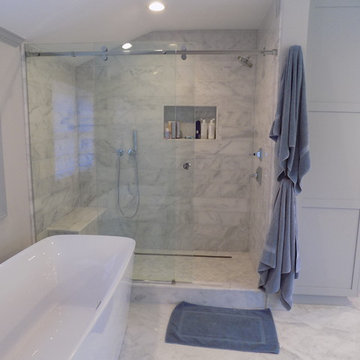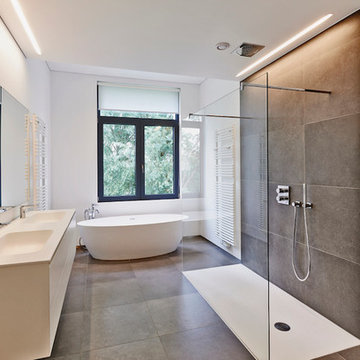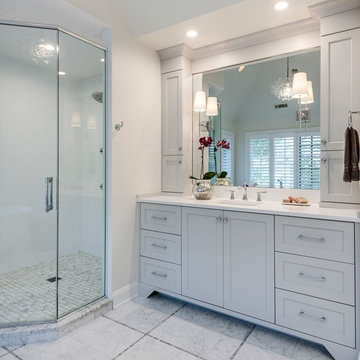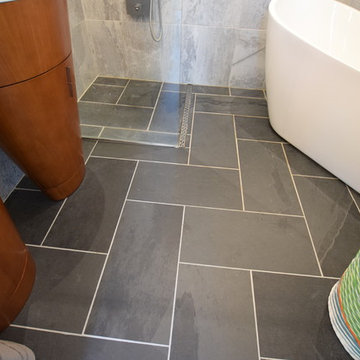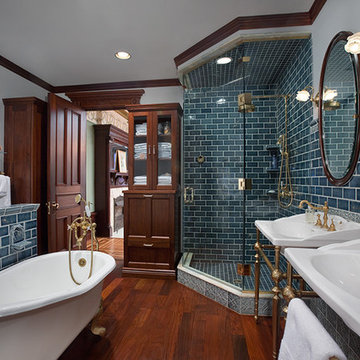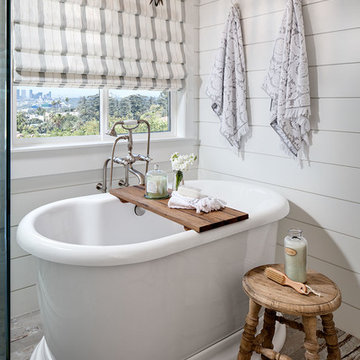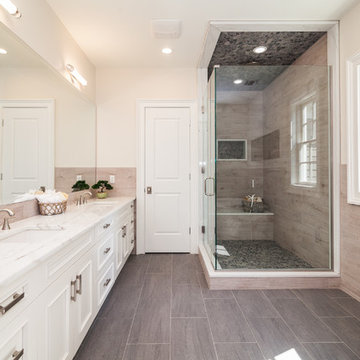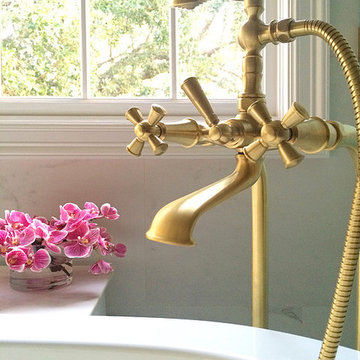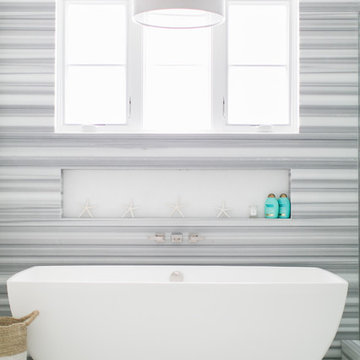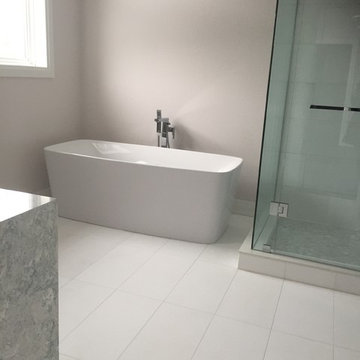Bathroom Design Ideas with a Freestanding Tub and a Corner Shower
Refine by:
Budget
Sort by:Popular Today
201 - 220 of 39,287 photos
Item 1 of 3
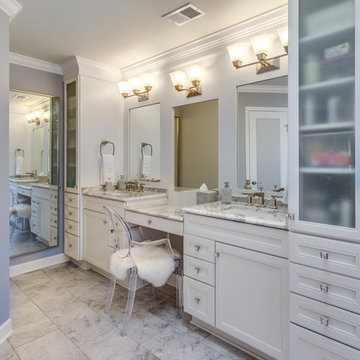
Designed by Evelyn Caicedo of Reico Kitchen & Bath in Woodbridge, VA, this transitional inspired master bathroom designer features bathroom cabinets from Merillat Mastepiece in the Hadley door style in Maple with a Dove White finish. Bathroom vanity tops are granite in the color Meskla.
Photos courtesy of BTW Images LLC / www.btwimages.com.
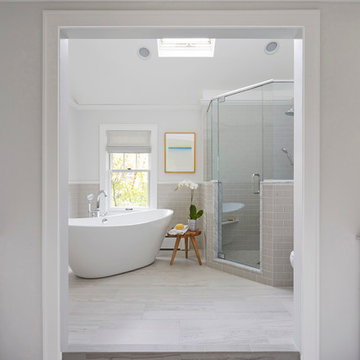
Free ebook, CREATING THE IDEAL KITCHEN
Download now → http://bit.ly/idealkitchen
After having remodeled their kitchen, and two other baths in the home, the master bathroom was the last on the list of rooms to update for this couple. The existing bath had a small sink area with his and hers sinks and then a pocket door into the main bath which housed the tub, shower and commode. The main problem was the outdated look of the space, which was rather dark and dreary, and the giant unused whirlpool tub which took up more than its fair share of the footprint.
To brighten the space, we used a pallet of soft gray porcelain tile on the floor and ceramic subway tiles on the walls. Carrera marble and nickel plumbing brighten the room and help amplify the sunlight streaming in through the existing skylight and vaulted ceiling.
We first placed the new freestanding tub on an angle near the window so that users can take advantage of the view and light while soaking in the tub. A new, much larger shower takes up the other corner and delivers some symmetry to the room and is now a luxurious, useable and comfortable size. The commode was relocated to the right of the new shower, so it is visually tucked away. The existing opening between the sink area and the main area was widened and the door removed so that the homeowners can enjoy the light from the larger room while using the sinks each morning.
A step up into the tub/shower area provides additional interest and was a happy accident and solution required to accommodate running the plumbing through the existing floor joists. Because the existing room felt quite contemporary with the vaulted ceiling, we added a run of crown molding around the top and a chair rail to the top of the tile to provide some traditional touches to the room. We think this space is lovely, relaxing and serene and are so honored to have been chosen by these wonderful homeowners to help provide them with a relaxing master bath sanctuary!
Designer: Susan Klimala
Assistant Designer: Keri Rogers
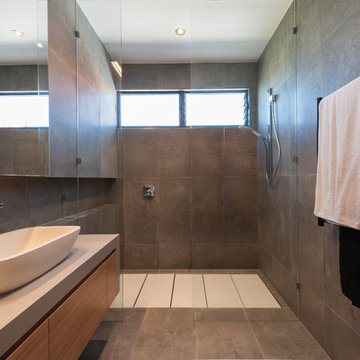
Located high on a hill overlooking Brisbane city, the View House is a ambitious and bold extension to a pre-war cottage. Barely visible from the street, the extension captures the spectacular view from all three levels and in parts, from the cottage itself. The cottage has been meticulously restored, maintaining the period features whilst providing a hint of the contemporary behind.
Photographer: Kate Mathieson Photography

Builder: Thompson Properties,
Interior Designer: Allard & Roberts Interior Design,
Cabinetry: Advance Cabinetry,
Countertops: Mountain Marble & Granite,
Lighting Fixtures: Lux Lighting and Allard & Roberts,
Doors: Sun Mountain Door,
Plumbing & Appliances: Ferguson,
Door & Cabinet Hardware: Bella Hardware & Bath
Photography: David Dietrich Photography
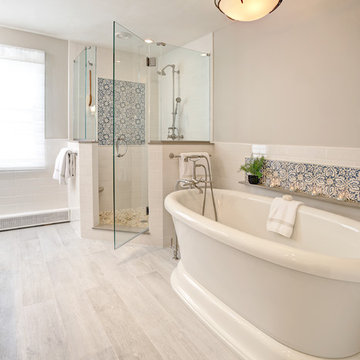
Relaxing Bain Ultra Therma Masseur spa tub is flanked by a hand painted tile feature and functional shelf. The tile pattern repeats on the shower feature wall.
Beth Rosenfield Design, LLC is an award-winning boutique design studio in Ridgefield, Connecticut. Founded in 2009, Beth's thoughtfully curated residential designs reflect the people who live there and function efficiently. Clean lines and aged patinas mixed with natural elements create comfortable, understated, and memorable spaces. Whether designing one special room, or working on renovation plans Beth guides clients through the labyrinth of decisions to realize their vision. Professional resources include furniture restoration specialists, custom work rooms, skilled craftsmen, professional installers, and vetted resources for beautiful art and quality home furnishings. Your finished spaces will feel refreshingly current, comfortably classic, and personally satisfying.
Bathroom Design Ideas with a Freestanding Tub and a Corner Shower
11
