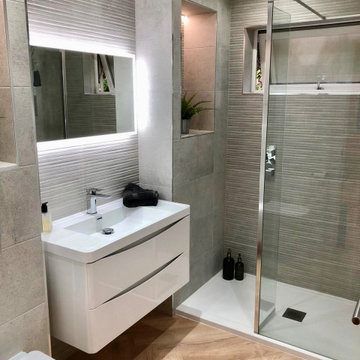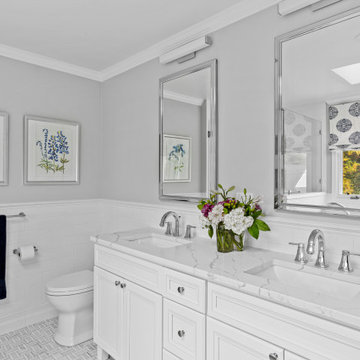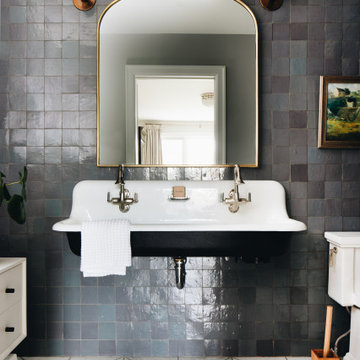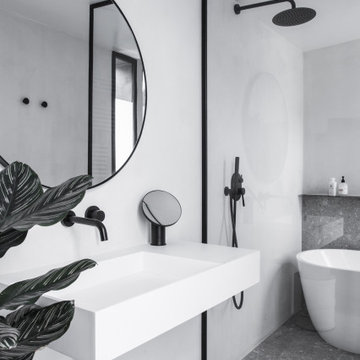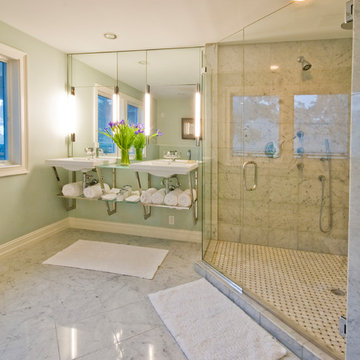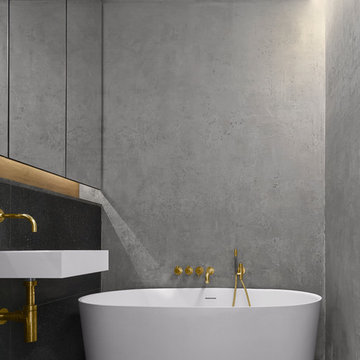Bathroom Design Ideas with a Freestanding Tub and a Wall-mount Sink
Refine by:
Budget
Sort by:Popular Today
161 - 180 of 3,105 photos
Item 1 of 3
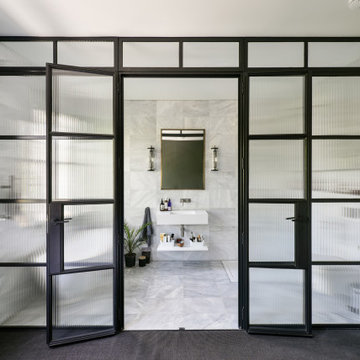
Large and bright Master Ensuite Bathroom finished in marble and featuring a freestanding bath. A wall of crittall glass doors with obscure glazing to add an edge.
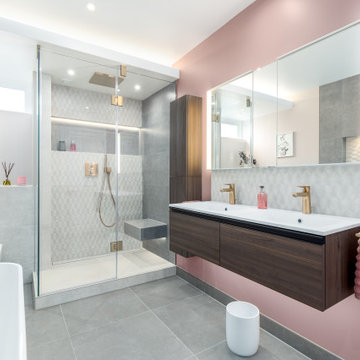
A light a fresh modern family bathroom with feature tiles in recesses and several layers of lighting make this a lovely space to relax in. Semi freestanding bath and a large shower with seat, double vanity unit and additional wall storage makes it a very practical space.
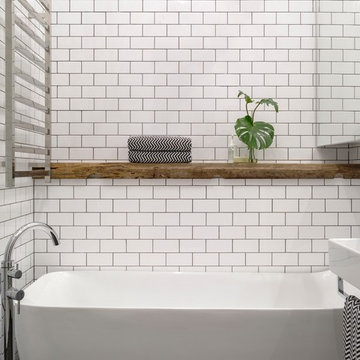
First floor addition, extension and internal renovation to Surry Hills terrace. Modern bathroom with subway tiles, black grout and black mosaic floor tiles.
Architect: Brcar Moroney
Photographer: Justin Alexander
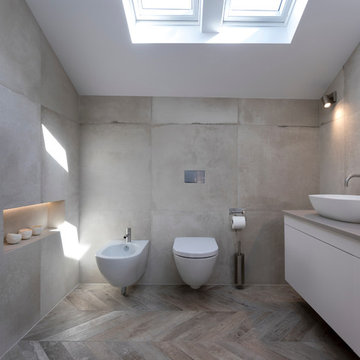
The total renovation of a wonderfully located cottage with new large oak and glass entrance hall extension & large sky frame entertainment building. Working closely with Llama Architects & Llama Projects, our Construction Division, we turned this once dated, small property into a beautiful, open plan, naturally light filled space. The Master En Suite is now a beautifully light space with new roof light windows and stylish walk in shower with Vola fittings throughout. Barn Wood doors were installed throughout the whole of the property with stylish contemporary door handles. Gorgeous concrete effect tiles for the walls and herringbone wood effect floor tiles with led lit recesses. This stylish master en suite is now a perfect complimenting space to the beautiful Master Bedroom and Dressing Room.

Modern Beach Craftsman Master Bathroom. Seal Beach, CA by Jeannette Architects - Photo: Jeff Jeannette
Shower Dimensions: 66" x 42"
Tile: Subway style Marble
Wainscott: Painted Wood

Reconfiguration of a dilapidated bathroom and separate toilet in a Victorian house in Walthamstow village.
The original toilet was situated straight off of the landing space and lacked any privacy as it opened onto the landing. The original bathroom was separate from the WC with the entrance at the end of the landing. To get to the rear bedroom meant passing through the bathroom which was not ideal. The layout was reconfigured to create a family bathroom which incorporated a walk-in shower where the original toilet had been and freestanding bath under a large sash window. The new bathroom is slightly slimmer than the original this is to create a short corridor leading to the rear bedroom.
The ceiling was removed and the joists exposed to create the feeling of a larger space. A rooflight sits above the walk-in shower and the room is flooded with natural daylight. Hanging plants are hung from the exposed beams bringing nature and a feeling of calm tranquility into the space.
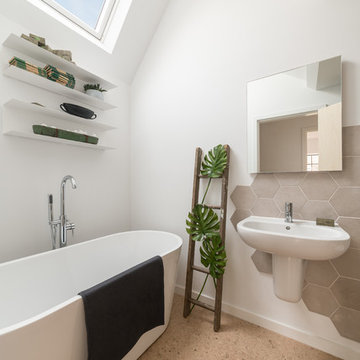
Master Bathroom with Vaulted Ceiling & Cork Flooring
Photo Credit: Design Storey Architects
Bathroom Design Ideas with a Freestanding Tub and a Wall-mount Sink
9







