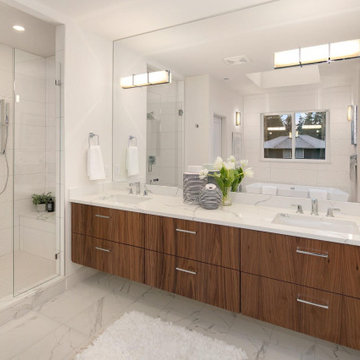Bathroom Design Ideas with a Freestanding Tub and an Enclosed Toilet
Refine by:
Budget
Sort by:Popular Today
21 - 40 of 6,383 photos
Item 1 of 3

Second floor, master bathroom addition over existing garage. This spacious bathroom includes two vanities, a make-up counter, custom tiled shower with floating stone bench, a water closet and a soaker tub.

Master bathroom with walk-in wet room featuring MTI Elise Soaking Tub. Floating maple his and her vanities with onyx finish countertops. Greyon basalt stone in the shower. Cloud limestone on the floor.

Dual custom vanities provide plenty of space for personal items as well as storage. Brushed gold mirrors, sconces, sink fittings, and hardware shine bright against the neutral grey wall and dark brown vanities.

A spa bathroom built for true relaxation. The stone look tile and warmth of the teak accent wall bring together a combination that creates a serene oasis for the homeowner.

A master bath renovation that involved a complete re-working of the space. A custom vanity with built-in medicine cabinets and gorgeous finish materials completes the look.

This project was a complete gut remodel of the owner's childhood home. They demolished it and rebuilt it as a brand-new two-story home to house both her retired parents in an attached ADU in-law unit, as well as her own family of six. Though there is a fire door separating the ADU from the main house, it is often left open to create a truly multi-generational home. For the design of the home, the owner's one request was to create something timeless, and we aimed to honor that.

In the bathroom, the natural Arabescato marble floors surround the shower walls as well, making a luxurious statement. The freestanding tub is the perfect size for true comfort. The walnut cabinetry adds a deep richness to the owner’s bath and matches the custom walk-in closet.
Bathroom Design Ideas with a Freestanding Tub and an Enclosed Toilet
2














