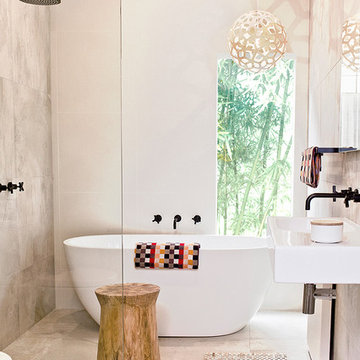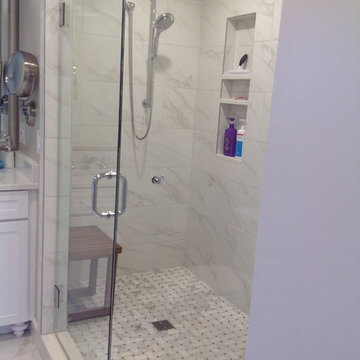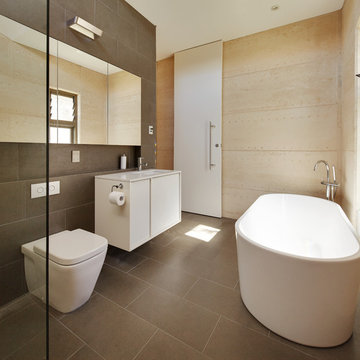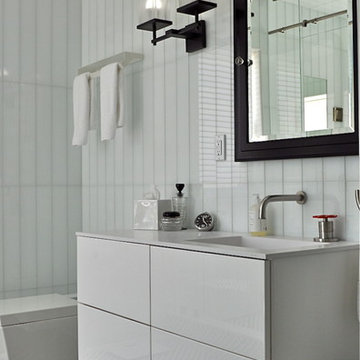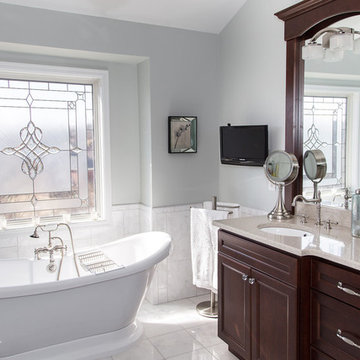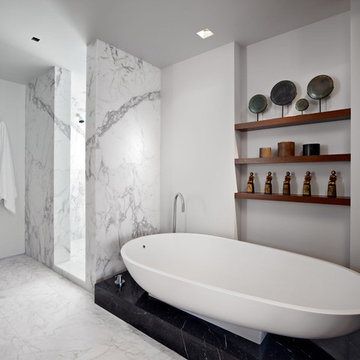Bathroom Design Ideas with a Freestanding Tub and an Open Shower
Refine by:
Budget
Sort by:Popular Today
121 - 140 of 23,066 photos
Item 1 of 3
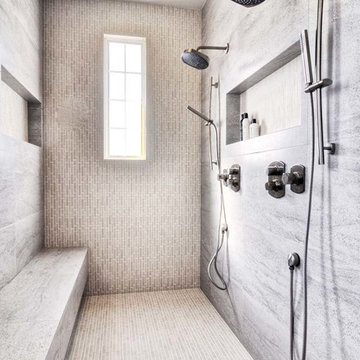
Total renovation of a traditional master bathroom into a modern showpiece. m.a.p. interiors created the new floor plan, custom designed the floating vanities and other built-ins, and selected all the finishing materials for the space. The result is a serene master bath with spa quality and understated elegance.
Pictured here is the large shower with bench.

Denash Photography, Designed by Wendy Kuhn
This bathroom with the toilet room nook and exotic wallpaper has a custom wooden vanity with built in mirrors, lighting, and undermount sink bowls. Plenty of storage space for linens. Wainscot wall panels and large tile floor.

A view from the bedroom into the bathroom with a freestanding tub and sinuous curves of the ceiling and flooring materials.

This serene master bathroom design forms part of a master suite that is sure to make every day brighter. The large master bathroom includes a separate toilet compartment with a Toto toilet for added privacy, and is connected to the bedroom and the walk-in closet, all via pocket doors. The main part of the bathroom includes a luxurious freestanding Victoria + Albert bathtub situated near a large window with a Riobel chrome floor mounted tub spout. It also has a one-of-a-kind open shower with a cultured marble gray shower base, 12 x 24 polished Venatino wall tile with 1" chrome Schluter Systems strips used as a unique decorative accent. The shower includes a storage niche and shower bench, along with rainfall and handheld showerheads, and a sandblasted glass panel. Next to the shower is an Amba towel warmer. The bathroom cabinetry by Koch and Company incorporates two vanity cabinets and a floor to ceiling linen cabinet, all in a Fairway door style in charcoal blue, accented by Alno hardware crystal knobs and a super white granite eased edge countertop. The vanity area also includes undermount sinks with chrome faucets, Granby sconces, and Luna programmable lit mirrors. This bathroom design is sure to inspire you when getting ready for the day or provide the ultimate space to relax at the end of the day!
Bathroom Design Ideas with a Freestanding Tub and an Open Shower
7



