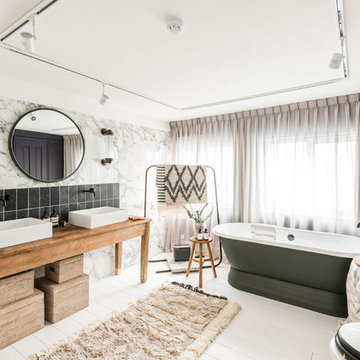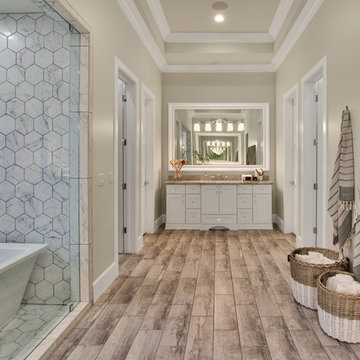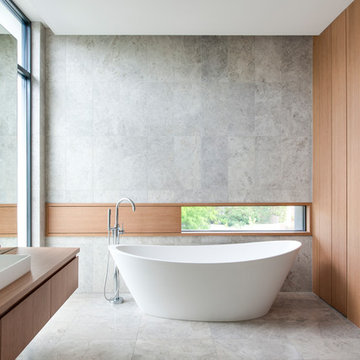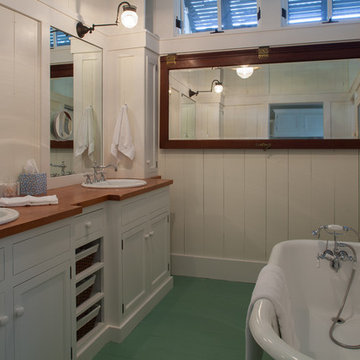Bathroom Design Ideas with a Freestanding Tub and Brown Benchtops
Refine by:
Budget
Sort by:Popular Today
61 - 80 of 2,369 photos
Item 1 of 3
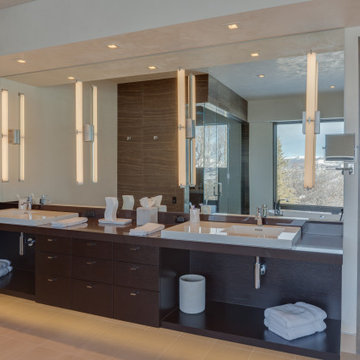
The master bath was configured so the views reflected in the vanity mirrors became the focal point. Floating countertops allow for openness, and white sinks provide a modern look. Natural limestone shower gives an organic natural feel.

This project was done in historical house from the 1920's and we tried to keep the mid central style with vintage vanity, single sink faucet that coming out from the wall, the same for the rain fall shower head valves. the shower was wide enough to have two showers, one on each side with two shampoo niches. we had enough space to add free standing tub with vintage style faucet and sprayer.

The very large master bedroom and en-suite is created by combining two former large rooms.
The new space available offers the opportunity to create an original layout where a cube pod separate bedroom and bathroom areas in an open plan layout. The pod, treated with luxurious morrocan Tadelakt plaster houses the walk-in wardrobe as well as the shower and the toilet.
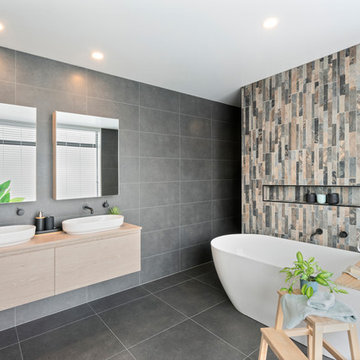
This amazing bathroom uses dark charcoal tiles on of the same range on both walls and floor. and a feature wall behind the bath.
They have used large format rectangle tiles (300x600mm) on the walls and large format square tiles (600x600mm) on the floor to enlarge the look of bathroom.
Metropolitan advances - Julie Lundy
(Feature tile from brymac tiles)
Emma Steel Photography
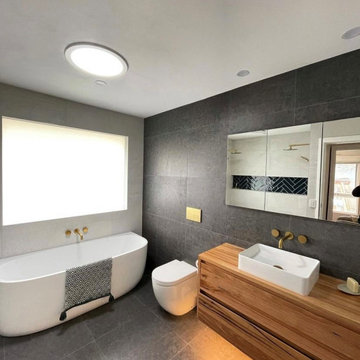
This 14" Solatube Tubular Skylight is letting natural light into this midcentury modern bathroom without using a bit of electricity!
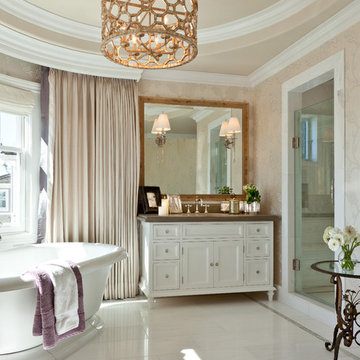
A marble-clad master bath that features custom cabinetry, a custom chandelier of crackle leaf finish over gilded metal and mother-of-pearl accents.

The primary shower is open to an enclosed shower garden. The garden has a large opening to the sky above for incredible natural light as well as open to the south lawn beyond. With a flick of a switch, the south door in the shower garden to the exterior can obscure the landscape beyond for modesty and privacy when using the shower.
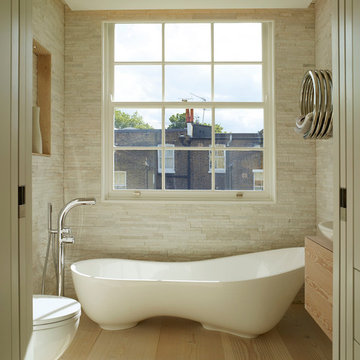
This is one of the en-suite bathrooms at second floor level. The sculptural freestanding bath is by V+A and the flooring and bespoke cabinet are douglas fir.
Photographer: Rachael Smith
Bathroom Design Ideas with a Freestanding Tub and Brown Benchtops
4


