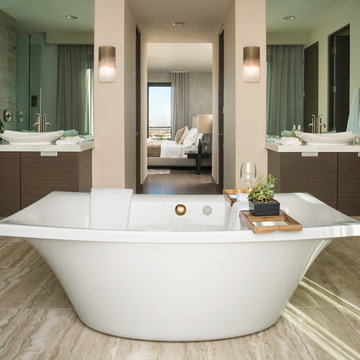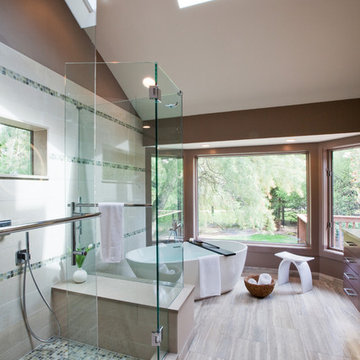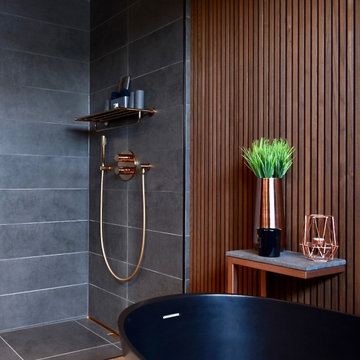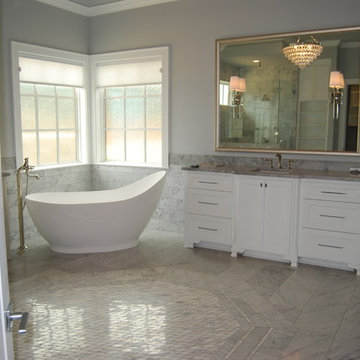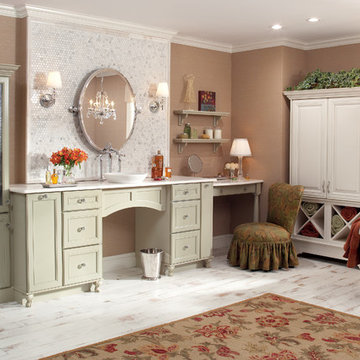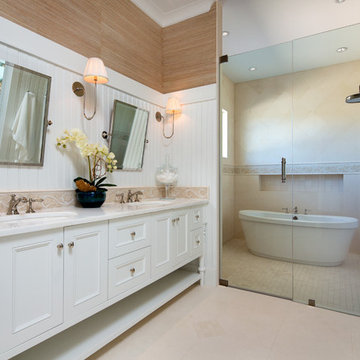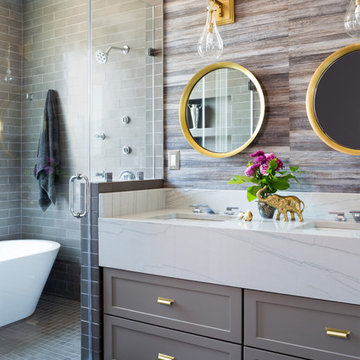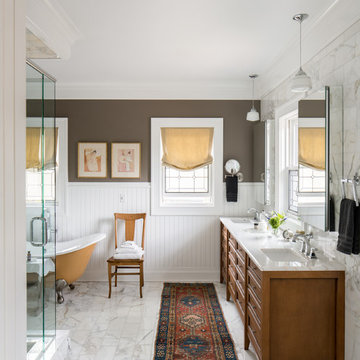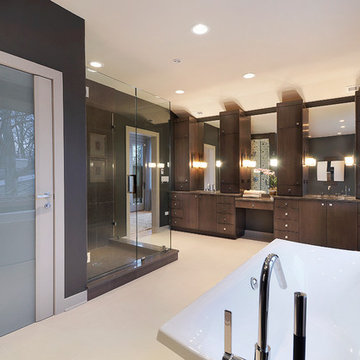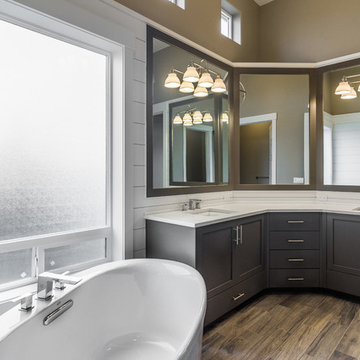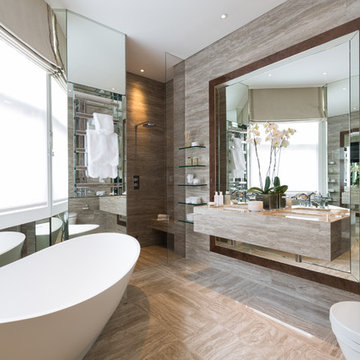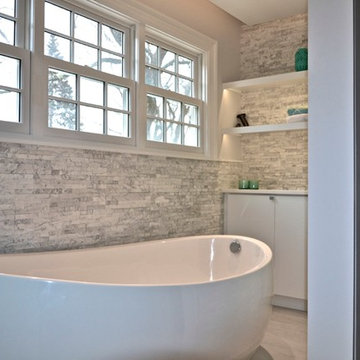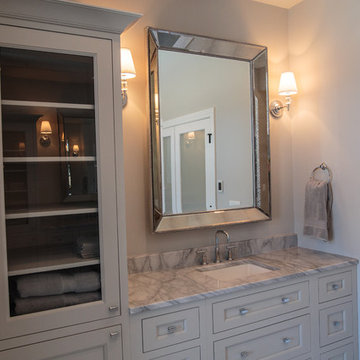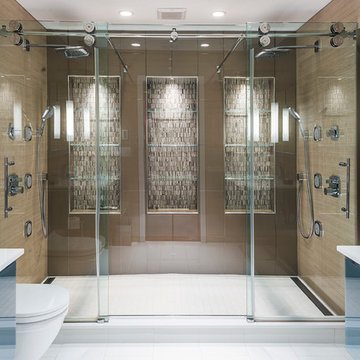Bathroom Design Ideas with a Freestanding Tub and Brown Walls
Refine by:
Budget
Sort by:Popular Today
141 - 160 of 2,714 photos
Item 1 of 3
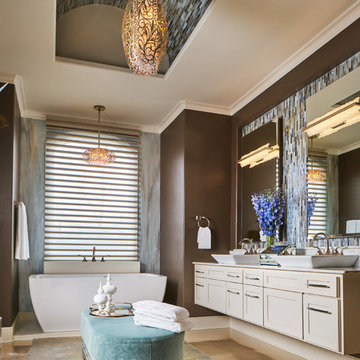
Teal is the operative color here: it's echoed in the overdyed hand knotted Persian rug, glass tile backsplash, velvet ottoman and accent wall. It can also be found in the glass tile barrel vault ceiling, which enlarges this already spacious master bathroom.
Design: Wesley-Wayne Interiors
Photo: Stephen Karlisch
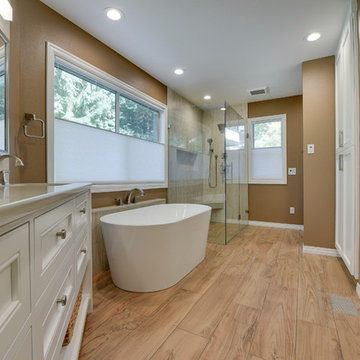
This master bathroom was brought into the 21st century with heated floors, curbless shower, towel warmer, and freestanding tub. While materials are modern the colors and textures of the design help to keep a traditional feel.

The brief was for an alluring and glamorous looking interior
A bathroom which could allow the homeowner couple to use at the same time.
Mirrors were important to them, and they also asked for a full-length mirror to be incorporated somewhere in the space.
The previous bathroom lacked storage, so I designed wall to wall drawers below the vanity and higher up cabinetry accessed on the sides this meant they could still have glamourous looking mirrors without loosing wall storage.
The clients wanted double basins and for the showers to face each other. They also liked the idea of a rain head so a large flush mounted rainhead was designed within the shower area. There are two separate access doors which lead into the shower so they can access their own side of the shower. The shower waste has been replaced with a double drain with a singular tiled cover – located to suite the plumbing requirements of the existing concrete floor. The clients liked the warmth of the remaining existing timber floor, so this remained but was refinished.
The shower floor and benchtops have been made out the same large sheet porcelain to keep creating a continuous look to the space.
Extra thought was put towards the specification of the asymmetrical basins and side placement of the mixer taps to ensure more usable space was available whilst using the basin.
The dark navy-stained wire brushed timber veneer cabinetry, dark metal looking tiles, stone walls and timber floor ensure textural layers are achieved.
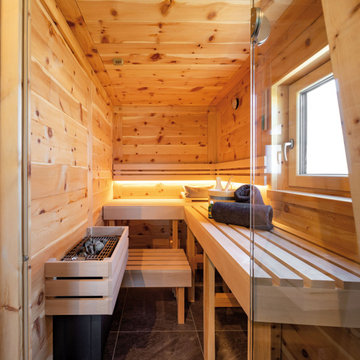
Nach eigenen Wünschen der Baufamilie stimmig kombiniert, nutzt Haus Aschau Aspekte traditioneller, klassischer und moderner Elemente als Basis. Sowohl bei der Raumanordnung als auch bei der architektonischen Gestaltung von Baukörper und Fenstergrafik setzt es dabei individuelle Akzente.
So fällt der großzügige Bereich im Erdgeschoss für Wohnen, Essen und Kochen auf. Ergänzt wird er durch die üppige Terrasse mit Ausrichtung nach Osten und Süden – für hohe Aufenthaltsqualität zu jeder Tageszeit.
Das Obergeschoss bildet eine Regenerations-Oase mit drei Kinderzimmern, großem Wellnessbad inklusive Sauna und verbindendem Luftraum über beide Etagen.
Größe, Proportionen und Anordnung der Fenster unterstreichen auf der weißen Putzfassade die attraktive Gesamterscheinung.

Working with the homeowners and our design team, we feel that we created the ultimate spa retreat. The main focus is the grand vanity with towers on either side and matching bridge spanning above to hold the LED lights. By Plain & Fancy cabinetry, the Vogue door beaded inset door works well with the Forest Shadow finish. The toe space has a decorative valance down below with LED lighting behind. Centaurus granite rests on top with white vessel sinks and oil rubber bronze fixtures. The light stone wall in the backsplash area provides a nice contrast and softens up the masculine tones. Wall sconces with angled mirrors added a nice touch.
We brought the stone wall back behind the freestanding bathtub appointed with a wall mounted tub filler. The 69" Victoria & Albert bathtub features clean lines and LED uplighting behind. This all sits on a french pattern travertine floor with a hidden surprise; their is a heating system underneath.
In the shower we incorporated more stone, this time in the form of a darker split river rock. We used this as the main shower floor and as listello bands. Kohler oil rubbed bronze shower heads, rain head, and body sprayer finish off the master bath.
Photographer: Johan Roetz
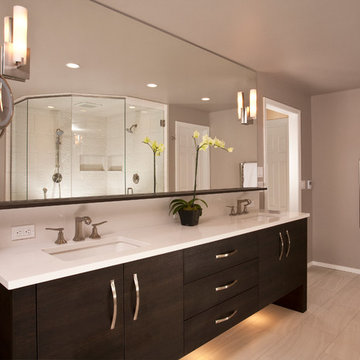
Contemporary horizontal grain vanity features toe kick lighting, undermount sinks, Pental Quartz countertop and Hans Grohe faucets. Amba heated towel rack adds creates a spa experience.
Bathroom Design Ideas with a Freestanding Tub and Brown Walls
8
