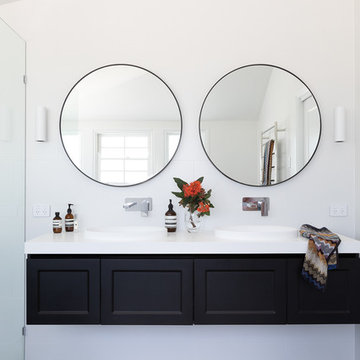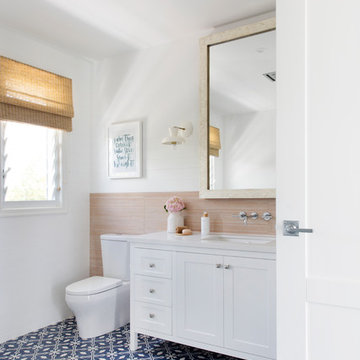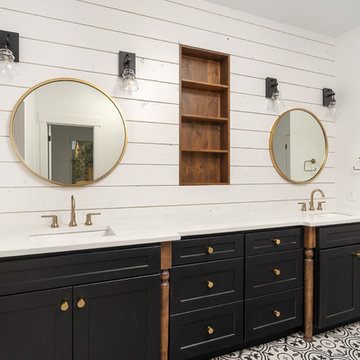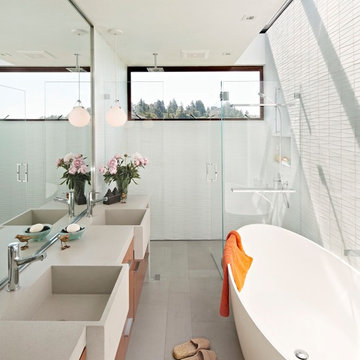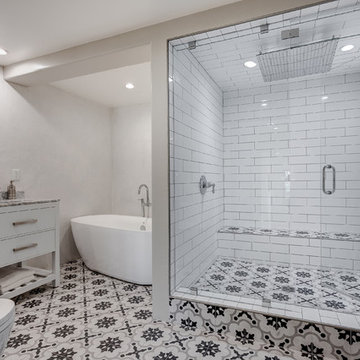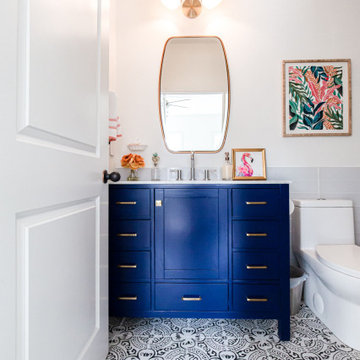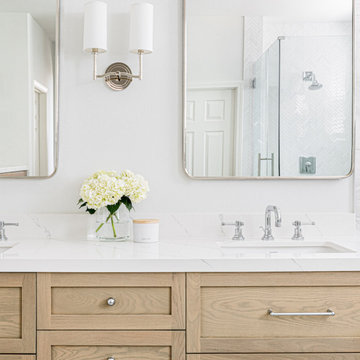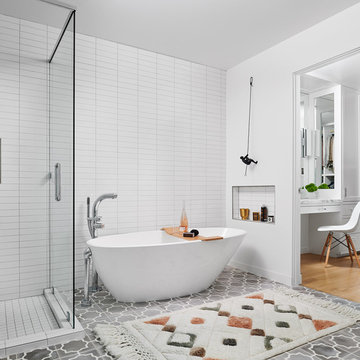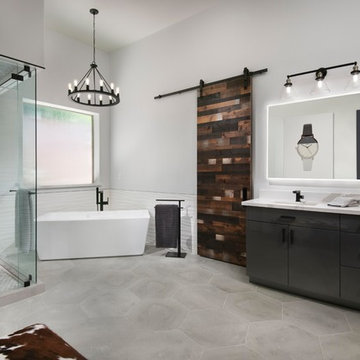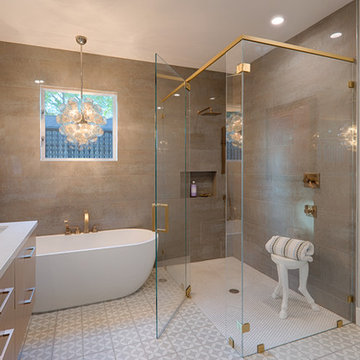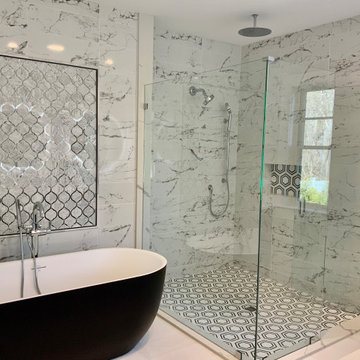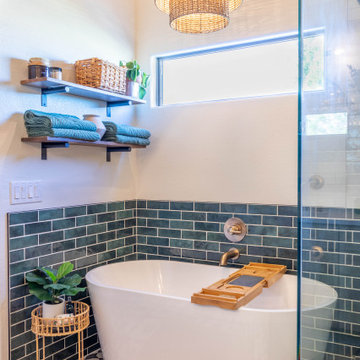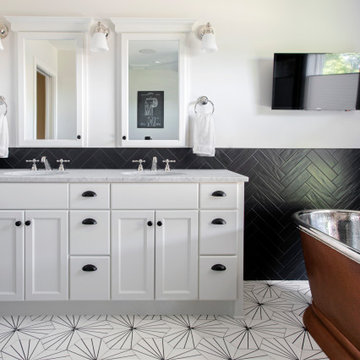Bathroom Design Ideas with a Freestanding Tub and Cement Tiles
Refine by:
Budget
Sort by:Popular Today
101 - 120 of 2,594 photos
Item 1 of 3

The layout stayed the same for this remodel. We painted the existing vanity black, added white oak shelving below and floating above. We added matte black hardware. Added quartz counters, new plumbing, mirrors and sconces.

The original Master Bedroom was very small with a dark bath. By combining two bedrooms, the closets, and the tiny bathroom we were able to create a thoughtful master bath with soaking tub and two walk-in closets.

Bagno padronale con sanitari Smile di Ceramica Cielo, vasca free standing, pavimento in cementine di Crilla, rivestimento in Zellige Rosa, rubinetteria Cristina modello Tricolore Verde colore nero e lampade Dioscuri di Artemide.
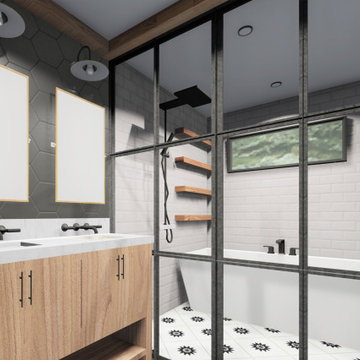
A Master Bathroom Remodel. We took over the former, smaller, Master Bathroom and an additional walk-in closet.

This existing three storey Victorian Villa was completely redesigned, altering the layout on every floor and adding a new basement under the house to provide a fourth floor.
After under-pinning and constructing the new basement level, a new cinema room, wine room, and cloakroom was created, extending the existing staircase so that a central stairwell now extended over the four floors.
On the ground floor, we refurbished the existing parquet flooring and created a ‘Club Lounge’ in one of the front bay window rooms for our clients to entertain and use for evenings and parties, a new family living room linked to the large kitchen/dining area. The original cloakroom was directly off the large entrance hall under the stairs which the client disliked, so this was moved to the basement when the staircase was extended to provide the access to the new basement.
First floor was completely redesigned and changed, moving the master bedroom from one side of the house to the other, creating a new master suite with large bathroom and bay-windowed dressing room. A new lobby area was created which lead to the two children’s rooms with a feature light as this was a prominent view point from the large landing area on this floor, and finally a study room.
On the second floor the existing bedroom was remodelled and a new ensuite wet-room was created in an adjoining attic space once the structural alterations to forming a new floor and subsequent roof alterations were carried out.
A comprehensive FF&E package of loose furniture and custom designed built in furniture was installed, along with an AV system for the new cinema room and music integration for the Club Lounge and remaining floors also.

New mosaic wall tiles and handsome mid-tone grey floor tiles with an free standing bath
Bathroom Design Ideas with a Freestanding Tub and Cement Tiles
6



