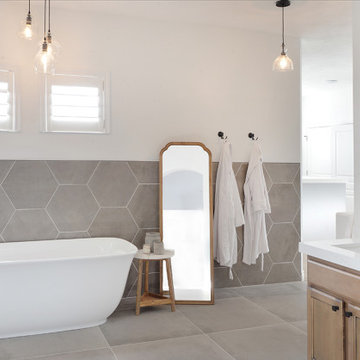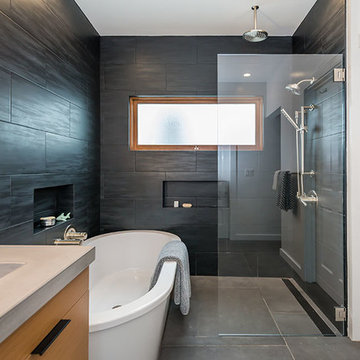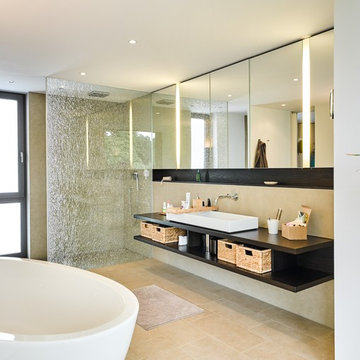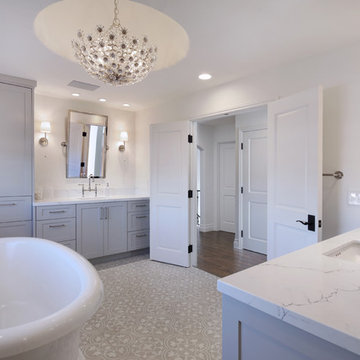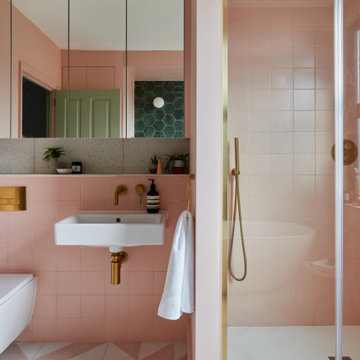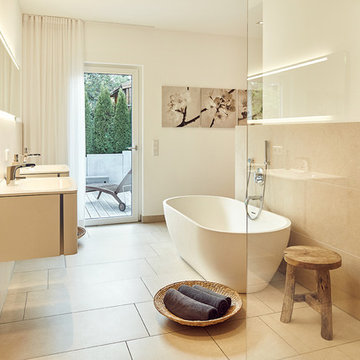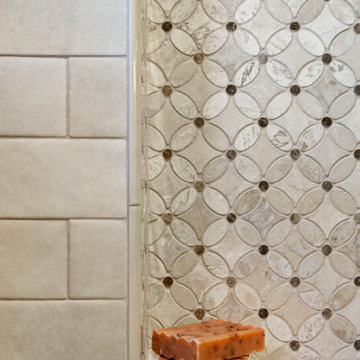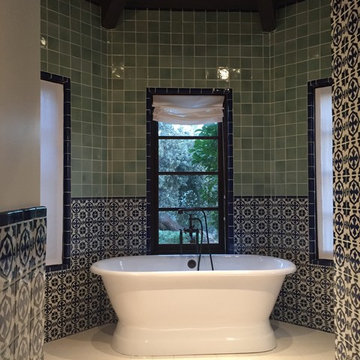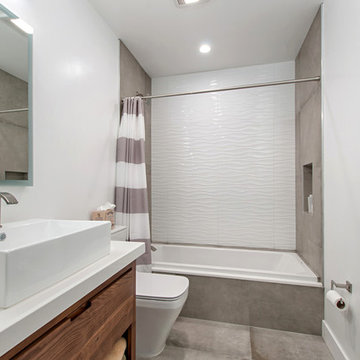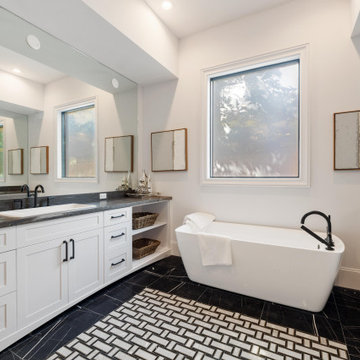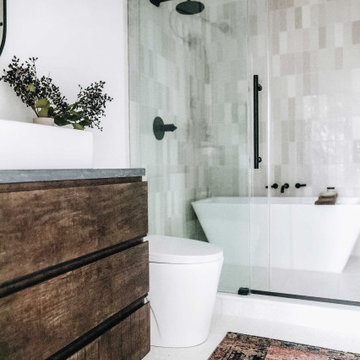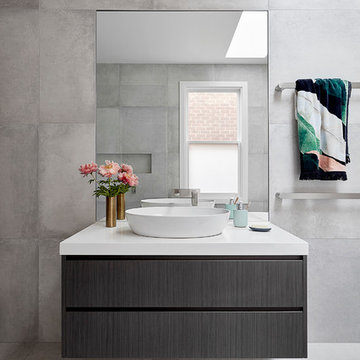Bathroom Design Ideas with a Freestanding Tub and Cement Tiles
Refine by:
Budget
Sort by:Popular Today
161 - 180 of 2,587 photos
Item 1 of 3
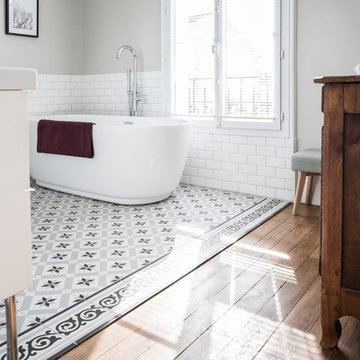
Salle de bain avec sol parquet et carreaux de ciment, buffet ancien, baignoire îlot et douche à l'italienne, carrelage métro blanc et murs gris, tapis de bain bordeaux, tabouret vert, stores sur fenêtre, cadre noir et blanc
Photo Maryline Krynicki
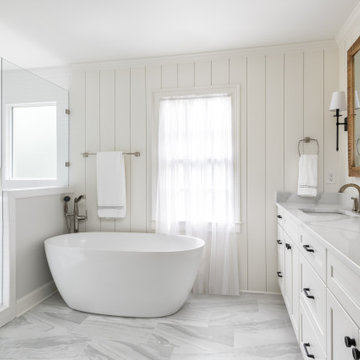
Our clients wished for a larger, more spacious bathroom. We closed up a stairway and designed a new master bathroom with a large walk in shower, a free standing soaking tub and a vanity with plenty of storage. The wood framed mirrors, vertical shiplap and light marble pallet, give this space a warm, modern style.
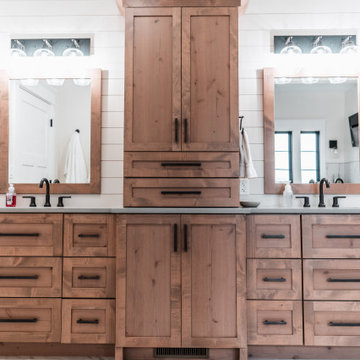
Stunning master bath center tower features lots of storage with a drawer for each. The beauty & character of alder shows off the grain pattern & knots with this natural stain.
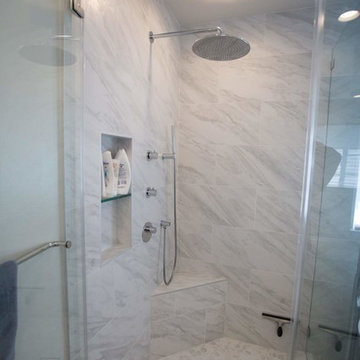
Complete remodeling of existing master bathroom, including converting push in tub to free standing tub, new shower with frameless glass door and install floating vanity.
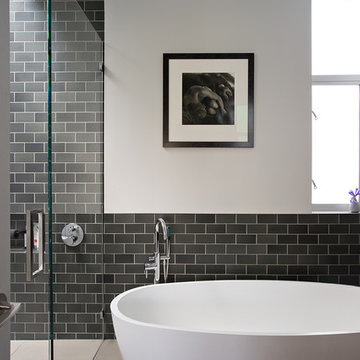
modern master bathroom, curbless shower, soaking tub and heath tiles
photo credit: Mariko Reed
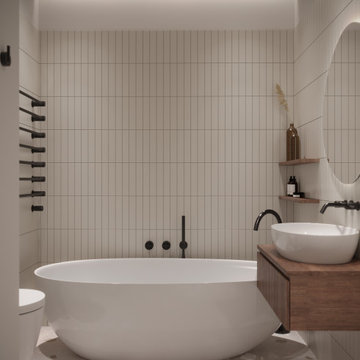
Simple and elegant combination of beige tiles and dark wood that gives a soothing atmosphere to this simple bathroom designed for one of our clients.
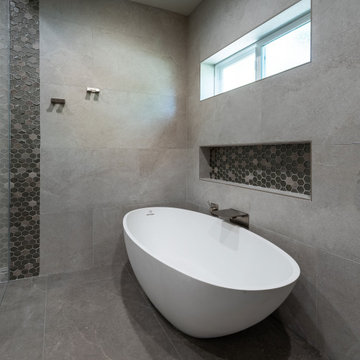
Primary Bathroom as part of a entire Primary Suite Addition. Curbless Wet Room complete with freestanding tub, shower, and custom niches. His and Hers Vanity split with a vanity tower and finished with pendant lights and elegant Barn doors
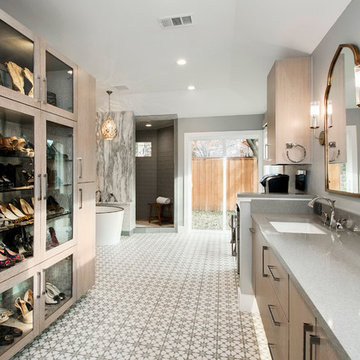
This once dated master suite is now a bright and eclectic space with influence from the homeowners travels abroad. We transformed their overly large bathroom with dysfunctional square footage into cohesive space meant for luxury. We created a large open, walk in shower adorned by a leathered stone slab. The new master closet is adorned with warmth from bird wallpaper and a robin's egg blue chest. We were able to create another bedroom from the excess space in the redesign. The frosted glass french doors, blue walls and special wall paper tie into the feel of the home. In the bathroom, the Bain Ultra freestanding tub below is the focal point of this new space. We mixed metals throughout the space that just work to add detail and unique touches throughout. Design by Hatfield Builders & Remodelers | Photography by Versatile Imaging
Bathroom Design Ideas with a Freestanding Tub and Cement Tiles
9
