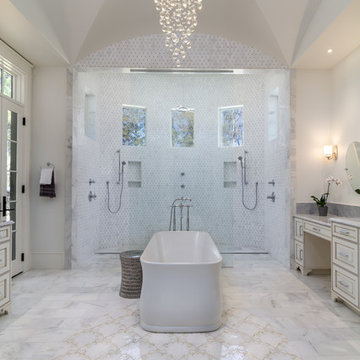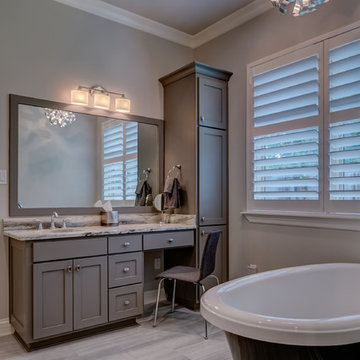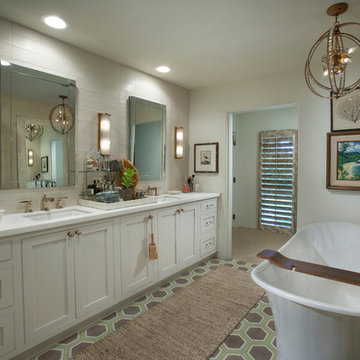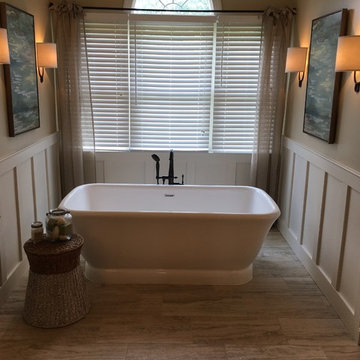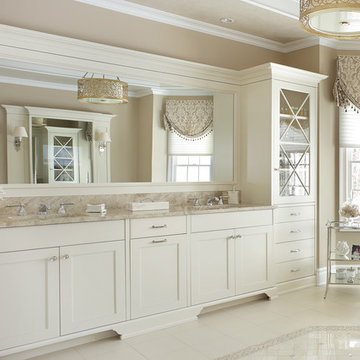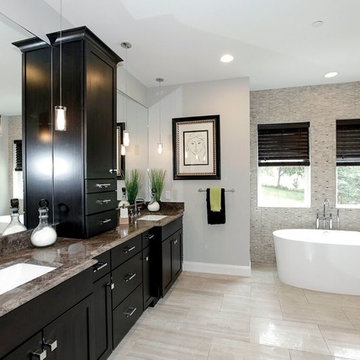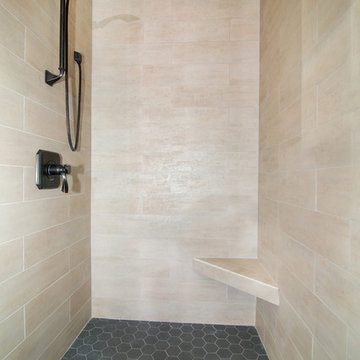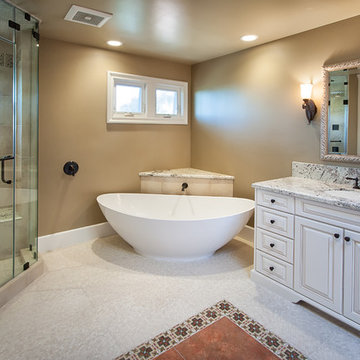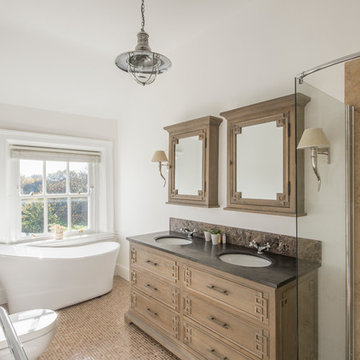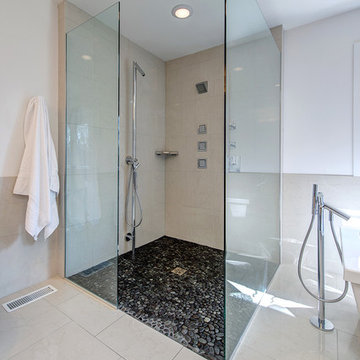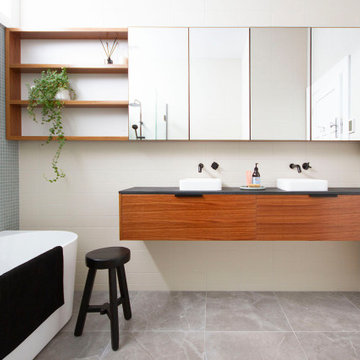Bathroom Design Ideas with a Freestanding Tub and Granite Benchtops
Refine by:
Budget
Sort by:Popular Today
201 - 220 of 18,264 photos
Item 1 of 3

This master suite remodel included expanding both the bedroom and bathroom to create a "living bedroom," a place this couple could retreat to from the rest of the house.

This Wyoming master bath felt confined with an
inefficient layout. Although the existing bathroom
was a good size, an awkwardly placed dividing
wall made it impossible for two people to be in
it at the same time.
Taking down the dividing wall made the room
feel much more open and allowed warm,
natural light to come in. To take advantage of
all that sunshine, an elegant soaking tub was
placed right by the window, along with a unique,
black subway tile and quartz tub ledge. Adding
contrast to the dark tile is a beautiful wood vanity
with ultra-convenient drawer storage. Gold
fi xtures bring warmth and luxury, and add a
perfect fi nishing touch to this spa-like retreat.

A spa bathroom built for true relaxation. The stone look tile and warmth of the teak accent wall bring together a combination that creates a serene oasis for the homeowner.
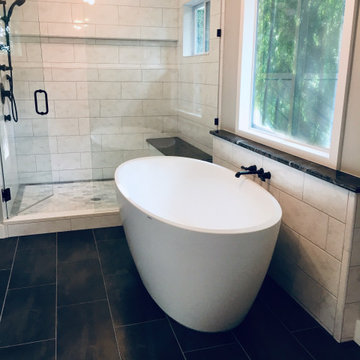
Master bathroom expansion. The original bathroom was only 30 -40 square feet. My customer asked me to expand into the adjoining closet and vanity area, more than tripling the space. There were load bearing obstacles that had to be modified and windows were added. The shower has a shower head, hand held sprayer and two body jets. The tub is large and holds up to 54 gallon and is 6 feet long.
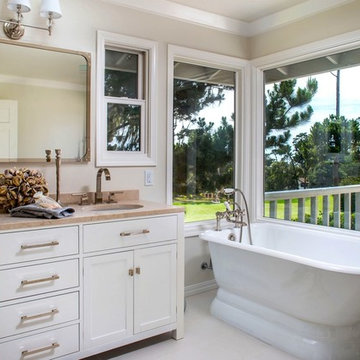
Custom Home by McNickle Construction. Featuring Sierra Pacific Windows & Doors.

Walk Through Double shower with Stand Alone Single Vanities. Contemporary Feel with Retro Flooring. Kohler Single Bath Stand Alone, Free standing Tub. White Tile Walls with Niche Wall Length from Shower to Tub. Floor Angled and Pitched to Code.

Floor Tile: Bianco Dolomiti , Manufactured by Artistic Tile
Shower Floor Tile: Carrara Bella, Manufactured by AKDO
Shower Accent Wall Tile: Perspective Pivot, Manufactured by AKDO
Shower Wall Tile: Stellar in Pure White, Manufactured by Sonoma Tilemakers
Tile Distributed by Devon Tile & Design Studio Cabinetry: Glenbrook Framed Painted Halo, Designed and Manufactured by Glenbrook Cabinetry
Countertops: San Vincent, Manufactured by Polarstone, Distributed by Renaissance Marble & Granite, Inc. Shower Bench: Pure White Quartz, Distributed by Renaissance Marble & Granite, Inc.
Lighting: Chatham, Manufactured by Hudson Valley Lighting, Distributed by Bright Light Design Center
Bathtub: Willa, Manufactured and Distributed by Ferguson
Bathroom Design Ideas with a Freestanding Tub and Granite Benchtops
11

