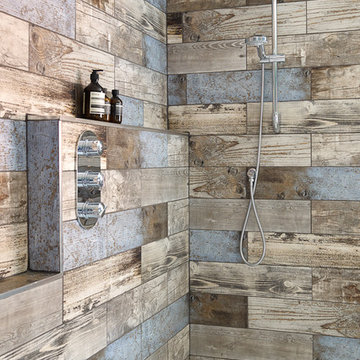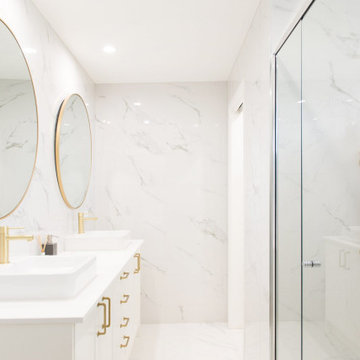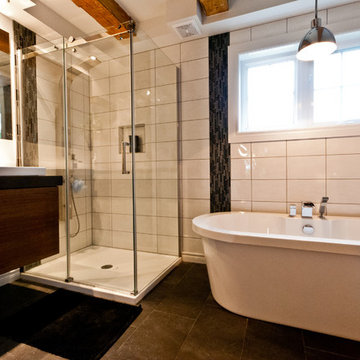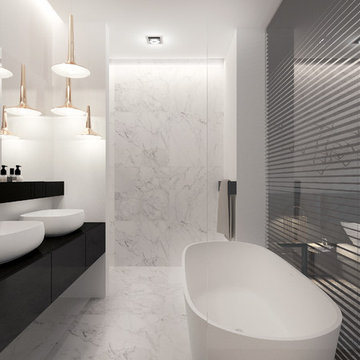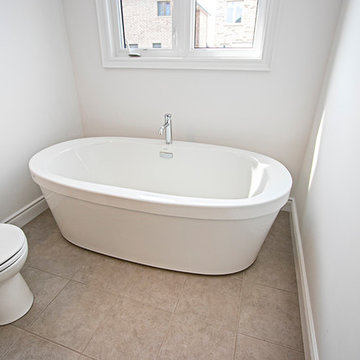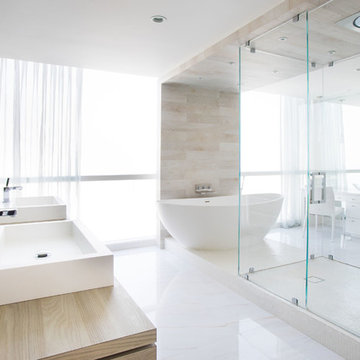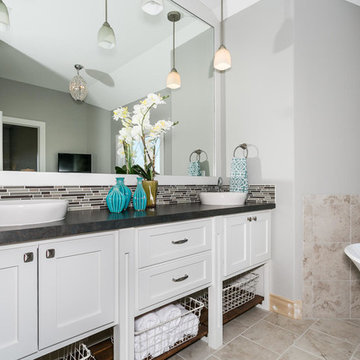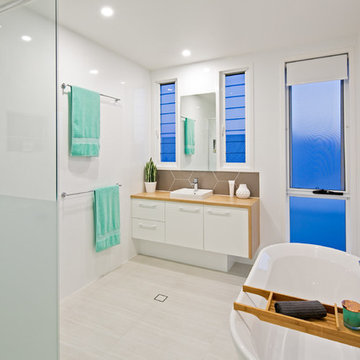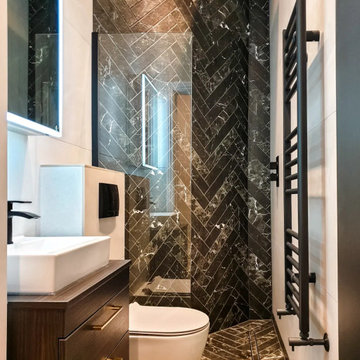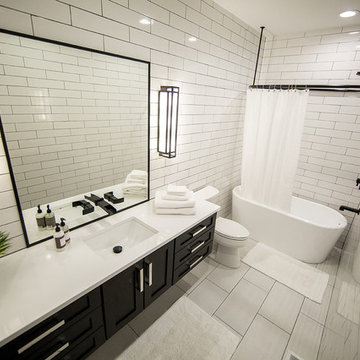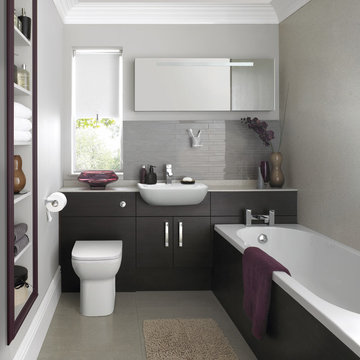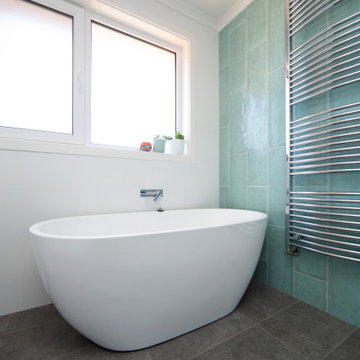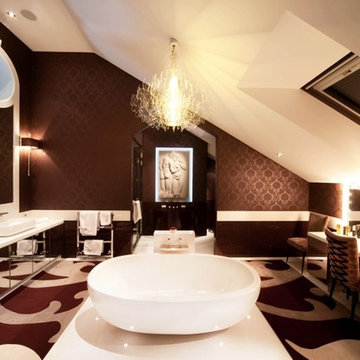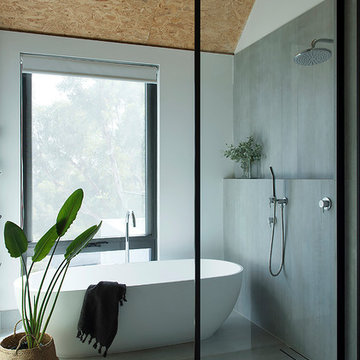Bathroom Design Ideas with a Freestanding Tub and Laminate Benchtops
Refine by:
Budget
Sort by:Popular Today
61 - 80 of 1,130 photos
Item 1 of 3
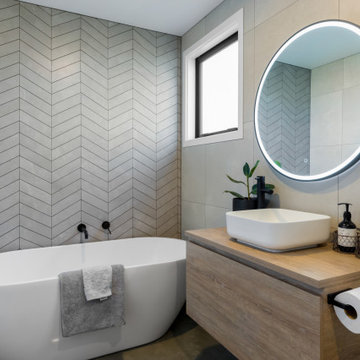
Bathroom featuring Chevron feature wall, LED lit mirror and custom made vanity.

Extension and refurbishment of a semi-detached house in Hern Hill.
Extensions are modern using modern materials whilst being respectful to the original house and surrounding fabric.
Views to the treetops beyond draw occupants from the entrance, through the house and down to the double height kitchen at garden level.
From the playroom window seat on the upper level, children (and adults) can climb onto a play-net suspended over the dining table.
The mezzanine library structure hangs from the roof apex with steel structure exposed, a place to relax or work with garden views and light. More on this - the built-in library joinery becomes part of the architecture as a storage wall and transforms into a gorgeous place to work looking out to the trees. There is also a sofa under large skylights to chill and read.
The kitchen and dining space has a Z-shaped double height space running through it with a full height pantry storage wall, large window seat and exposed brickwork running from inside to outside. The windows have slim frames and also stack fully for a fully indoor outdoor feel.
A holistic retrofit of the house provides a full thermal upgrade and passive stack ventilation throughout. The floor area of the house was doubled from 115m2 to 230m2 as part of the full house refurbishment and extension project.
A huge master bathroom is achieved with a freestanding bath, double sink, double shower and fantastic views without being overlooked.
The master bedroom has a walk-in wardrobe room with its own window.
The children's bathroom is fun with under the sea wallpaper as well as a separate shower and eaves bath tub under the skylight making great use of the eaves space.
The loft extension makes maximum use of the eaves to create two double bedrooms, an additional single eaves guest room / study and the eaves family bathroom.
5 bedrooms upstairs.
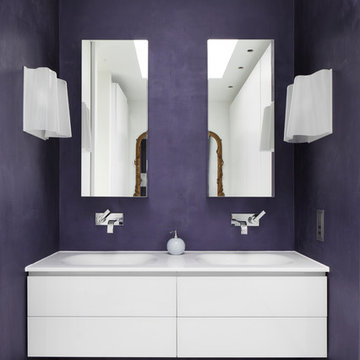
View of Bathroom Twin Sinks
To Download the Brochure For E2 Architecture and Interiors’ Award Winning Project
The Pavilion Eco House, Blackheath
Please Paste the Link Below Into Your Browser http://www.e2architecture.com/downloads/
Winner of the Evening Standard's New Homes Eco + Living Award 2015 and Voted the UK's Top Eco Home in the Guardian online 2014.
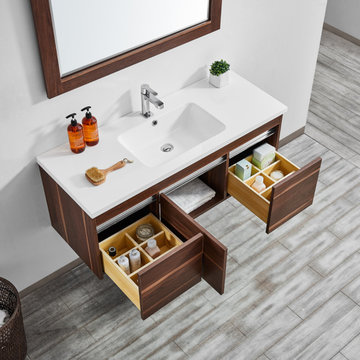
Retro charm meets contemporary style with Vinnova's Thomas. Includes soft-closing drawers and doors, flat style closures and durable acrylic drop-in sink.
Featured: Vinnova Thomas 60" Vanity
Color: Laminate veneer Walnut finish
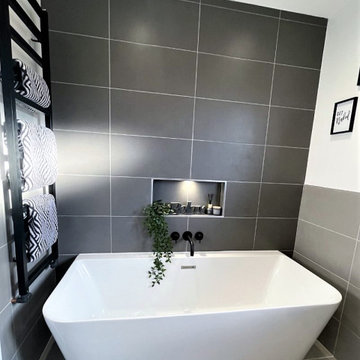
Matt Black taps by JTP are also available in brushed brass, brushed bronze and brushed black.
These gorgeous taps look sleek and sophisticated above the bath and against the grey porcelain tiles.
The niche we created in the wall is a great way to show off accessories, illuminated with the internal light. This also creates a sense of space to the area.
The bath sits perfectly between the two half tiled walls of the bathroom. Having the darker tiles on the bath wall creates a feature wall. Breaking up the light grey and adding sophistication to the room. The ladder radiator warms towels ready for when you step out the bath. Again this is in keeping of the overall look with its black finish.
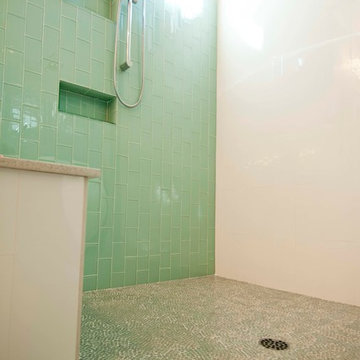
This bathroom needed some updates to achieve the modern, trendy look desired by its owners. The star features in this space are the sleek new hanging wall - mounted cabinets which are both storage efficient and stylish; their dark chocolate color also perfectly offsets the cream walls and floor. The room also features a freestanding tub, which is delicately lit by water glass windows. And for those who prefer to stand, the spacious shower features sliding glass doors, two shower heads, and a beautiful mosaic tile floor.
Elegant and relaxing, this bathroom is now the perfect place for some at-home spa time.
Bathroom Design Ideas with a Freestanding Tub and Laminate Benchtops
4


