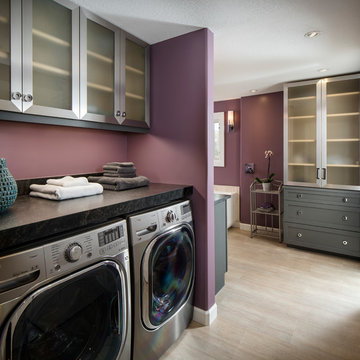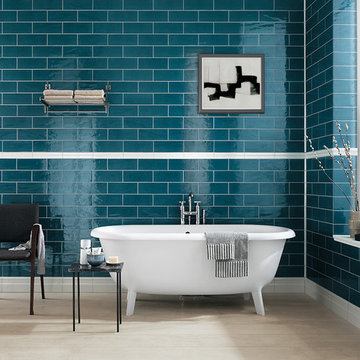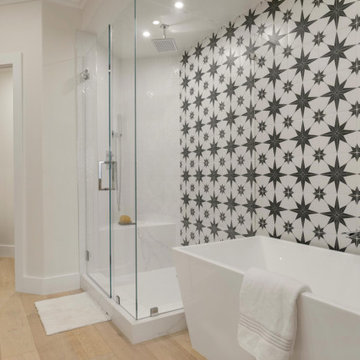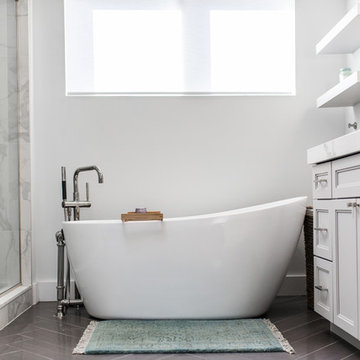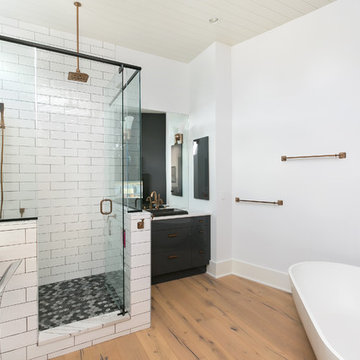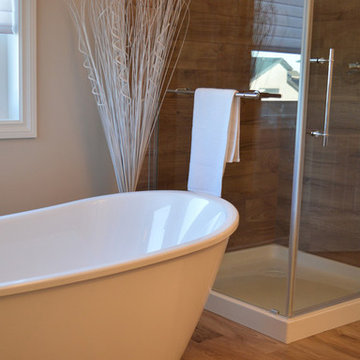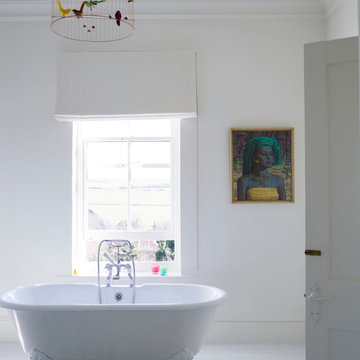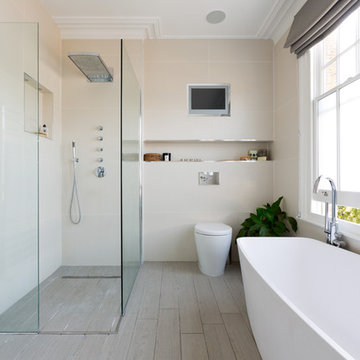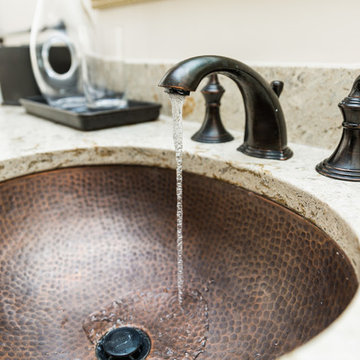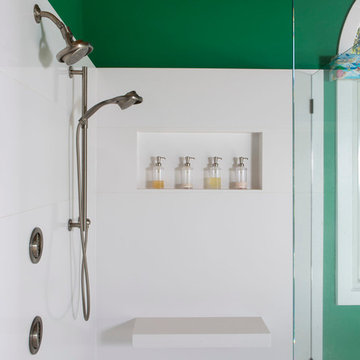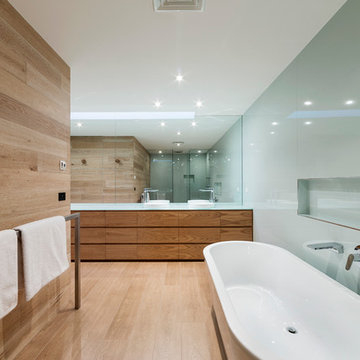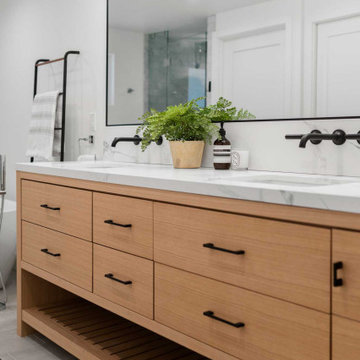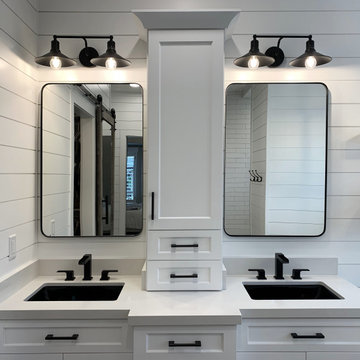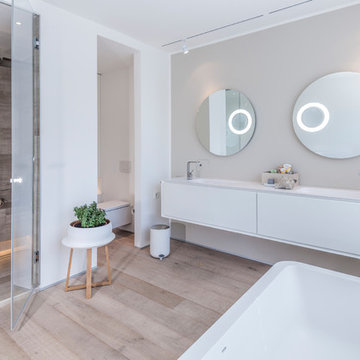Bathroom Design Ideas with a Freestanding Tub and Light Hardwood Floors
Refine by:
Budget
Sort by:Popular Today
161 - 180 of 2,962 photos
Item 1 of 3
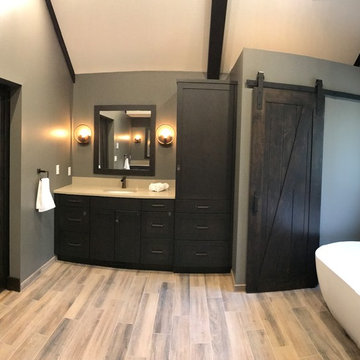
Our owners were looking to upgrade their master bedroom into a hotel-like oasis away from the world with a rustic "ski lodge" feel. The bathroom was gutted, we added some square footage from a closet next door and created a vaulted, spa-like bathroom space with a feature soaking tub. We connected the bedroom to the sitting space beyond to make sure both rooms were able to be used and work together. Added some beams to dress up the ceilings along with a new more modern soffit ceiling complete with an industrial style ceiling fan. The master bed will be positioned at the actual reclaimed barn-wood wall...The gas fireplace is see-through to the sitting area and ties the large space together with a warm accent. This wall is coated in a beautiful venetian plaster. Also included 2 walk-in closet spaces (being fitted with closet systems) and an exercise room.
Pros that worked on the project included: Holly Nase Interiors, S & D Renovations (who coordinated all of the construction), Agentis Kitchen & Bath, Veneshe Master Venetian Plastering, Stoves & Stuff Fireplaces
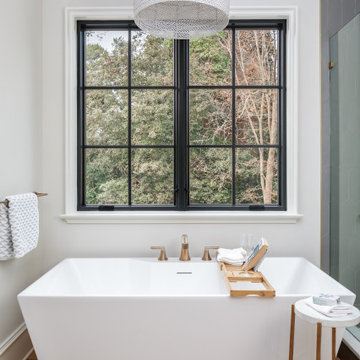
This primary bathroom features a custom barn door that adds a unique touch to the space. As you enter, you'll find a luxurious soaking tub and a spacious walk-in shower, providing options for relaxation and rejuvenation. The bathroom also includes dual vanities sourced from Restoration Hardware, offering both style and functionality. Adjacent to the bathroom is a convenient walk-in closet, providing ample storage for your belongings. This primary bathroom combines comfort, elegance, and practicality, creating a private oasis within your home.
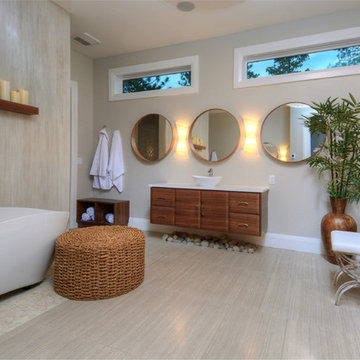
BBC Walnut Horz Slab Slab Maple w/clear finish
Paul Kohlman of Paul Kohlman Photography

The very large master bedroom and en-suite is created by combining two former large rooms.
The new space available offers the opportunity to create an original layout where a cube pod separate bedroom and bathroom areas in an open plan layout. The pod, treated with luxurious morrocan Tadelakt plaster houses the walk-in wardrobe as well as the shower and the toilet.
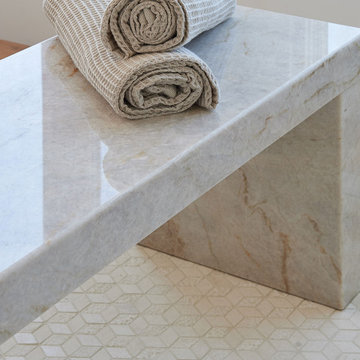
Ground up master bathroom, quartzite slab shower and waterfall countertops, custom floating cabinetry
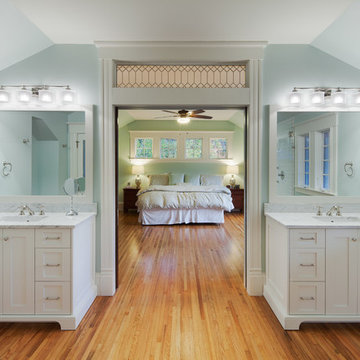
contractor: Stirling Group, Charlotte, NC
architect: Studio H Design, Charlotte, NC
photography: Sterling E. Stevens Design Photo, Raleigh, NC
engineering: Intelligent Design Engineering, Charlotte, NC
Bathroom Design Ideas with a Freestanding Tub and Light Hardwood Floors
9


