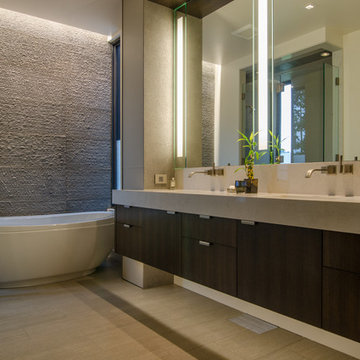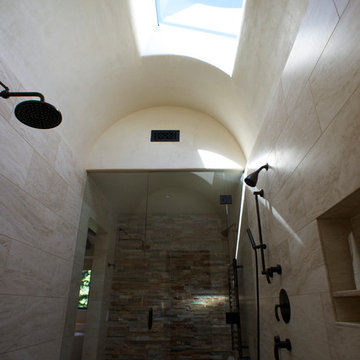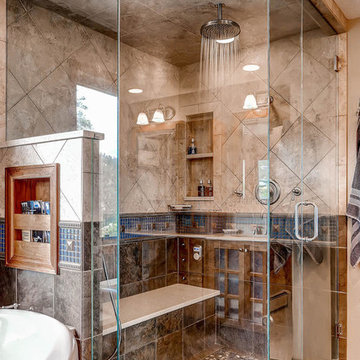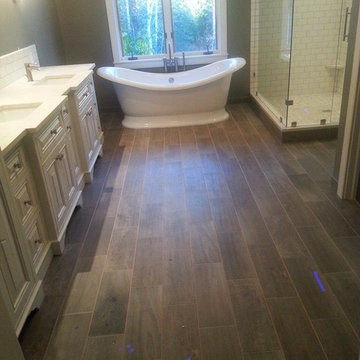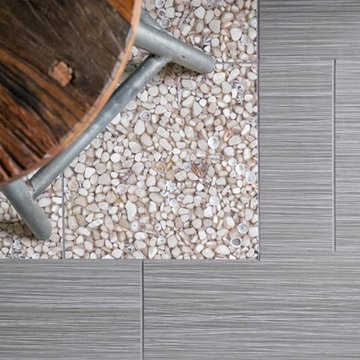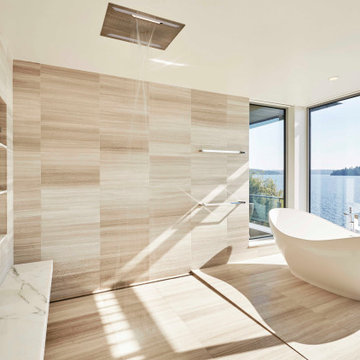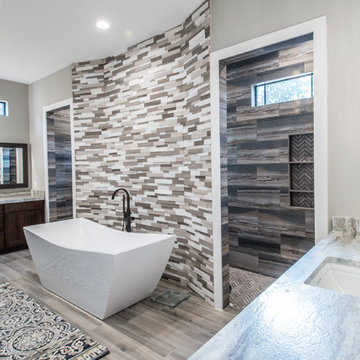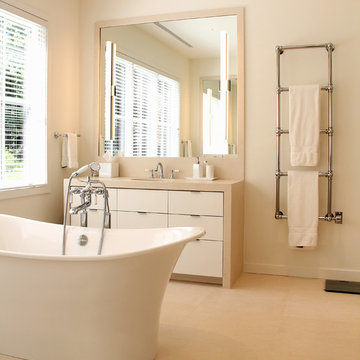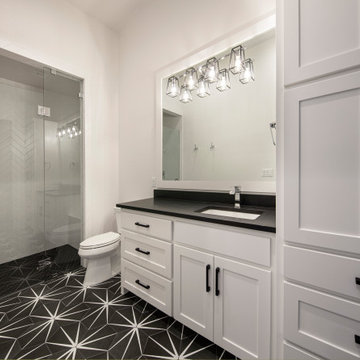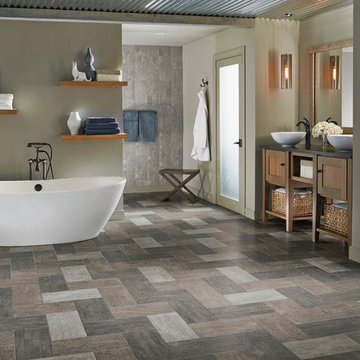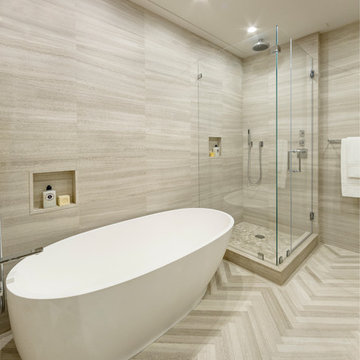Bathroom Design Ideas with a Freestanding Tub and Limestone Benchtops
Refine by:
Budget
Sort by:Popular Today
101 - 120 of 1,240 photos
Item 1 of 3
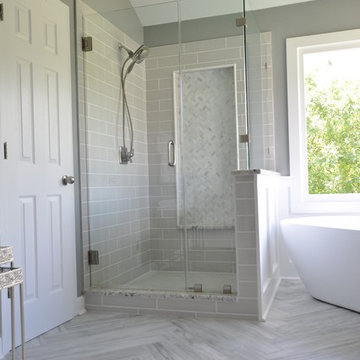
Free standing tub perfectly centered in the corner window. Finished the walls with wainscoting to mimic the cabinets to provide a consistent seamless flow around the bathroom.
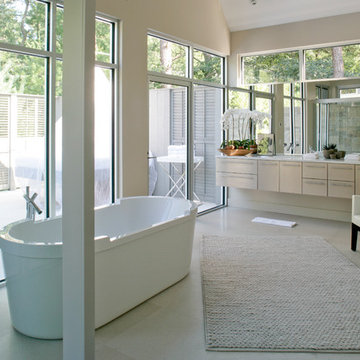
A stunning farmhouse styled home is given a light and airy contemporary design! Warm neutrals, clean lines, and organic materials adorn every room, creating a bright and inviting space to live.
The rectangular swimming pool, library, dark hardwood floors, artwork, and ornaments all entwine beautifully in this elegant home.
Project Location: The Hamptons. Project designed by interior design firm, Betty Wasserman Art & Interiors. From their Chelsea base, they serve clients in Manhattan and throughout New York City, as well as across the tri-state area and in The Hamptons.
For more about Betty Wasserman, click here: https://www.bettywasserman.com/
To learn more about this project, click here: https://www.bettywasserman.com/spaces/modern-farmhouse/
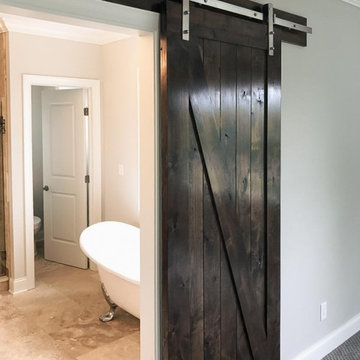
Custom built Craftsman style colonial with wide open floor plan, limestone master bath, gourmet kitchen and custom trim.

This cozy lake cottage skillfully incorporates a number of features that would normally be restricted to a larger home design. A glance of the exterior reveals a simple story and a half gable running the length of the home, enveloping the majority of the interior spaces. To the rear, a pair of gables with copper roofing flanks a covered dining area and screened porch. Inside, a linear foyer reveals a generous staircase with cascading landing.
Further back, a centrally placed kitchen is connected to all of the other main level entertaining spaces through expansive cased openings. A private study serves as the perfect buffer between the homes master suite and living room. Despite its small footprint, the master suite manages to incorporate several closets, built-ins, and adjacent master bath complete with a soaker tub flanked by separate enclosures for a shower and water closet.
Upstairs, a generous double vanity bathroom is shared by a bunkroom, exercise space, and private bedroom. The bunkroom is configured to provide sleeping accommodations for up to 4 people. The rear-facing exercise has great views of the lake through a set of windows that overlook the copper roof of the screened porch below.
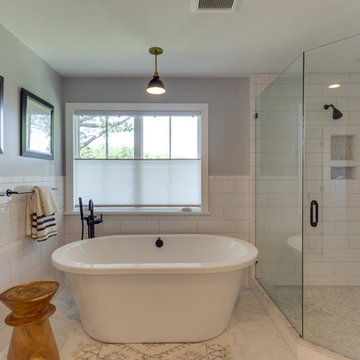
A view of the bathtub and corner shower. Shades of gray and white, and bronze and black hardware, provide a clean aesthetic for this Master Bathroom.
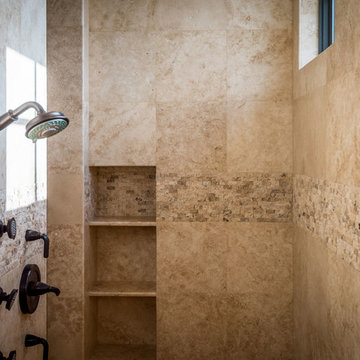
Master bath shower has mini stacked stone for the accent border and travertine walls and flooring.
Bathroom Design Ideas with a Freestanding Tub and Limestone Benchtops
6


