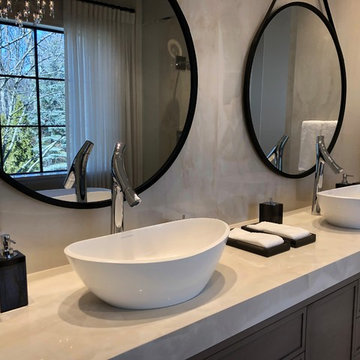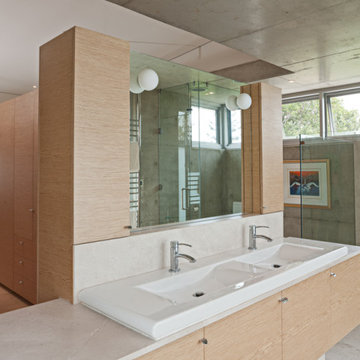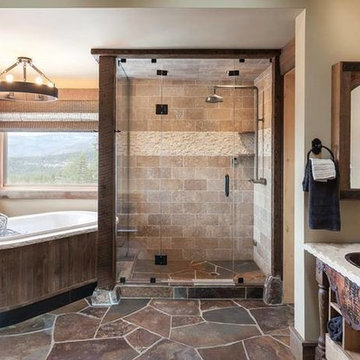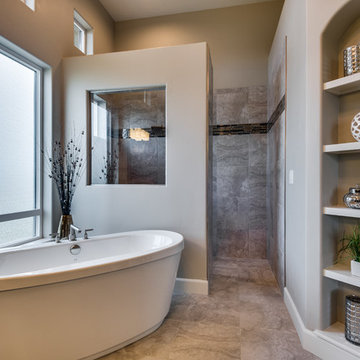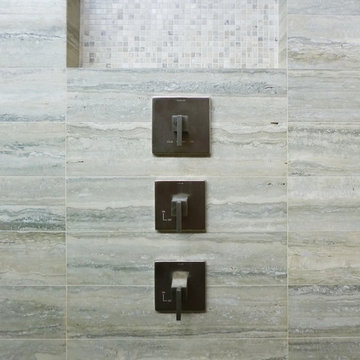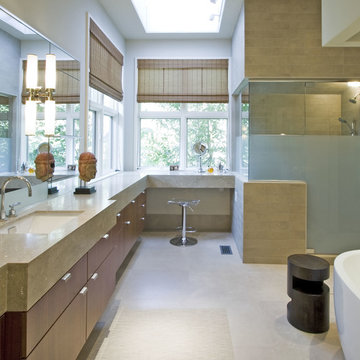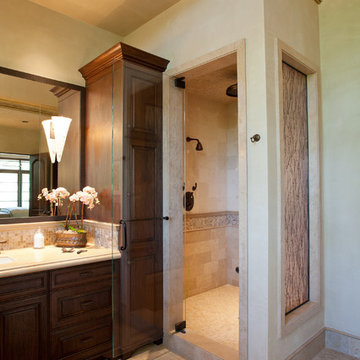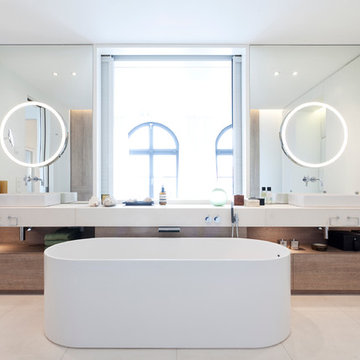Bathroom Design Ideas with a Freestanding Tub and Limestone Benchtops
Refine by:
Budget
Sort by:Popular Today
101 - 120 of 1,240 photos
Item 1 of 3
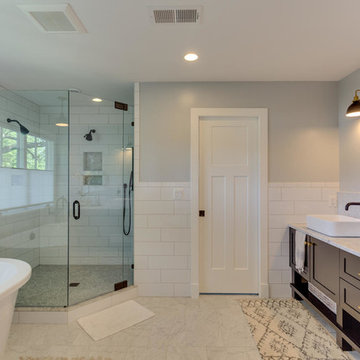
The Master Bathroom includes a 2-sink vanity with wall-mounted faucets, freestanding tub and a spacious corner shower with dual-shower heads. Hardware is a mix of bronze and black, bringing that industrial look up to the second floor.

It was quite a feat for the builder, Len Developments, to correctly align the horizontal grain in the stone, The end result is certainly very dramatic.
Photography: Bruce Hemming

Old California Mission Style home remodeled from funky 1970's cottage with no style. Now this looks like a real old world home that fits right into the Ojai, California landscape. Handmade custom sized terra cotta tiles throughout, with dark stain and wax makes for a worn, used and real live texture from long ago. Wrought iron Spanish lighting, new glass doors and wood windows to capture the light and bright valley sun. The owners are from India, so we incorporated Indian designs and antiques where possible. An outdoor shower, and an outdoor hallway are new additions, along with the olive tree, craned in over the new roof. A courtyard with Spanish style outdoor fireplace with Indian overtones border the exterior of the courtyard. Distressed, stained and glazed ceiling beams, handmade doors and cabinetry help give an old world feel.
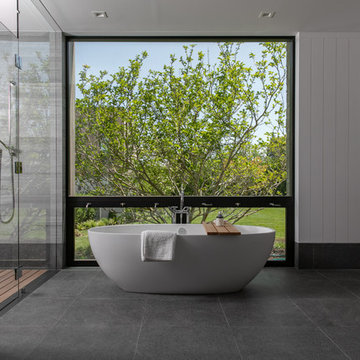
Master bathroom with leather-finish absolute black stone floor and painted panel walls with free-standing tub.
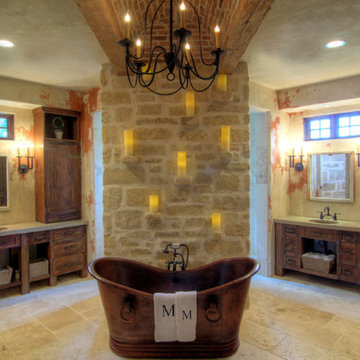
A Tuscan farmhouse style master bathroom with a large copper tub and candle wall feature.
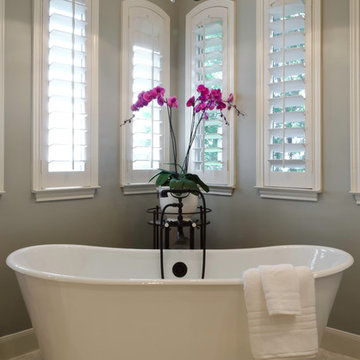
hex,tile,floor,master,bath,in,corner,stand alone tub,scalloped,chandelier, light, pendant,oriental,rug,arched,mirrors,inset,cabinet,drawers,bronze, tub, faucet,gray,wall,paint,tub in corner,below windows,arched windows,pretty light,pretty shade,oval hardware,custom,medicine,cabinet
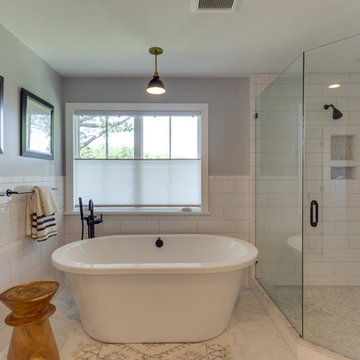
A view of the bathtub and corner shower. Shades of gray and white, and bronze and black hardware, provide a clean aesthetic for this Master Bathroom.
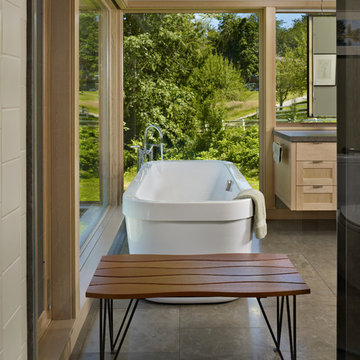
The Fall City Renovation began with a farmhouse on a hillside overlooking the Snoqualmie River valley, about 30 miles east of Seattle. On the main floor, the walls between the kitchen and dining room were removed, and a 25-ft. long addition to the kitchen provided a continuous glass ribbon around the limestone kitchen counter. The resulting interior has a feeling similar to a fire look-out tower in the national forest. Adding to the open feeling, a custom island table was created using reclaimed elm planks and a blackened steel base, with inlaid limestone around the sink area. Sensuous custom blown-glass light fixtures were hung over the existing dining table. The completed kitchen-dining space is serene, light-filled and dominated by the sweeping view of the Snoqualmie Valley.
The second part of the renovation focused on the master bathroom. Similar to the design approach in the kitchen, a new addition created a continuous glass wall, with wonderful views of the valley. The blackened steel-frame vanity mirrors were custom-designed, and they hang suspended in front of the window wall. LED lighting has been integrated into the steel frames. The tub is perched in front of floor-to-ceiling glass, next to a curvilinear custom bench in Sapele wood and steel. Limestone counters and floors provide material continuity in the space.
Sustainable design practice included extensive use of natural light to reduce electrical demand, low VOC paints, LED lighting, reclaimed elm planks at the kitchen island, sustainably harvested hardwoods, and natural stone counters. New exterior walls using 2x8 construction achieved 40% greater insulation value than standard wall construction.
Photo: Benjamin Benschneider
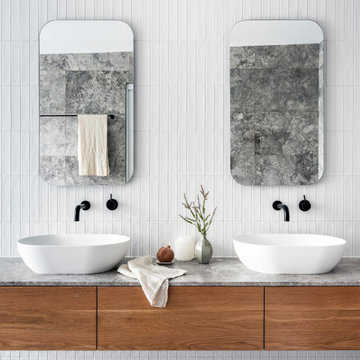
Graced with character and a history, this grand merchant’s terrace was restored and expanded to suit the demands of a family of five.
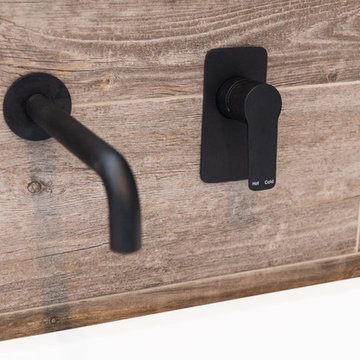
Coastal styling with weathered timber look tiles and sandy metal grey meets Contemporary matte black and glass fixtures and tap ware.
We love transforming and remodeling bathroom spaces to stunning functional spaces that make the daily processes a little more enjoyable. Thin edge design is prevalent in this space, whether it edges out the curved bathtub or the more linear squared basin.
The design allowed for a semi frameless shower screen which tied our bathroom in with the chrome and glass accessories. We also produced a remodel and renovation for a nearing powder room that is matched exclusively to the styling of the main bathroom
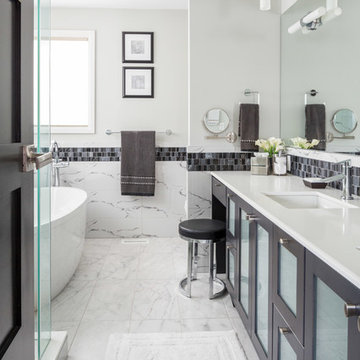
Two chic bathrooms that exhibit completely different looks. The first bathroom presents crisp whites, nautical blues, and glamorous silvers. Subtle but powerful accents are found in the custom vanity, lighting, and storage units - providing a timeless look with optimal functionality and style. We gave the second bathroom a chic black and white design which incorporates gorgeous custom tiling, a modern freestanding tub, and an ultra sleek vanity - a place that oozes tranquility and classic charm.
Home located in Mississauga, Ontario. Designed by Nicola Interiors who serves the whole Greater Toronto Area.
For more about Nicola Interiors, click here: https://nicolainteriors.com/
To learn more about this project, click here: https://nicolainteriors.com/projects/leeward/
Bathroom Design Ideas with a Freestanding Tub and Limestone Benchtops
6
