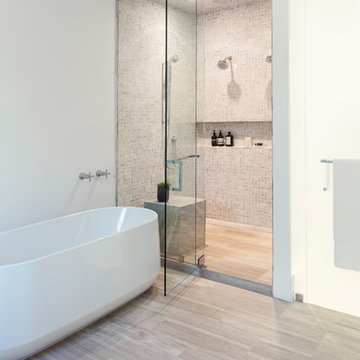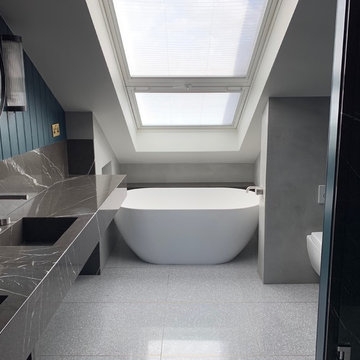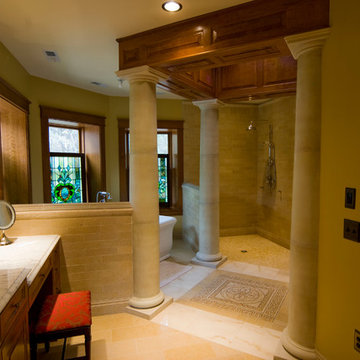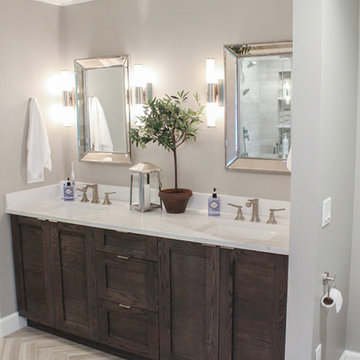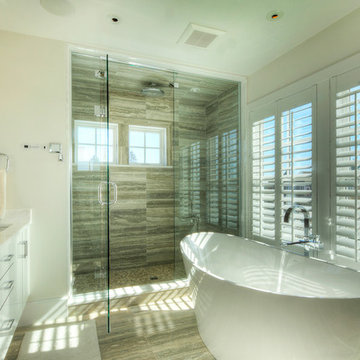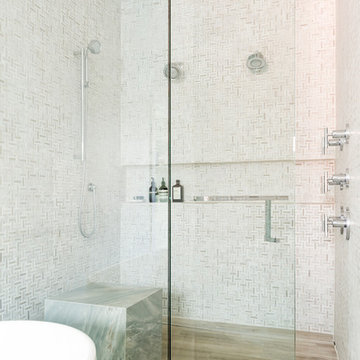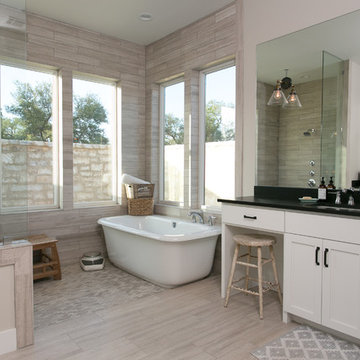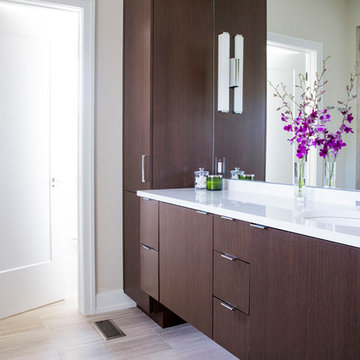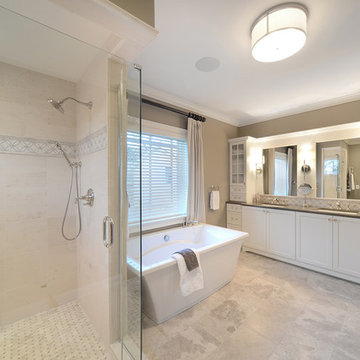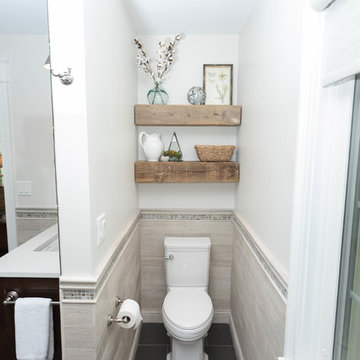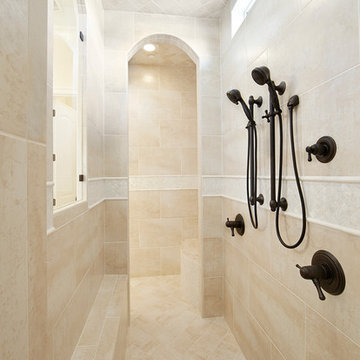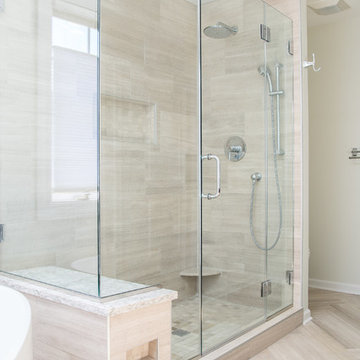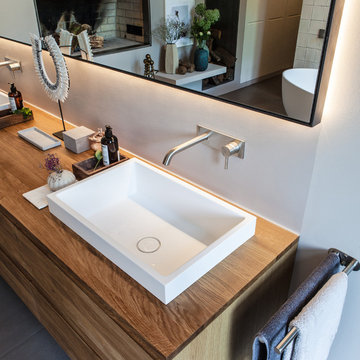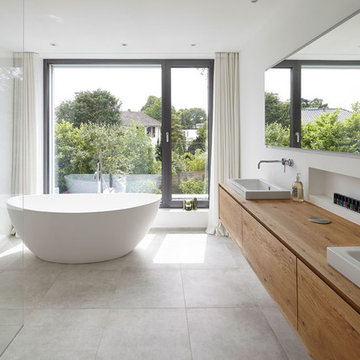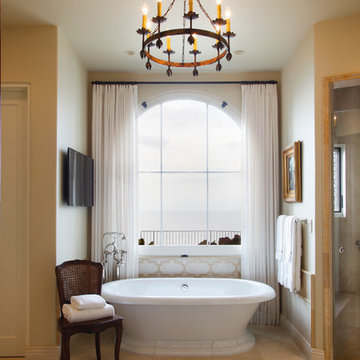Bathroom Design Ideas with a Freestanding Tub and Limestone
Refine by:
Budget
Sort by:Popular Today
81 - 100 of 699 photos
Item 1 of 3
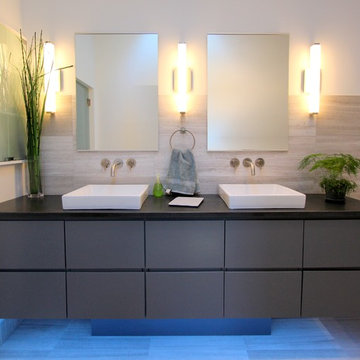
Custom vanity with doors and drawers, gray vanity, black granite counter top, vessel sinks
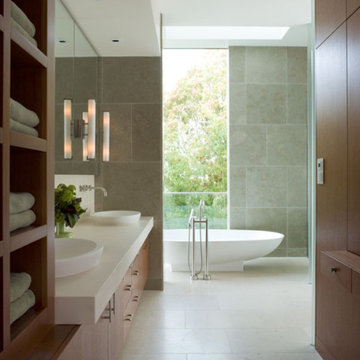
The Master Ensuite includes a walk through dressing room that is connected to the bathroom. FSC-certified Honduran Mahogany and Limestone is used throughout the home.
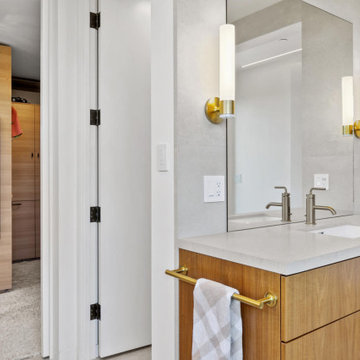
The Master Bathroom has separate enclosed toilets, separate vanities, a vessel tub & an open shower.
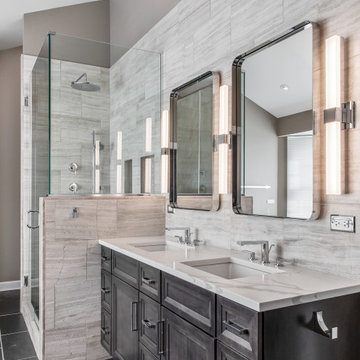
By removing a linen closet and step up whirlpool tub we were able to open up this Master to create a spacious and calming master bath.
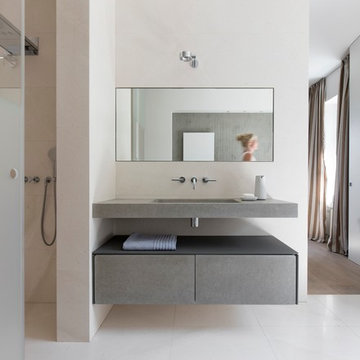
Planung und Umsetzung: Anja Kirchgäßner
Fotografie: Thomas Esch
Dekoration: Anja Gestring
Armaturen: Dornbracht
Bathroom Design Ideas with a Freestanding Tub and Limestone
5


