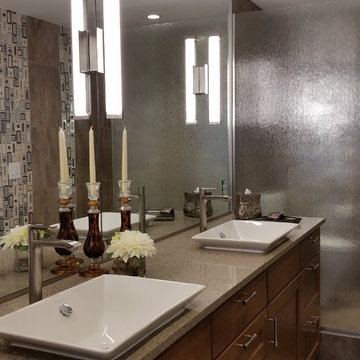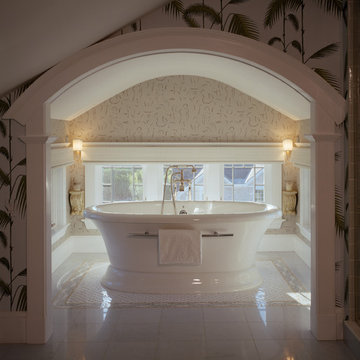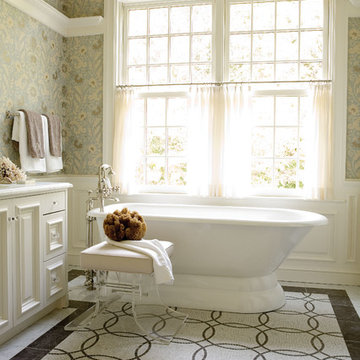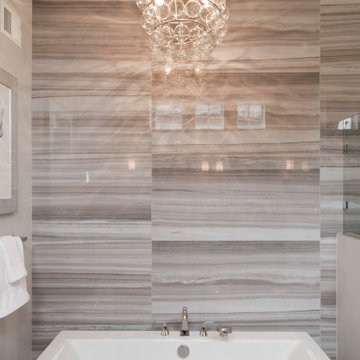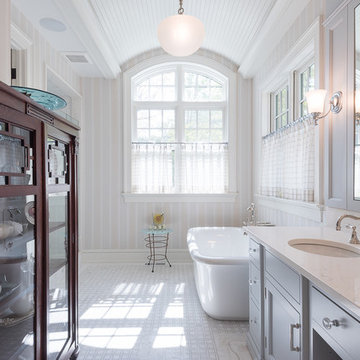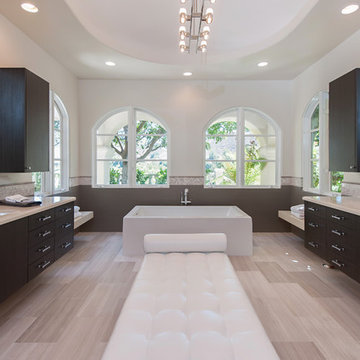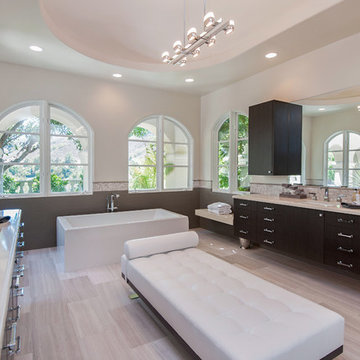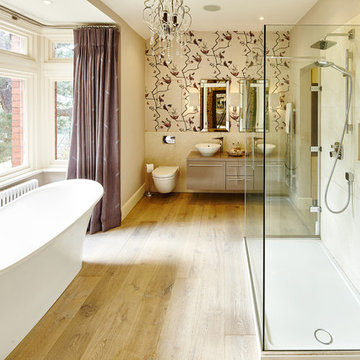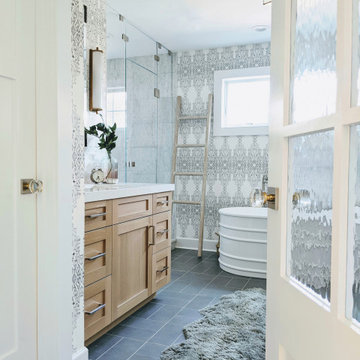Bathroom Design Ideas with a Freestanding Tub and Multi-coloured Walls
Refine by:
Budget
Sort by:Popular Today
241 - 260 of 2,500 photos
Item 1 of 3
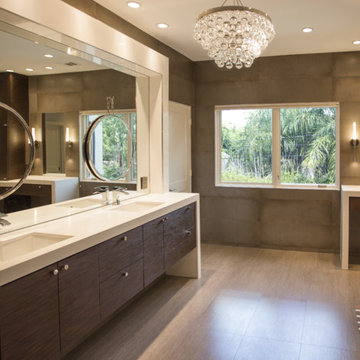
This West University Master Bathroom remodel was quite the challenge. Our design team rework the walls in the space along with a structural engineer to create a more even flow. In the begging you had to walk through the study off master to get to the wet room. We recreated the space to have a unique modern look. The custom vanity is made from Tree Frog Veneers with countertops featuring a waterfall edge. We suspended overlapping circular mirrors with a tiled modular frame. The tile is from our beloved Porcelanosa right here in Houston. The large wall tiles completely cover the walls from floor to ceiling . The freestanding shower/bathtub combination features a curbless shower floor along with a linear drain. We cut the wood tile down into smaller strips to give it a teak mat affect. The wet room has a wall-mount toilet with washlet. The bathroom also has other favorable features, we turned the small study off the space into a wine / coffee bar with a pull out refrigerator drawer.
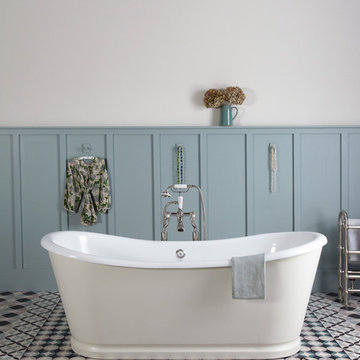
Bath Grand La Rochelle Painted In Vintage 1884, Panelling painted in Mylands Colours of London "Long Acre No. 102".

Reconfiguration of a dilapidated bathroom and separate toilet in a Victorian house in Walthamstow village.
The original toilet was situated straight off of the landing space and lacked any privacy as it opened onto the landing. The original bathroom was separate from the WC with the entrance at the end of the landing. To get to the rear bedroom meant passing through the bathroom which was not ideal. The layout was reconfigured to create a family bathroom which incorporated a walk-in shower where the original toilet had been and freestanding bath under a large sash window. The new bathroom is slightly slimmer than the original this is to create a short corridor leading to the rear bedroom.
The ceiling was removed and the joists exposed to create the feeling of a larger space. A rooflight sits above the walk-in shower and the room is flooded with natural daylight. Hanging plants are hung from the exposed beams bringing nature and a feeling of calm tranquility into the space.
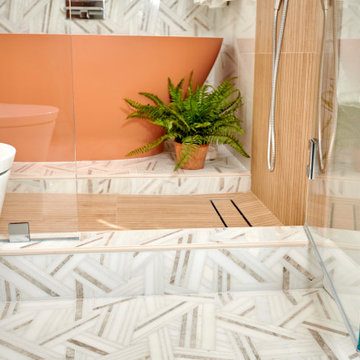
Our client desired to turn her primary suite into a perfect oasis. This space bathroom retreat is small but is layered in details. The starting point for the bathroom was her love for the colored MTI tub. The bath is far from ordinary in this exquisite home; it is a spa sanctuary. An especially stunning feature is the design of the tile throughout this wet room bathtub/shower combo.
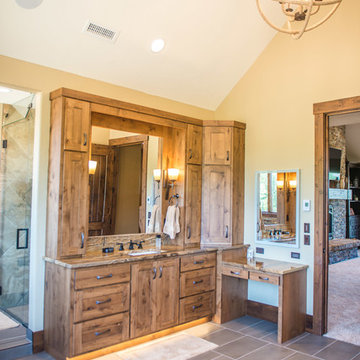
Alder vanities flank each side of this master bath. Sconce & toe kick lighting is incorporated into each vanity layout. Ample storage with upper cabinetry to keep the counters clear & plentiful drawers for towels & more. Marble counters with under mount sink. Her side features a sit-down make-up area. Shower entry is behind the vanity.
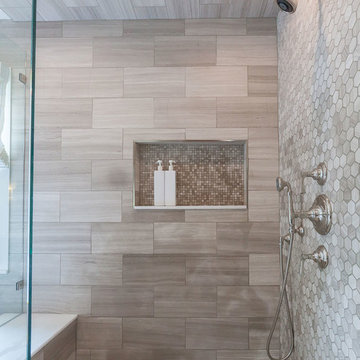
This lovely Thousand Oaks Master Bathroom features Athens Silver Cream tile used in different shapes and sizes to create interest. Marble slab installed on the vanity wall creates high impact with the clean lined medicine cabinets and unique wall sconces.
Distinctive Decor 2016. All Rights Reserved.
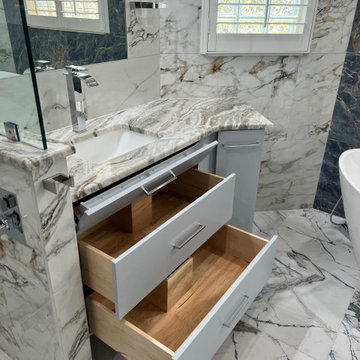
Custom floating drawer only vanity cabinets with "in-Drawer-Power". We have built these cabinets to maximize storage and convenience. No lost items in the car of these! Leave the electric razor charging, electric toothbrush, or keep your hairdryer plugged in for efficient hairstyling. Custom solid maple dovetailed drawers with notched areas to clear the vanity drain line and water supplies.
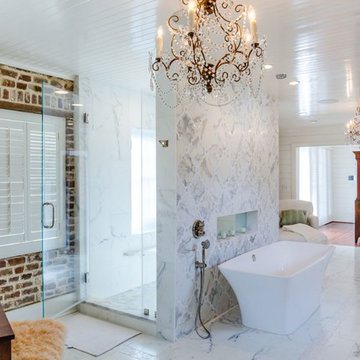
Dual shower, heated floor, free standing tub among the luxurious amenities in this master bathroom. (Tub fill is in the ceiling!)
Photo by Kim Graham Photography, desk, and chair by Alison Baker Interior Design.

Denash Photography, Designed by Wendy Kuhn
This bathroom has tons of character from the large oval freestanding bathtub and the custom mosaic tiled shower. The exotic wallpaper and bird art is a unique touch. The shower has all different sizes and varieties of tile, and the floor is a large porcelain tile.
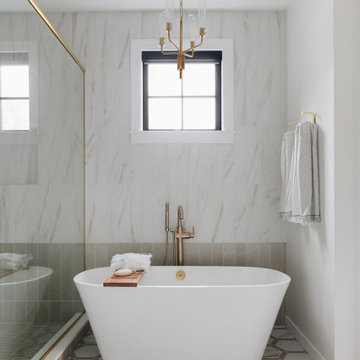
Luxurious bathroom featuring a freestanding bathtub, walk-in shower, marble honeycomb mosaic tile flooring, gold chandelier, gold hardware, and shiplap walls.
Bathroom Design Ideas with a Freestanding Tub and Multi-coloured Walls
13


