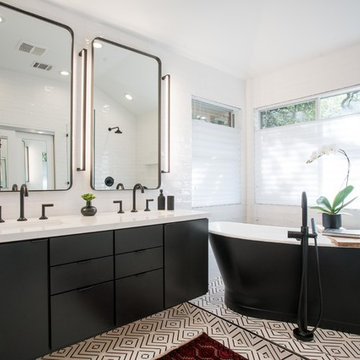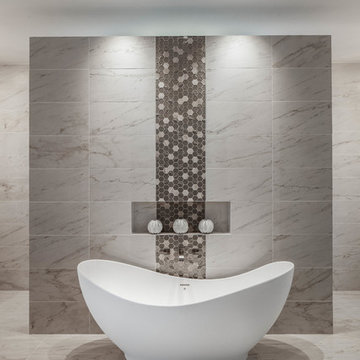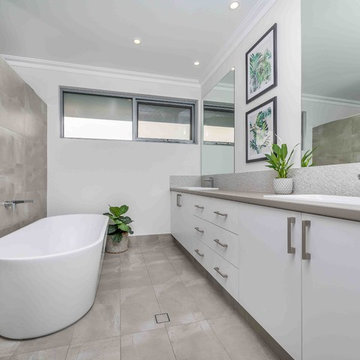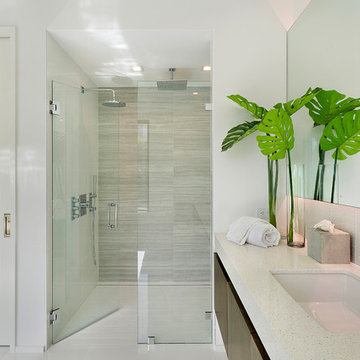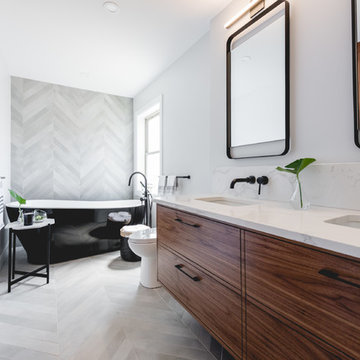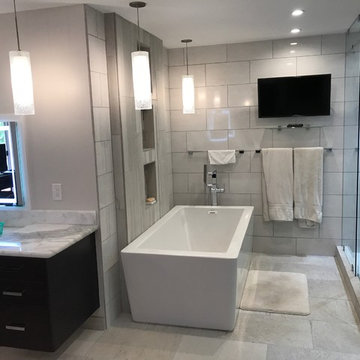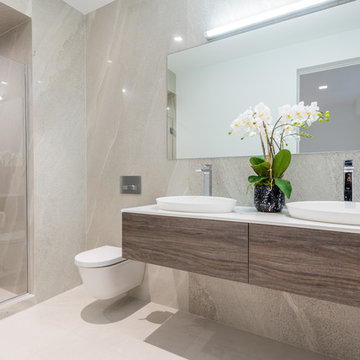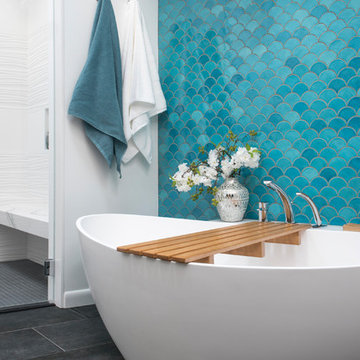Bathroom Design Ideas with a Freestanding Tub and Porcelain Tile
Refine by:
Budget
Sort by:Popular Today
81 - 100 of 36,067 photos
Item 1 of 3

This bathroom is situated on the second floor of an apartment overlooking Albert Park Beach. The bathroom has a window view and the owners wanted to ensure a relaxed feeling was created in this space drawing on the elements of the ocean, with the organic forms. Raw materials like the pebble stone floor, concrete basins and bath were carefully selected to blend seamlessly and create a muted colour palette.
Tactile forms engage the user in an environment that is atypical to the clinical/ white space most expect. The pebble floor, with the addition of under floor heating, adds a sensory element pertaining to a day spa.

The detailed plans for this bathroom can be purchased here: https://www.changeyourbathroom.com/shop/felicitous-flora-bathroom-plans/
The original layout of this bathroom underutilized the spacious floor plan and had an entryway out into the living room as well as a poorly placed entry between the toilet and the shower into the master suite. The new floor plan offered more privacy for the water closet and cozier area for the round tub. A more spacious shower was created by shrinking the floor plan - by bringing the wall of the former living room entry into the bathroom it created a deeper shower space and the additional depth behind the wall offered deep towel storage. A living plant wall thrives and enjoys the humidity each time the shower is used. An oak wood wall gives a natural ambiance for a relaxing, nature inspired bathroom experience.

This master bath layout was large, but awkward, with faux Grecian columns flanking a huge corner tub. He prefers showers; she always bathes. This traditional bath had an outdated appearance and had not worn well over time. The owners sought a more personalized and inviting space with increased functionality.
The new design provides a larger shower, free-standing tub, increased storage, a window for the water-closet and a large combined walk-in closet. This contemporary spa-bath offers a dedicated space for each spouse and tremendous storage.
The white dimensional tile catches your eye – is it wallpaper OR tile? You have to see it to believe!

A stunning Master Bathroom with large stone bath tub, walk in rain shower, large format porcelain tiles, gun metal finish bathroom fittings, bespoke wood features and stylish Janey Butler Interiors throughout.
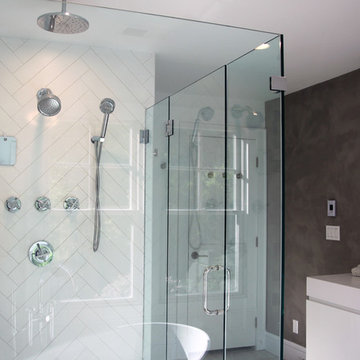
We utilized a matte white herringbone tile (4x 24) for the shower and on the floor is a 4x48 Citrus Natural by Happy Floors. Our Kerdi waterproofing system by Schluter-Systems North America was used for the shower as well as Ditra heated floors throughout.
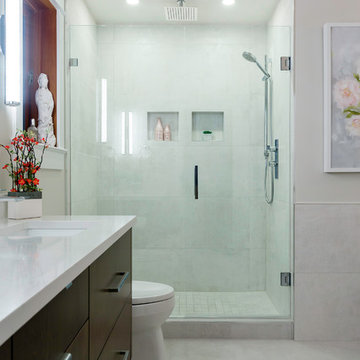
Master Ensuite bathroom with custom floating double sink vanity with drawers, free standing tub and faucet, walk in shower with frameless glass, built-in niche, large format Italian Made tiles, Aqua Brass fixtures.
Bathroom Design Ideas with a Freestanding Tub and Porcelain Tile
5



