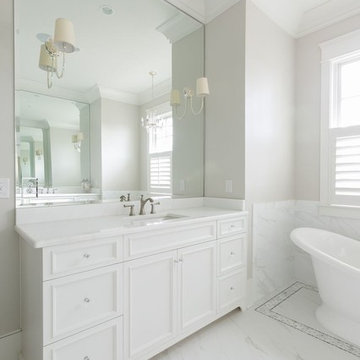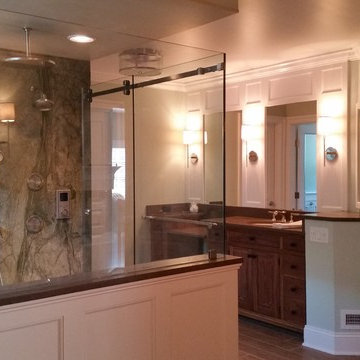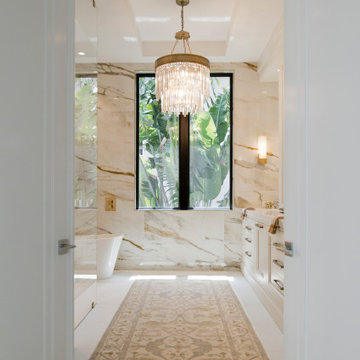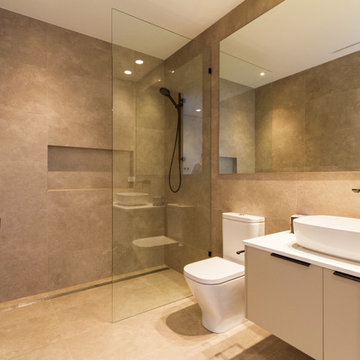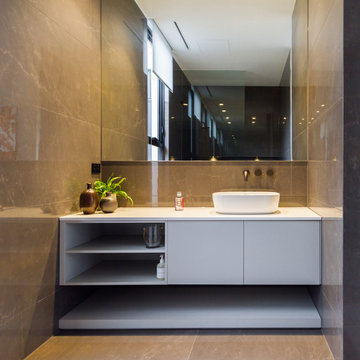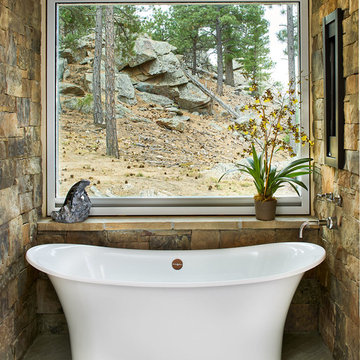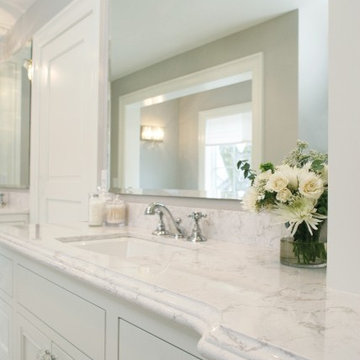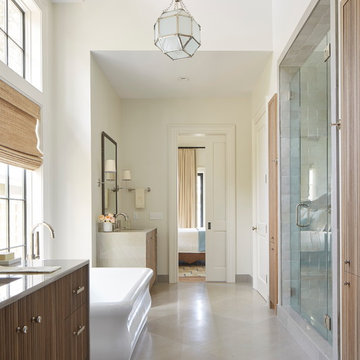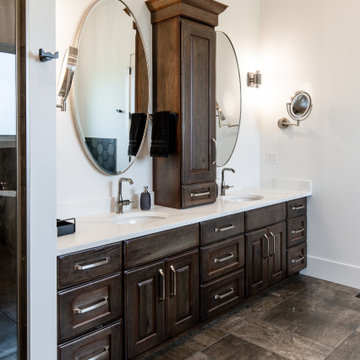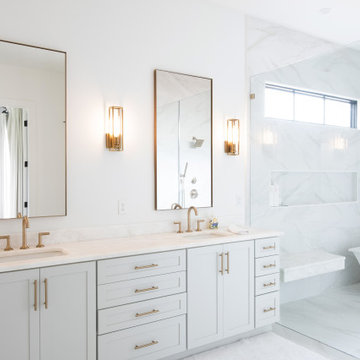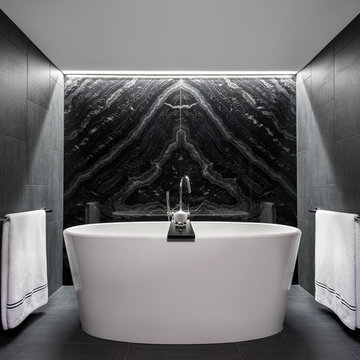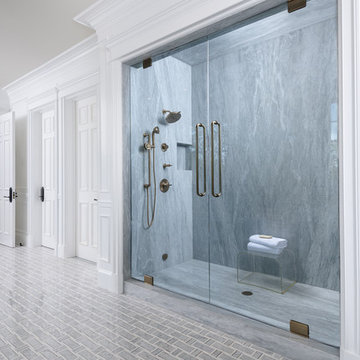Bathroom Design Ideas with a Freestanding Tub and Stone Slab
Refine by:
Budget
Sort by:Popular Today
161 - 180 of 2,474 photos
Item 1 of 3
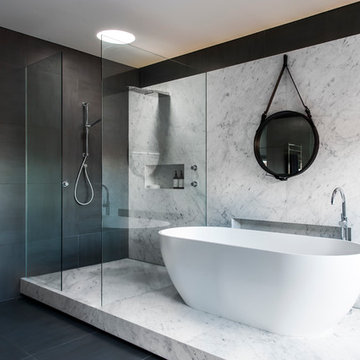
The Clovelly Bathroom Project - 2015 HIA CSR BATHROOM OF THE YEAR -
| BUILDER Liebke Projects | DESIGN Minosa Design | IMAGES Nicole England Photography

Custom Built home designed to fit on an undesirable lot provided a great opportunity to think outside of the box with creating a large open concept living space with a kitchen, dining room, living room, and sitting area. This space has extra high ceilings with concrete radiant heat flooring and custom IKEA cabinetry throughout. The master suite sits tucked away on one side of the house while the other bedrooms are upstairs with a large flex space, great for a kids play area!
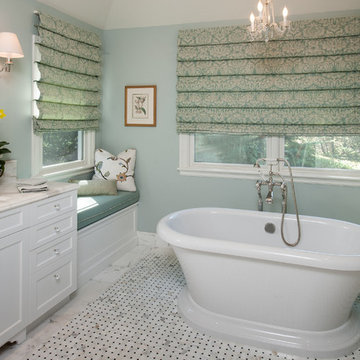
Our Lafayette studio designed this beautiful traditional Calacatta bathroom in Orinda. With its timeless and elegant design, this bathroom exudes luxury and sophistication. The spacious and open layout of the bathroom offers plenty of room to relax and unwind, whether you're soaking in the tub or enjoying a refreshing shower. With large windows that allow for ample natural light, this traditional Calacatta bathroom is a bright, airy, tranquil, and sophisticated retreat within the home.
---
Project by Douglah Designs. Their Lafayette-based design-build studio serves San Francisco's East Bay areas, including Orinda, Moraga, Walnut Creek, Danville, Alamo Oaks, Diablo, Dublin, Pleasanton, Berkeley, Oakland, and Piedmont.
For more about Douglah Designs, click here: http://douglahdesigns.com/
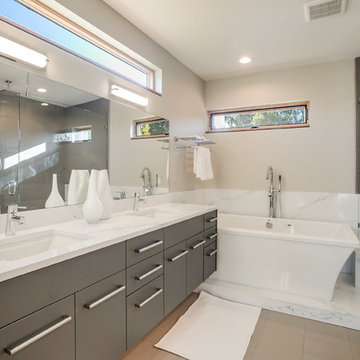
Stepping into this bright modern home in Seattle we hope you get a bit of that mid century feel. The kitchen and baths have a flat panel cabinet design to achieve a clean look. Throughout the home we have oak flooring and casing for the windows. Some focal points we are excited for you to see; organic wrought iron custom floating staircase, floating bathroom cabinets, herb garden and grow wall, outdoor pool/hot tub and an elevator for this 3 story home.
Photographer: Layne Freedle

Huntley is a 9 inch x 60 inch SPC Vinyl Plank with a rustic and charming oak design in clean beige hues. This flooring is constructed with a waterproof SPC core, 20mil protective wear layer, rare 60 inch length planks, and unbelievably realistic wood grain texture.
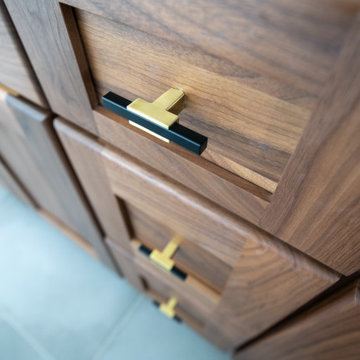
This compact Chicago primary bathroom received a smart update that included adding a wet room to house the new freestanding tub, shower area, and steamer.
Bathroom Design Ideas with a Freestanding Tub and Stone Slab
9



