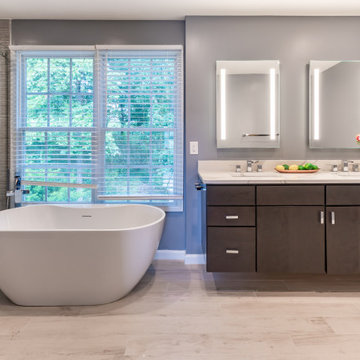Bathroom Design Ideas with a Freestanding Tub and White Benchtops
Refine by:
Budget
Sort by:Popular Today
101 - 120 of 43,246 photos
Item 1 of 3

Gorgeous master bathroom with two vanities wih single sinks, and pendant lights

Porcelain Tile, White Oak Vanity, Delta Shower, Kohler Faucet, Polished Chrome, Quartz Countertop, free standing tub, toilet in its own closed off room.

Located right off the Primary bedroom – this bathroom is located in the far corners of the house. It should be used as a retreat, to rejuvenate and recharge – exactly what our homeowners asked for. We came alongside our client – listening to the pain points and hearing the need and desire for a functional, calming retreat, a drastic change from the disjointed, previous space with exposed pipes from a previous renovation. We worked very closely through the design and materials selections phase, hand selecting the marble tile on the feature wall, sourcing luxe gold finishes and suggesting creative solutions (like the shower’s linear drain and the hidden niche on the inside of the shower’s knee wall). The Maax Tosca soaker tub is a main feature and our client's #1 request. Add the Toto Nexus bidet toilet and a custom double vanity with a countertop tower for added storage, this luxury retreat is a must for busy, working parents.

Our design studio fully renovated this beautiful 1980s home. We divided the large living room into dining and living areas with a shared, updated fireplace. The original formal dining room became a bright and fun family room. The kitchen got sophisticated new cabinets, colors, and an amazing quartz backsplash. In the bathroom, we added wooden cabinets and replaced the bulky tub-shower combo with a gorgeous freestanding tub and sleek black-tiled shower area. We also upgraded the den with comfortable minimalist furniture and a study table for the kids.
---Project designed by Montecito interior designer Margarita Bravo. She serves Montecito as well as surrounding areas such as Hope Ranch, Summerland, Santa Barbara, Isla Vista, Mission Canyon, Carpinteria, Goleta, Ojai, Los Olivos, and Solvang.
For more about MARGARITA BRAVO, see here: https://www.margaritabravo.com/
To learn more about this project, see here: https://www.margaritabravo.com/portfolio/greenwood-village-home-renovation

A Zen and welcoming principal bathroom with double vanities, oversized shower tub combo, beautiful oversized porcelain floors, quartz countertops and a state of the art Toto toilet. This bathroom will melt all your cares away.

We were engaged to create luxurious and elegant bathrooms and powder rooms for this stunning apartment at Birchgrove. We used calacatta satin large format porcelain tiles on the floor and walls exuding elegance. Stunning oval recessed shaving cabinets and dark custom vanities provided all the storage our clients requested. Recessed towels, niches, stone baths, brushed nickel tapware, sensor lighting and heated floors emanated opulent luxury. Our client's were delighted with all their bathrooms.

A timelessly designed home full of classic elements and modern touches. Design & Build by DLUX Design & Co.

This primary bath remodel has it all! It's not a huge space, but that didn't stop us from adding every beautiful detail. A herringbone marble floor, warm wood accent wall, light gray cabinetry, quartz counter surfaces, a wonderful walk-in shower and free-standing tub. The list goes on and on...

The Arlington home needed an upgraded master bathroom with a more open and spacious feel.
The outdated shower, tub and double vanities were removed and replaced with updated corner glass door shower, freestanding tub, and double vanity with extra cabinet space. The bathroom area was enlarged by using prior dressing room area to add extra space. New showerheads and matching accessories, mirror and vanity lights, and LED recessed lights complete the look for this new master bathroom. A new linen closet was also added to complete this project.

This remodel began as a powder bathroom and hall bathroom project, giving the powder bath a beautiful shaker style wainscoting and completely remodeling the second-floor hall bath. The second-floor hall bathroom features a mosaic tile accent, subway tile used for the entire shower, brushed nickel finishes, and a beautiful dark grey stained vanity with a quartz countertop. Once the powder bath and hall bathroom was complete, the homeowner decided to immediately pursue the master bathroom, creating a stunning, relaxing space. The master bathroom received the same styled wainscotting as the powder bath, as well as a free-standing tub, oil-rubbed bronze finishes, and porcelain tile flooring.
Bathroom Design Ideas with a Freestanding Tub and White Benchtops
6











