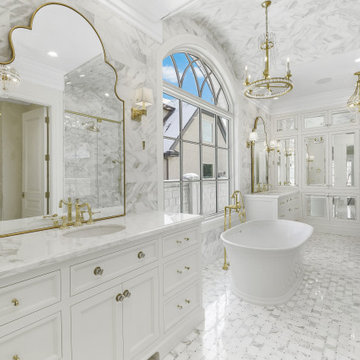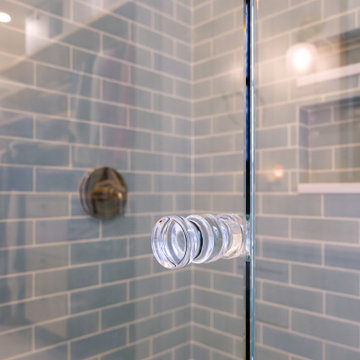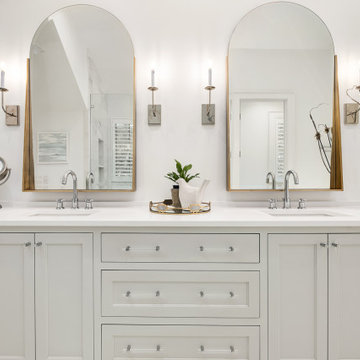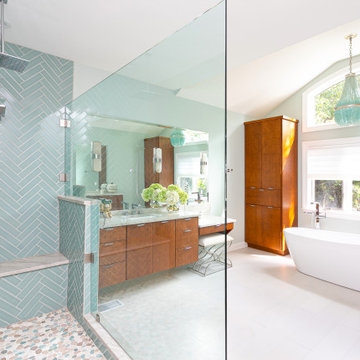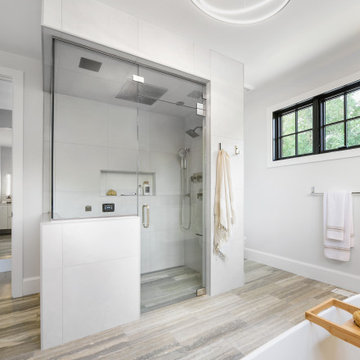Bathroom Design Ideas with a Freestanding Tub and White Benchtops
Refine by:
Budget
Sort by:Popular Today
141 - 160 of 43,308 photos
Item 1 of 3

This primary bathroom exudes relaxing luxury. We created a beautiful open concept wet room that includes the tub and shower.

After raising this roman tub, we fit a mix of neutral patterns into this beautiful space for a tranquil midcentury primary suite designed by Kennedy Cole Interior Design.

For the steam shower, we carried the matte grey porcelain tiles from the floor onto the walls for a really continuous, cohesive feel. A simple, black mosaic tile creates a bold contrast in the space while maintaining a sleek and modern aesthetic. We completed the design with custom glass doors and polished chrome plumbing fixtures.
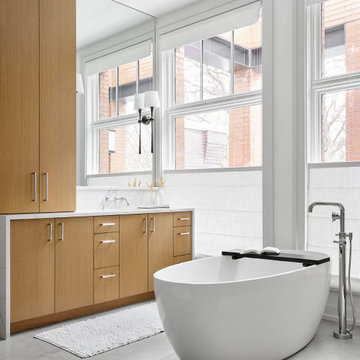
Originally the closet, we brought the bathroom to the front of the home to provide natural light, and incorporated bottom-up Roman shades for privacy. We kept the design very minimal and modern, while incorporating details that help it really stand out.

Refined, Simplicity, Serenity. Just a few words that describe this incredible remodel that our team just finished. With its clean lines, open concept and natural light, this bathroom is a master piece of minimalist design.
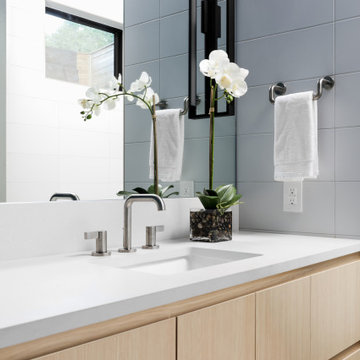
Inset shaker doors are classic and elegant with a light wood color that gives this space a coastal vibe.
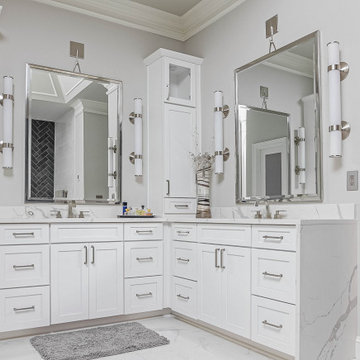
Expansive, Chic and Modern are only a few words to describe this luxurious spa-like grand master bathroom retreat that was designed and installed by Stoneunlimited Kitchen and Bath. The moment you enter the room you're welcomed into a light and airy environment that provides warmth at your feet from the Warmly Yours heated flooring. The 4x12 Metal Art Dark tile installed in herringbone pattern is a beautiful contrast to the Elegance Venato tile throughout the space and the white quartz with contrast veining. The expansive shower with zero entry flooring, is an impressive 148" wide x 120" tall and offers ample space for two people to shower and relax.

Modern new build overlooking the River Thames with oversized sliding glass facade for seamless indoor-outdoor living.
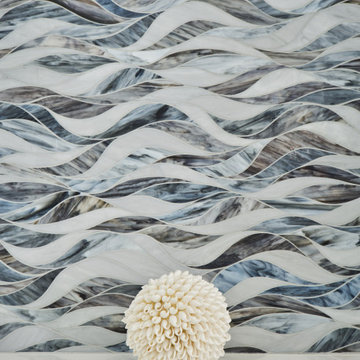
Design objectives for this primary bathroom remodel included: Removing a dated corner shower and deck-mounted tub, creating more storage space, reworking the water closet entry, adding dual vanities and a curbless shower with tub to capture the view.
Bathroom Design Ideas with a Freestanding Tub and White Benchtops
8

