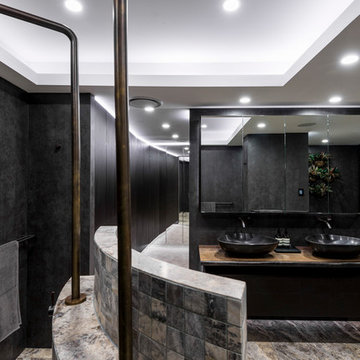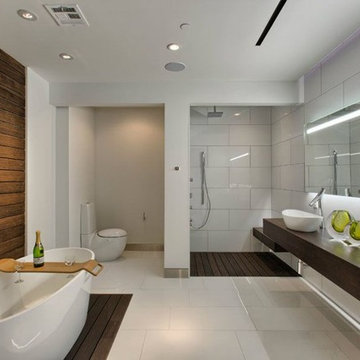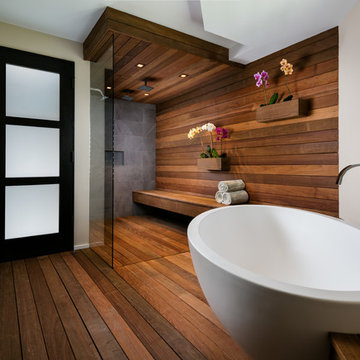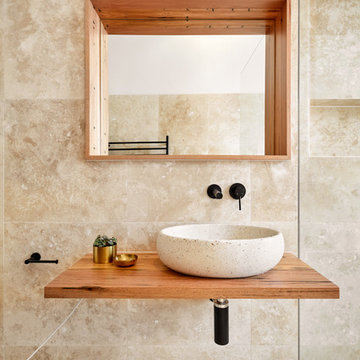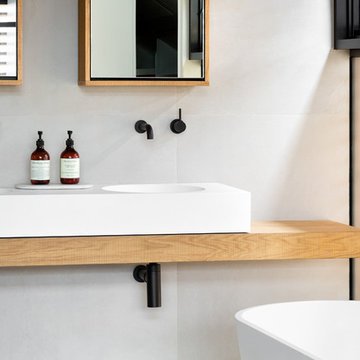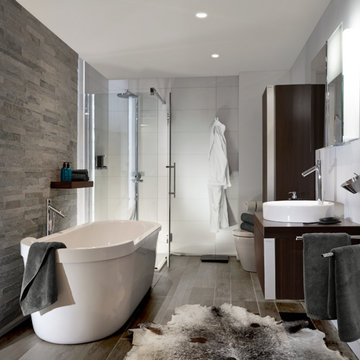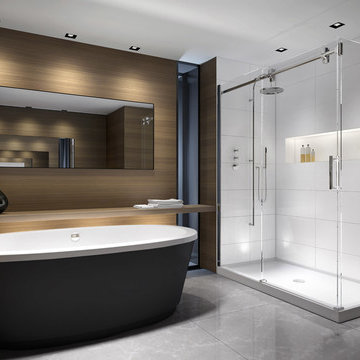Bathroom Design Ideas with a Freestanding Tub and Wood Benchtops
Refine by:
Budget
Sort by:Popular Today
21 - 40 of 4,099 photos
Item 1 of 3

Ambient Elements creates conscious designs for innovative spaces by combining superior craftsmanship, advanced engineering and unique concepts while providing the ultimate wellness experience. We design and build saunas, infrared saunas, steam rooms, hammams, cryo chambers, salt rooms, snow rooms and many other hyperthermic conditioning modalities.
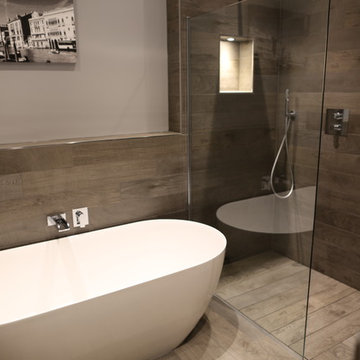
Shower deck system
Complete waterproofing system for built-in showers.
A new style of shower tray for more exclusive bathrooms. This system includes a totally flat shower base where the water drains out between the tiles. This means that the water outlet is hidden from view, so a wooden flooring effect can be achieved but with the benefits of ceramic tiles.
The prefabricated shower tray has been designed to sit underneath ceramic tiles that are not fixed permanently. The ceramic tiles are fixed to guides that sit atop the shower tray, hiding the outlet and allowing the water to filter out between the tiles.
Porcelanosa Oxford Antracita Anti-Slip 14.3 x 90cm wall and floor tiles

This modern bathroom oasis encompasses many elements that speak of minimalism, luxury and even industrial design. The white vessel sinks and freestanding modern bathtub give the room a slick and polished appearance, while the exposed piping and black hanging lights provide some aesthetic diversity. The angled ceiling and skylights allow so much light, that the room feels even more spacious than it already is. The marble floors give the room a gleaming appearance, and the chrome accents, seen on the cabinet pulls and bathroom fixtures, reminds us that sleek is in.
NS Designs, Pasadena, CA
http://nsdesignsonline.com
626-491-9411
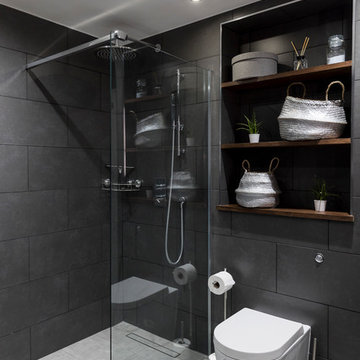
This newly installed walking shower provide you with peace of mind to stretch out and get anything you might have forgotten
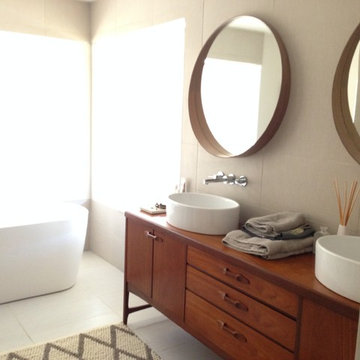
Remodel of a wine country home repurposing midcentury dressers as vanities. Ceramic floors and natural fiber rugs.
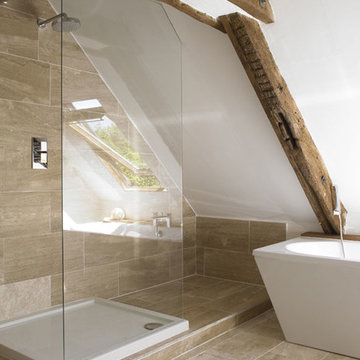
This bathroom was created in the attic space, although contemporary fittings they worked well with the traditional oak beams.

Camilla Molders Design offers bold original designs that balance creativity with practicality.
Residential Interior Design & Decoration project by Camilla Molders Design
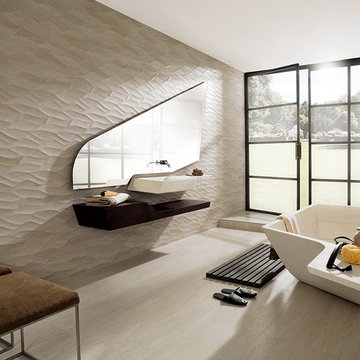
Wall: Ona Beige
Floor: Madagascar Beige
Vanity/Mirror/Tub: Spirit
Vanity Faucet: Imagine
Bath Faucet: Lounge
Find a Porcelanosa location near you: http://www.porcelanosa-usa.com/us-locations/

Wet Room, Modern Wet Room, Small Wet Room Renovation, First Floor Wet Room, Second Story Wet Room Bathroom, Open Shower With Bath In Open Area, Real Timber Vanity, West Leederville Bathrooms

The cutting-edge technology and versatility we have developed over the years have resulted in four main line of Agglotech terrazzo — Unico. Small chips and contrasting background for a harmonious interplay of perspectives that lends this material vibrancy and depth.

DHV Architects have designed the new second floor at this large detached house in Henleaze, Bristol. The brief was to fit a generous master bedroom and a high end bathroom into the loft space. Crittall style glazing combined with mono chromatic colours create a sleek contemporary feel. A large rear dormer with an oversized window make the bedroom light and airy.
Bathroom Design Ideas with a Freestanding Tub and Wood Benchtops
2
