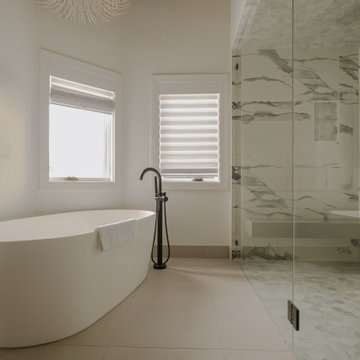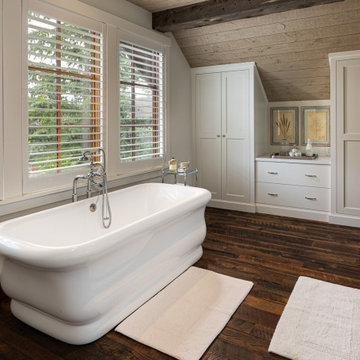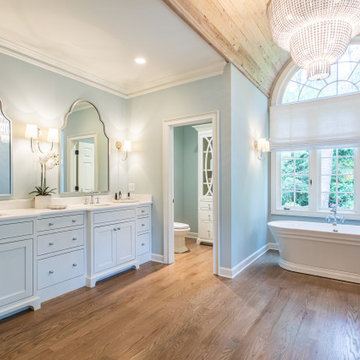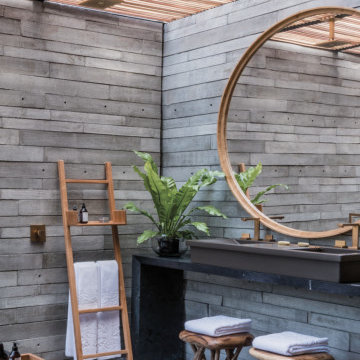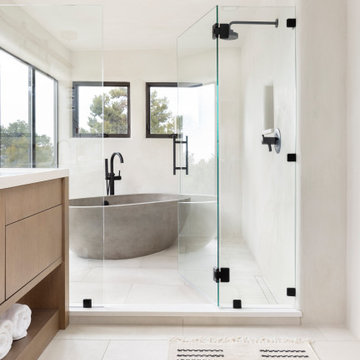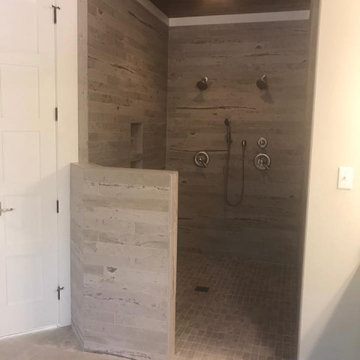Bathroom Design Ideas with a Freestanding Tub and Wood
Sort by:Popular Today
1 - 20 of 400 photos

Chiseled slate floors, free standing soaking tub with custom industrial faucets, and a repurposed metal cabinet as a vanity with white bowl sink. Custom stained wainscoting and custom milled Douglas Fir wood trim

This enormous primary bathroom has had a complete makeover. We carried through the same gorgeous blue custom cabinetry that's seen elsewhere throughout the house, added an entire wall of cabinetry storage, gorgeous textured wood grain hexagonal wall tile, modern industrial light fixtures, a brand new stand alone tub nestled among large sunny windows. Topping it all off is a huge walk in shower in various white tiles to keep the space light and bright!

Shot from the entry of the Master Bath of this Eichler remodel. Retro, brass pendant star light. Terazzo floor with custom pattern design and brass inlay.

Master primary bathroom and closet renovation featuring blue subway tile, walnut wood and brass accents

Renovación sala de baño principal para vivienda de lujo en Madrid.

This primary suite bathroom is a tranquil retreat, you feel it from the moment you step inside! Though the color scheme is soft and muted, the dark vanity and luxe gold fixtures add the perfect touch of drama. Wood look wall tile mimics the lines of the ceiling paneling, bridging the rustic and contemporary elements of the space.
The large free-standing tub is an inviting place to unwind and enjoy a spectacular view of the surrounding trees. To accommodate plumbing for the wall-mounted tub filler, we bumped out the wall under the window, which also created a nice ledge for items like plants or candles.
We installed a mosaic hexagon floor tile in the bathroom, continuing it through the spacious walk-in shower. A small format tile like this is slip resistant and creates a modern, elevated look while maintaining a classic appeal. The homeowners selected a luxurious rain shower, and a handheld shower head which provides a more versatile and convenient option for showering.
Reconfiguring the vanity’s L-shaped layout opened the space visually, but still allowed ample room for double sinks. To supplement the under counter storage, we added recessed medicine cabinets above the sinks. Concealed behind their beveled, matte black mirrors, they are a refined update to the bulkier medicine cabinets of the past.

Indulge in luxury and sophistication with our high-end Executive Suite Bathroom Remodel.

Custom maple wood furniture style free-standing single vanity with Shaker style in-set door & drawers, metal framed mirror, sconces, quartz countertop, Delta Cassidy Collection faucet!
Bathroom Design Ideas with a Freestanding Tub and Wood
1




