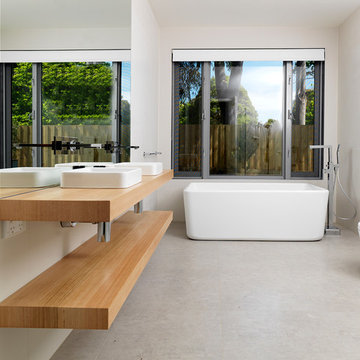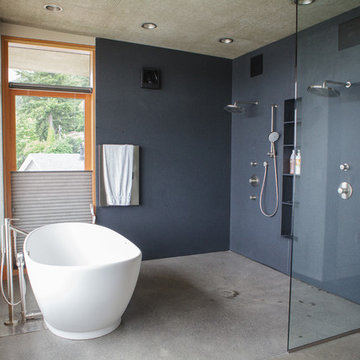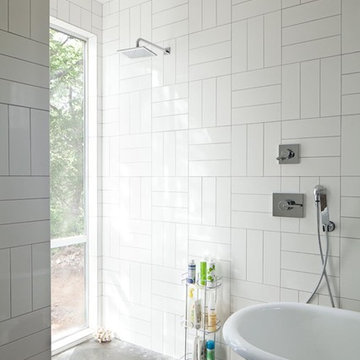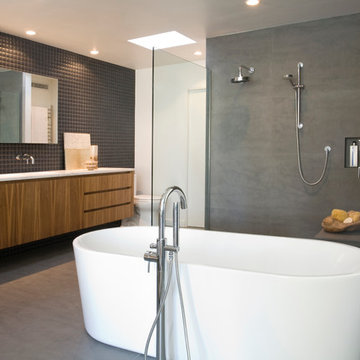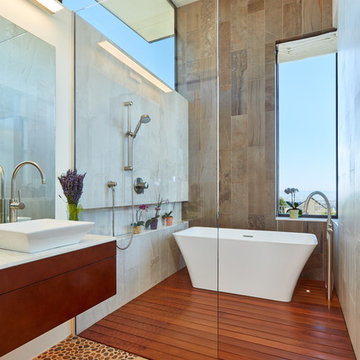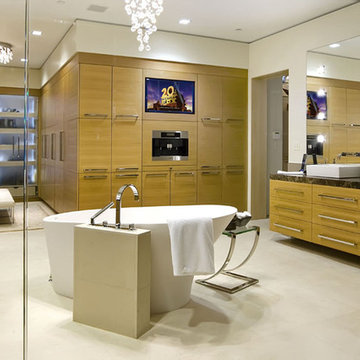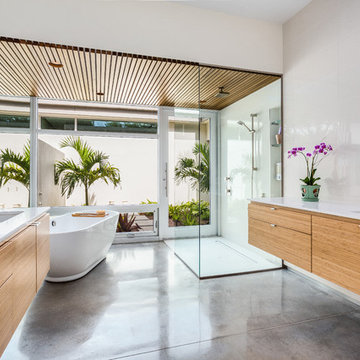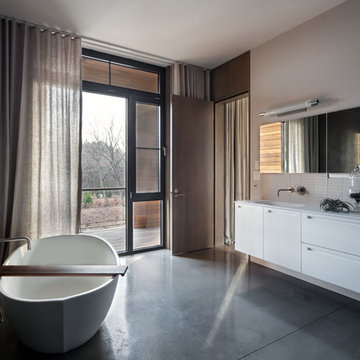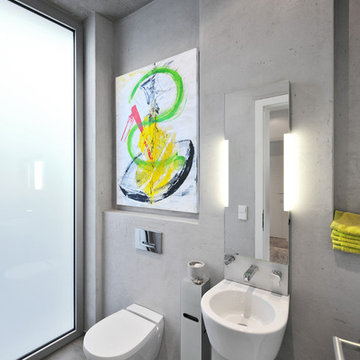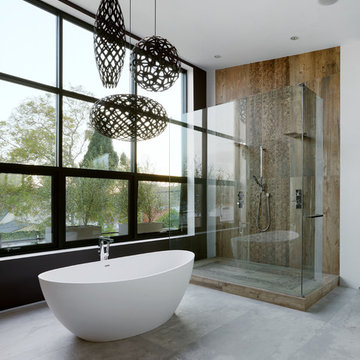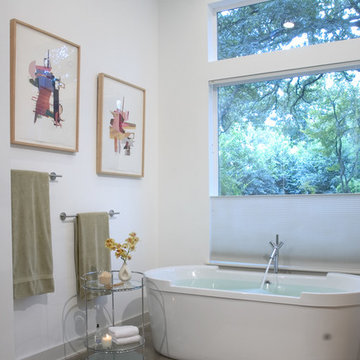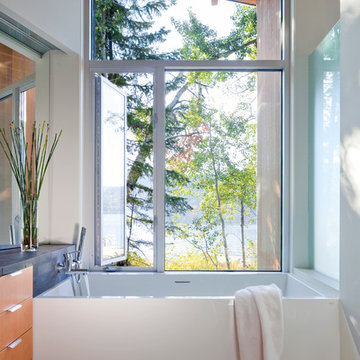Bathroom Design Ideas with a Freestanding Tub
Refine by:
Budget
Sort by:Popular Today
1 - 20 of 37 photos
Item 1 of 3
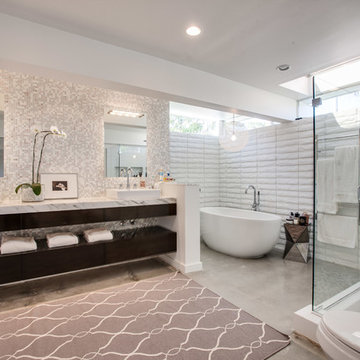
The large master bathroom features a modern freestanding bathtub, dual sinks, marble countertops and tile, floating wood vanity and glass shower with ceiling mounted rain style shower head.
For more information please call Christiano Homes at (949)294-5387 or email at heather@christianohomes.com
Photo by Michael Asgian
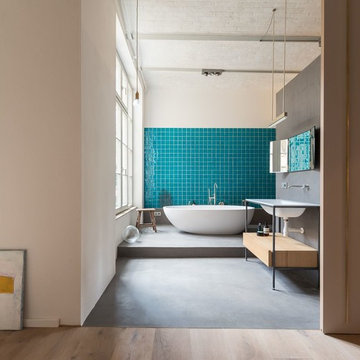
Umbau eines Lofts in Berlin, Das Badezimmer ist durch eine Schiebetür vom Raum getrennt. Fotos Stefan Wolf Lucks
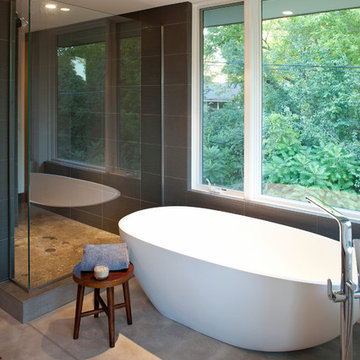
Photos of a recent contemporary John Kraemer & Sons home in Deephaven, MN.
Architecture By: Charles R. Stinson Architects
Interior Design By: CRS Interiors
Photography By: Jon Huelskamp of Landmark Photography
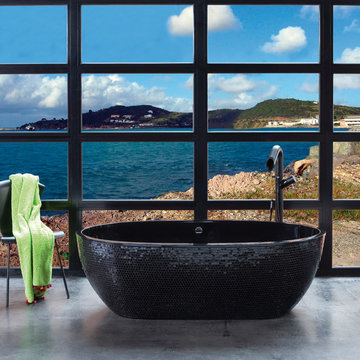
Compolight is a synthetic material specially designed for the sanitary field. The advantages of Compolight are: its rigidity, its structure stability, its acoustic and thermal high level isolation, its resistance against ageing, its soft and nice touch • Compolight has a large range of shades and finishings, … Compolight is specifically made of allied mineral loads based on marble powder combined with thermo hardened polyester resins. The Compolight’s production process has been approved and it involves creation under vacuum. Compolight’s maintenance can be achieved with a simple sponge and a non abrasive cleaning product. This will give it a permanent nice look. Scratches can be removed using « 1200 » type abrasive paper. The bathtub can then be repolished. Chips can also be easily repaired.
Color / Finish: Black (Also available in Blue)
Dimensions: 66" L x 34" W x 20" H
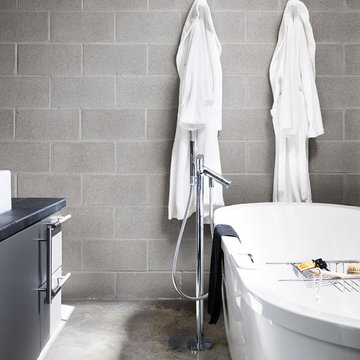
Designed as gallery, studio, and residence for an artist, this house takes inspiration from the owner’s love of cubist art. The program includes an upper level studio with ample north light, access to outdoor decks to the north and
south, which offer panoramic views of East Austin. A gallery is housed on the main floor. A cool, monochromatic palette and spare aesthetic defines interior and exterior, schewing, at the owner’s request, any warming elements to provide a neutral backdrop for her art collection. Thus, finishes were selected to recede as well as for their longevity and low life scycle costs. Stair rails are steel, floors are sealed concrete and the base trim clear aluminum. Where walls are not exposed CMU, they are painted white. By design, the fireplace provides a singular source of warmth, the gas flame emanating from a bed of crushed glass, surrounded on three sides by a polished concrete hearth.
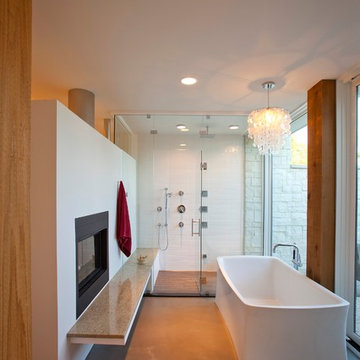
Master bathroom.
Architect: Drawing Dept
Contractor: Camery Hensley Construction
Photography: Ross Van Pelt
Bathroom Design Ideas with a Freestanding Tub
1


