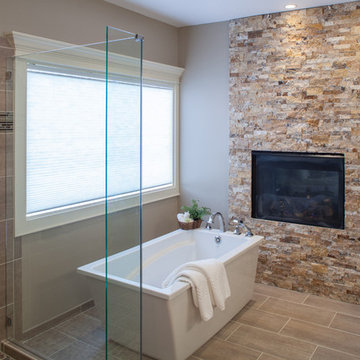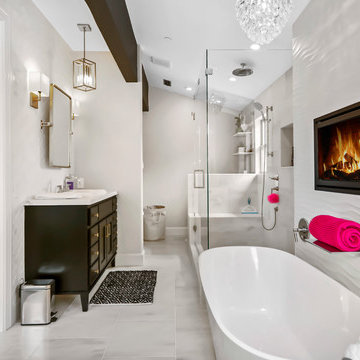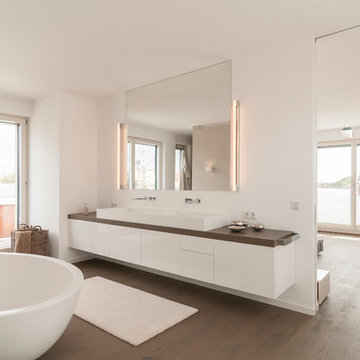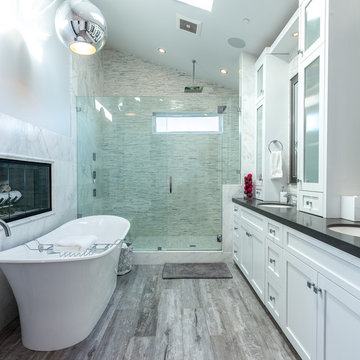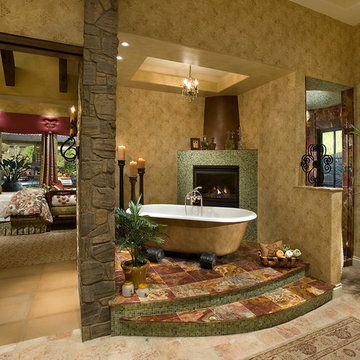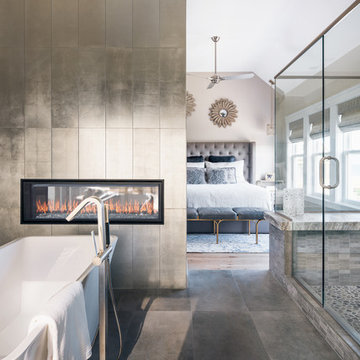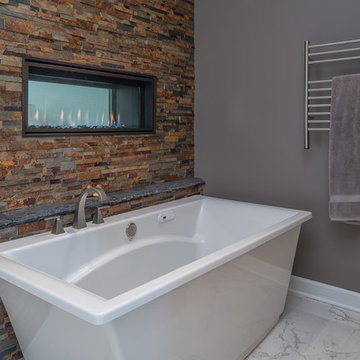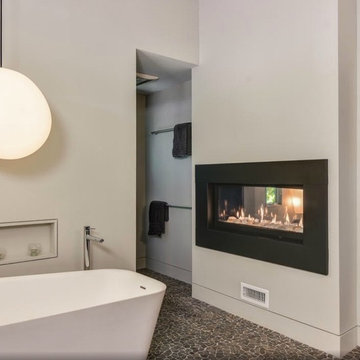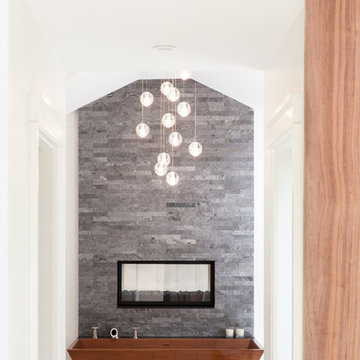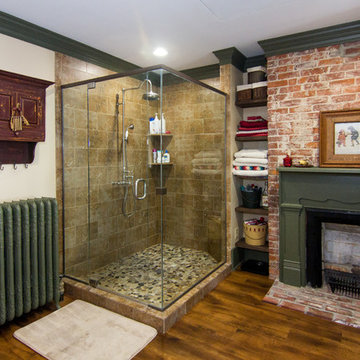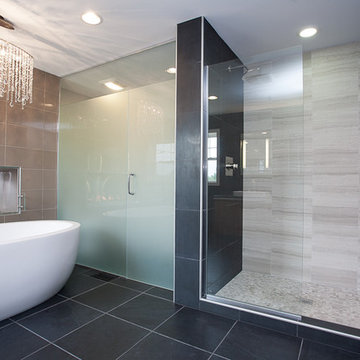Bathroom Design Ideas with a Freestanding Tub
Refine by:
Budget
Sort by:Popular Today
161 - 180 of 576 photos
Item 1 of 3
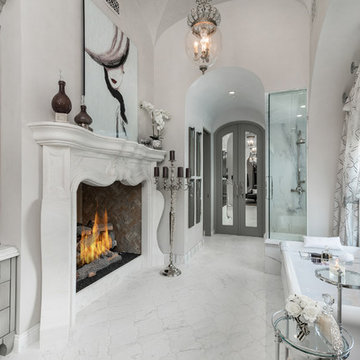
World Renowned Architecture Firm Fratantoni Design created this beautiful home! They design home plans for families all over the world in any size and style. They also have in-house Interior Designer Firm Fratantoni Interior Designers and world class Luxury Home Building Firm Fratantoni Luxury Estates! Hire one or all three companies to design and build and or remodel your home!
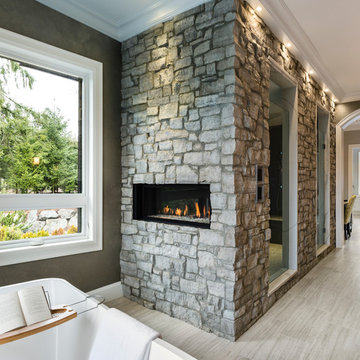
Spectacularly designed home in Langley, BC is customized in every way. Considerations were taken to personalization of every space to the owners' aesthetic taste and their lifestyle. The home features beautiful barrel vault ceilings and a vast open concept floor plan for entertaining. Oversized applications of scale throughout ensure that the special features get the presence they deserve without overpowering the spaces.
Photos: Paul Grdina Photography
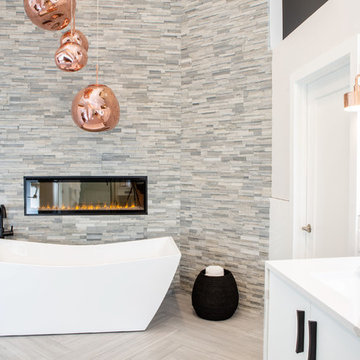
Our clients were looking to erase the 90s from their master bathroom and create a space that blended their contemporary tastes with natural elements. This bathroom had wonderful bones with a high ceiling and plenty of space, but we were able to work with our clients to create a design that better met their needs and utilized the space to its full potential. We wanted to create a sense of warmth in this large master bathroom and adding a fireplace to the space did the trick. By moving the tub location, we were able to create a stunning accent wall of stacked stone that provided a home for the fireplace and a perfectly dramatic backdrop for the new freestanding bathtub. The sculptural copper light fixture helps to soften the stone wall and allowed us to emphasize those vaulted ceiling. Playing with metal finishes is one of our favorite pastimes, and this bathroom was the perfect opportunity to blend sleek matte black plumbing fixtures with a mirrored copper finish on the light fixtures. We tied the vanity wall sconces in with a dramatic sculptural chandelier above the bath tub by using copper finishes on both and allowing the light fixtures to be the shining stars of this space. We selected a clean white finish for the custom vanity cabinets and lit them from below to accentuate their floating design. We then completed the look with a waterfall quartz counter to add an elegant texture to the area and extended the stone onto the shower bench to bring the two elements together. The existing shower had been on the small side, so we expanded it into the room and gave them a more spacious shower complete with a built-in bench and recessed niche. Hard surfaces play an important role in any bathroom design, and we wanted to use this opportunity to create an interesting layer of texture through our tile selections. The bathroom floor utilizes a large-scale plank tile installed in a herringbone pattern, while the shower and walls are tiled in a polished white tile to add a bit of reflectivity. The newly transformed bathroom is now a sophisticated space the brings together sleek contemporary finishes with textured natural elements and provides the perfect retreat from the outside world.
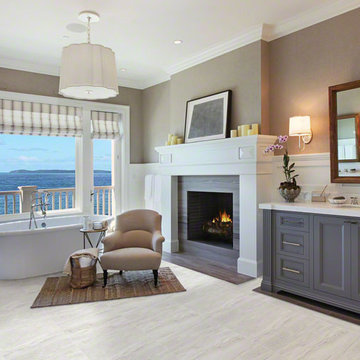
Floor: Athens Grey Marble is a distinctive gray and white marble with a dramatic linear pattern. This beautiful marble is ideal for interior projects in bathrooms, kitchens and entryways.
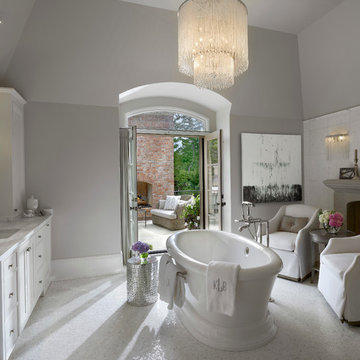
Hinsdale, IL Residence by Charles Vincent George Architects Photographs by Tony Soluri
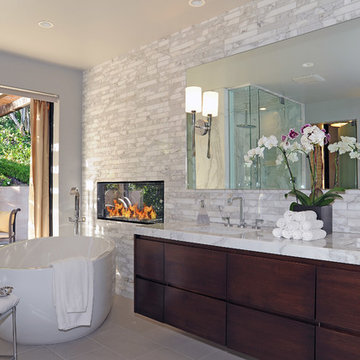
Master bathroom's wall is tiled with carrera gold marble tiles and carrera gold slab counter top. Chrome fixtures are complimenting the beautiful marble. Mirror is raised a few inches from the wall. Sconces provide a better lighting.
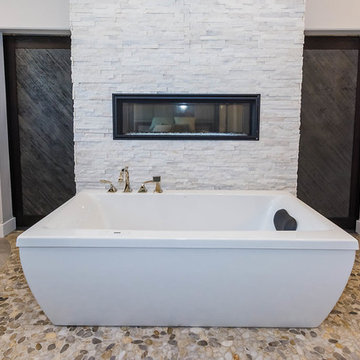
This ensuite is built with relaxation in mind. A spa like feel with a massive soaker tub and a natural pebble floor surrounding it reminds you of being at the ocean. Even more relaxation is provided with the two sided fireplace above the freestanding tub,
Photo Credit: Steven Li Photography
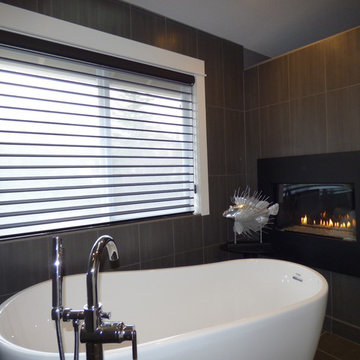
Window Treatments by Allure Window Coverings.
Contact us for a free estimate. 503-407-3206
Bathroom Design Ideas with a Freestanding Tub
9


