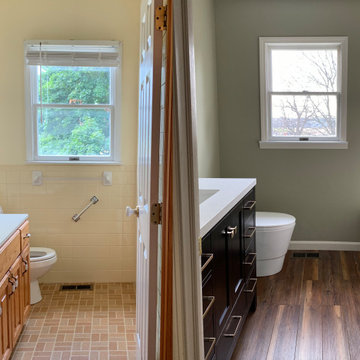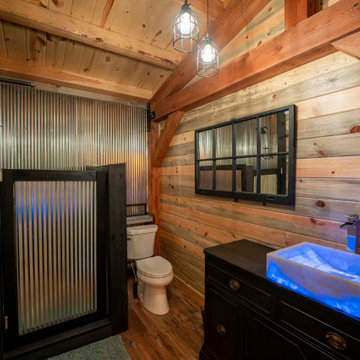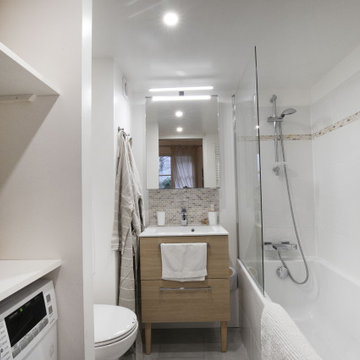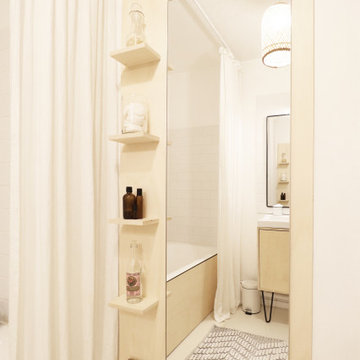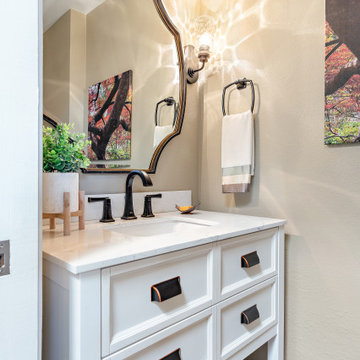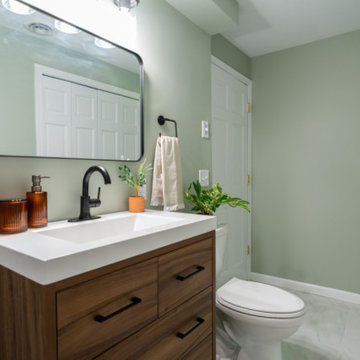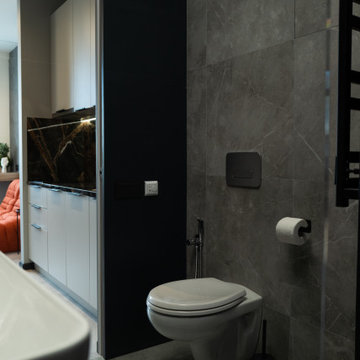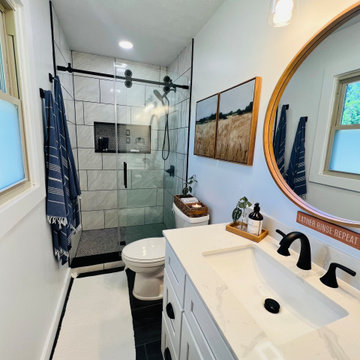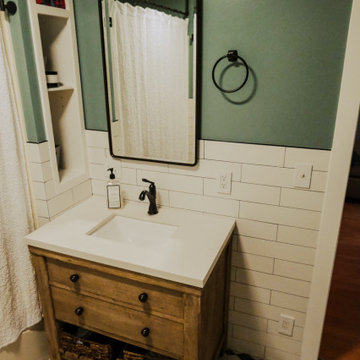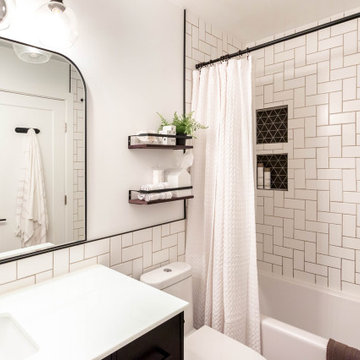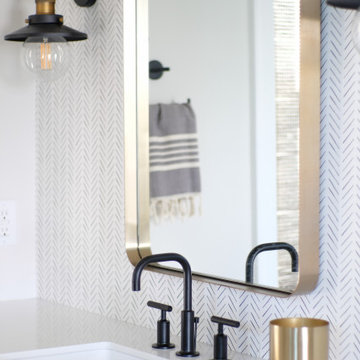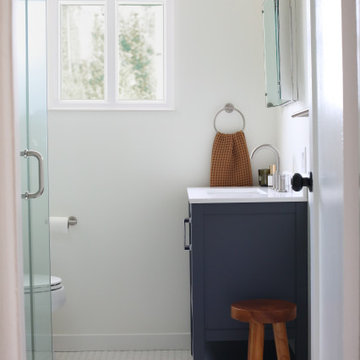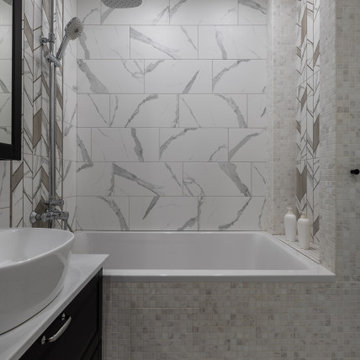Bathroom Design Ideas with a Freestanding Vanity
Refine by:
Budget
Sort by:Popular Today
101 - 120 of 1,330 photos
Item 1 of 3

Refresh of an existing kid's bathroom. The client wanted a space that would be welcoming for guests but also a space that was easy to maintain for her kid's primary bathroom.

Санузел с напольной тумбой из массива красного цвета с монолитной раковиной, бронзовыми смесителями и аксессуарами, зеркалом в красной раме и бронзовой подсветке со стеклянными абажурами. На стенах плитка типа кабанчик и обои со сценами охоты.
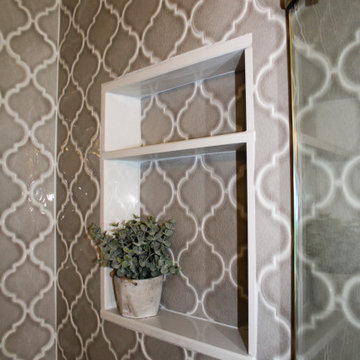
The original bathroom had a fiberglass tub insert, vinyl flooring, and no personality.
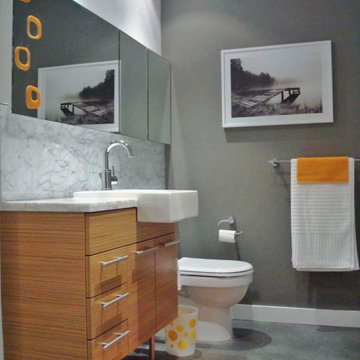
Create extra storage in small bathroom by adding a full length medicine cabinet as well as choosing a vanity that offers drawers for storage. And the vanity seems to take up less space because it's elevated; however, the leg support takes the weight off mounting on the thin drywall in condos.
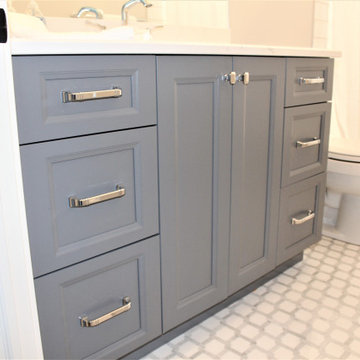
Cabinetry: Showplace EVO
Style: Edgewater w/ Five Piece Drawers
Finish: Paint Grade – (Main Bath) Downing Slate; (Guest Bath) Hale Navy
Countertop: (Lakeside Surfaces) ENVI “Statuario Fiore” quartz
Plumbing: (Customer’s Own)
Hardware: (Hardware Resources) Ella Pull & Knob in Polished Chrome
Backsplash: (Customer’s Own)
Designer: Devon Moore
Contractor: Timberwood Home Builders (Customer’s Own)
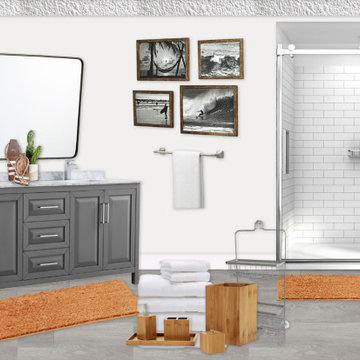
Master Bath Elevated Concept: eDesign is a more cost efficient and budget friendly way to have a designer create an inviting space for you. All eDesign rooms are created by a designer; product sourcing, room visuals and detailed floor plans included to help you create the space of your dreams!

This 1960s home was in original condition and badly in need of some functional and cosmetic updates. We opened up the great room into an open concept space, converted the half bathroom downstairs into a full bath, and updated finishes all throughout with finishes that felt period-appropriate and reflective of the owner's Asian heritage.
Bathroom Design Ideas with a Freestanding Vanity
6


