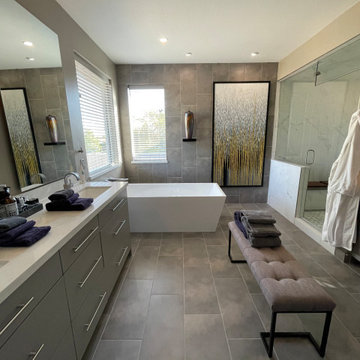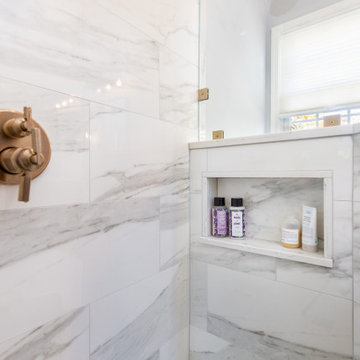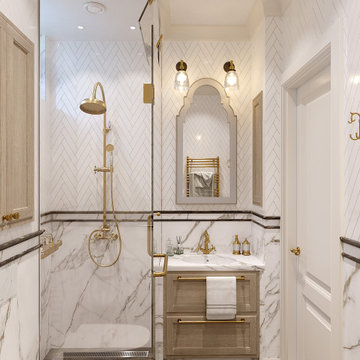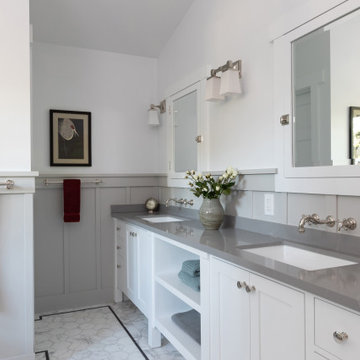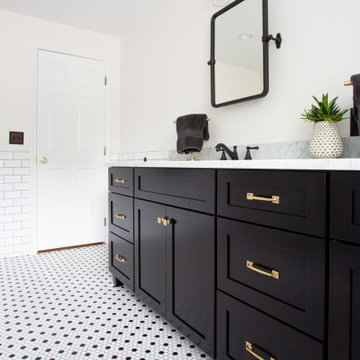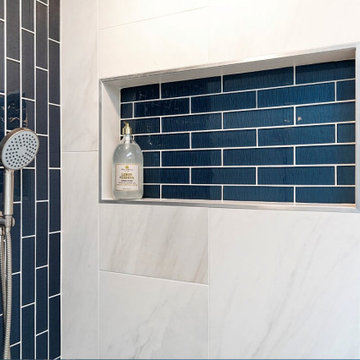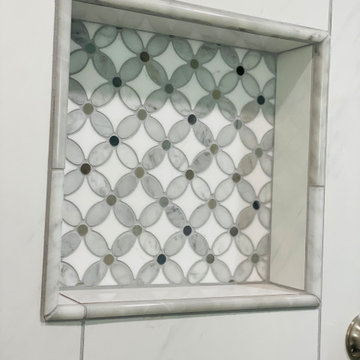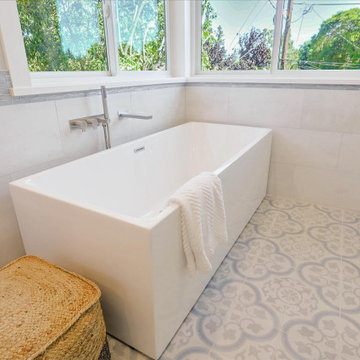Bathroom Design Ideas with a Hinged Shower Door and Decorative Wall Panelling
Refine by:
Budget
Sort by:Popular Today
81 - 100 of 2,187 photos
Item 1 of 3

The original Master Bedroom was very small with a dark bath. By combining two bedrooms, the closets, and the tiny bathroom we were able to create a thoughtful master bath with soaking tub and two walk-in closets.

The master bath is a true oasis, with white marble on the floor, countertop and backsplash, in period-appropriate subway and basket-weave patterns. Wall and floor-mounted chrome fixtures at the sink, tub and shower provide vintage charm and contemporary function. Chrome accents are also found in the light fixtures, cabinet hardware and accessories. The heated towel bars and make-up area with lit mirror provide added luxury. Access to the master closet is through the wood 5-panel pocket door.
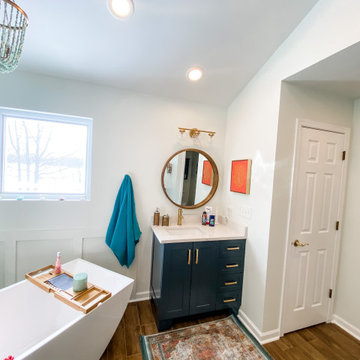
Major changes to this bathroom layout resulted in a stunning bathroom remodel created by Lotus Home Improvement.

Master Bathroom with flush inset shaker style doors/drawers, shiplap, board and batten.

New bathroom installed at this project with natural stone on the walls and Wood look tile on the floors, came out great!

There are all the details and classical touches of a grand Parisian hotel in this his and her master bathroom and closet remodel. This space features marble wainscotting, deep jewel tone colors, a clawfoot tub by Victoria & Albert, chandelier lighting, and gold accents throughout.
Bathroom Design Ideas with a Hinged Shower Door and Decorative Wall Panelling
5



