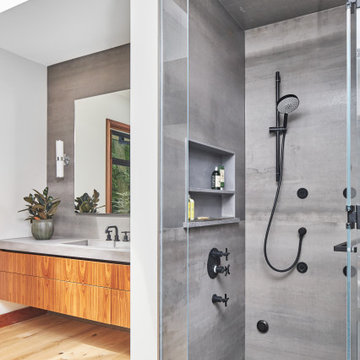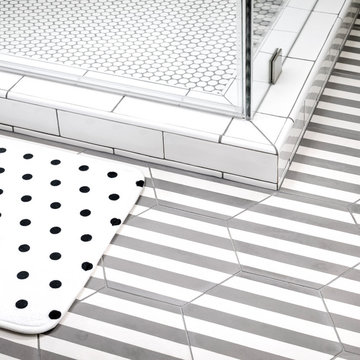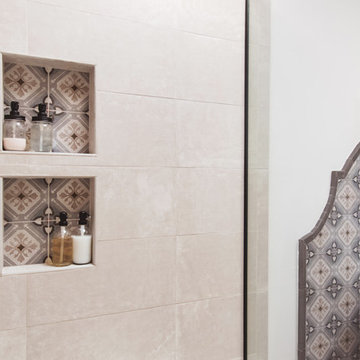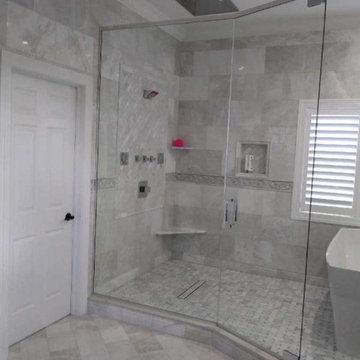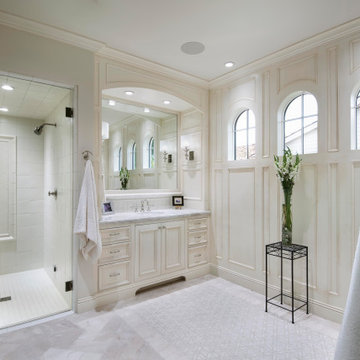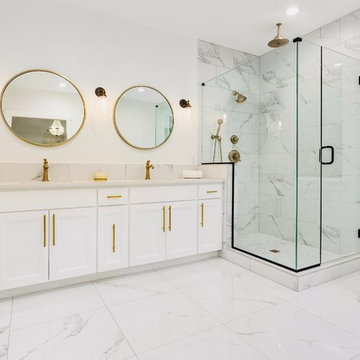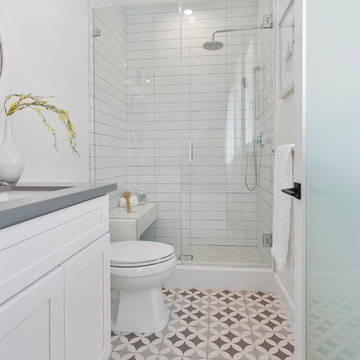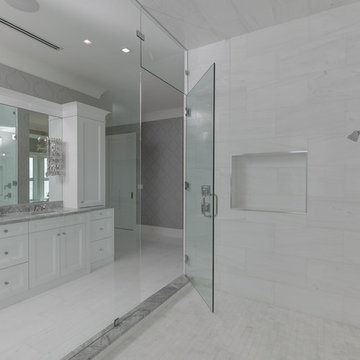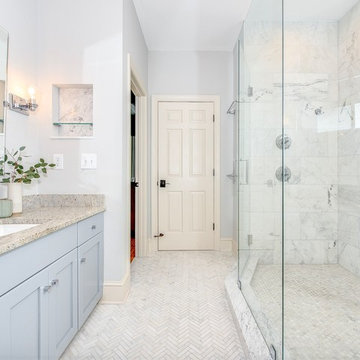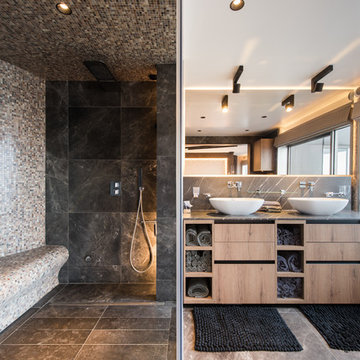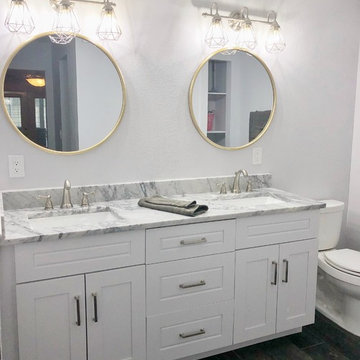Bathroom Design Ideas with a Hinged Shower Door and Grey Benchtops
Refine by:
Budget
Sort by:Popular Today
61 - 80 of 16,882 photos
Item 1 of 3
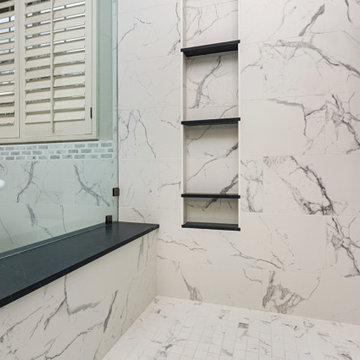
This beautiful master bathroom combines high end marble with hard wearing porcelain tile to create a sanctuary to relax in. A large free standing soaking tub with custom tub filler is just one of the show pieces in this spa like bathroom. The large over-sized shower with a rain head, hand held and bench seat is every women, and man's dream. Plenty of space for toiletries in the shower niche and tons of storage in the his and her vanity. This bathroom received an updated layout that now functions better and feels larger.

This master bath was remodeled to allow for two vanities and a freestanding tub. The original master bath was dark and very outdated and featured mauve tile in the shower and a pink marble countertop. Space was borrowed from an adjoining kid's bathroom and an extra wide hallway to give the master bathroom more space. The client loved the thought of using blue as an accent and the layout of the bathroom created the perfect spot to feature a hand glazed blue accent tile. Carrara marble was used on the vanity walls as well as a chimney wall at the end of the tub and the shower. The result is a picture perfect bathroom to relax and enjoy!
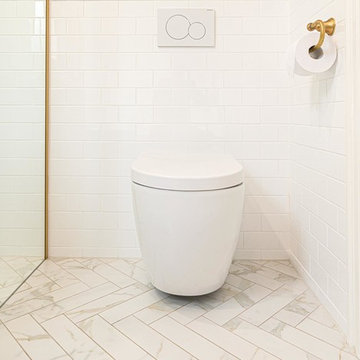
This main bathroom is kept fresh with the use of white tiles however the highlight is the beautiful navy shaker style cabinet with raw brass handled.

Neutral sec bathroom with three large drawers with cup pulls. Cement looking 12 x 24 floor tile with brick lay subway tiles.

This master bath features a long rectangular transom window above the vanity flooding the space with natural light while also proving privacy! The light color scheme makes this space extremely inviting and bright!

Upper half of walls painted hale navy blue from Benjamin Moore’s historical colors line
// Tall panel was built to give privacy to the toilet
// Added a full height mirror to the privacy wall
// Added LED rope lighting for a night light
// Bathroom features all LED lights. All lights are on dimmers yet correct to the period of the house.
// Photo shows relocated door which leads from bathroom into bedroom. Door on left (with robe) leads to his suit closet.
// Original doors were painted, rehung and new hardware installed

This West Lafayette homeowner had visions of transforming her dark, dated bathroom that felt closed off and cramped, into a clean, contemporary, open space full of modern-day amenities.
Riverside started by knocking down an existing wall to relocate a single sink vanity, which improved flow and functionality. Then, we designed a new double vanity into the space with a gorgeous, wave-inspired, tile backsplash by Daltile and integrated task lighting with two new Kohler medicine cabinets.
By knocking down the wall and removing the existing tub, we also allowed space for an additional linen closet and floating shelves above a new Toto Washlet toilet with a heated seat and warm air dryer. Other highlights of this master bath remodel include a large glass-enclosed shower with the same beautiful wave-inspired tile and a vertical accent using 12x 24 Black “Citadel” tile by Esmer.
Bathroom Design Ideas with a Hinged Shower Door and Grey Benchtops
4
