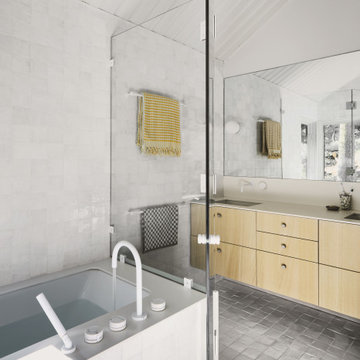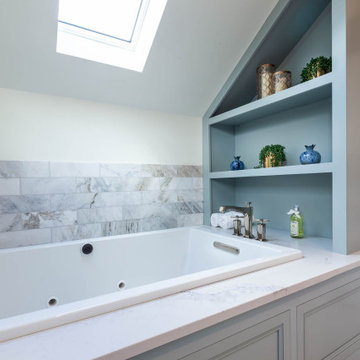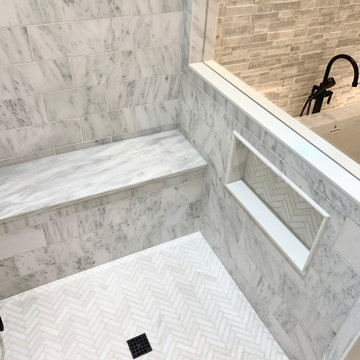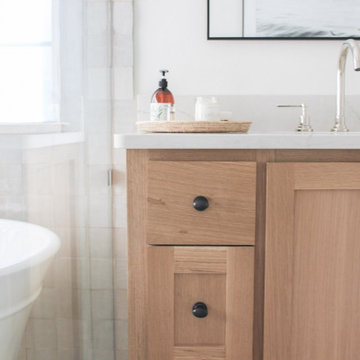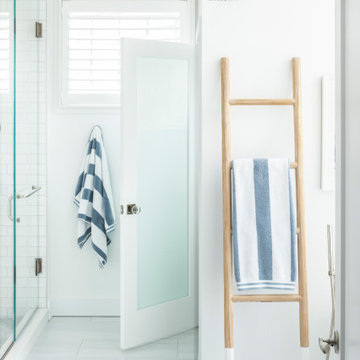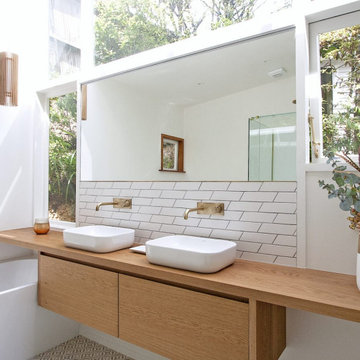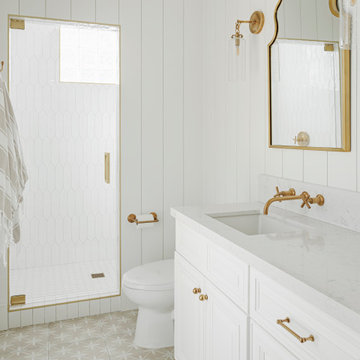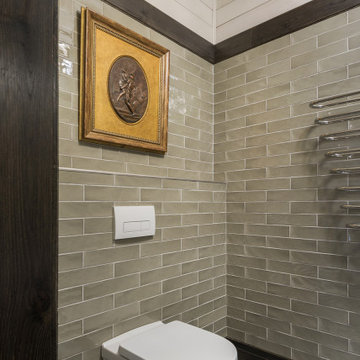Bathroom Design Ideas with a Hinged Shower Door and Timber
Refine by:
Budget
Sort by:Popular Today
81 - 100 of 392 photos
Item 1 of 3

An old bathroom has been demolished and new bathroom, toilet and sink has been installed

TEAM
Architect: LDa Architecture & Interiors
Interior Design: Kennerknecht Design Group
Builder: JJ Delaney, Inc.
Landscape Architect: Horiuchi Solien Landscape Architects
Photographer: Sean Litchfield Photography
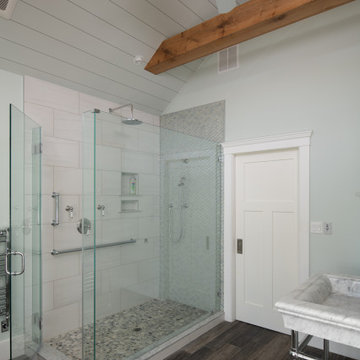
-Master bathroom
-Glass shower surround
-River rock shower floor
-Wood tile floor
-Shaker door
-Exposed wood beams
-Shiplap ceiling
-Ceiling fan
-Marble sink with chrome legs and faucet
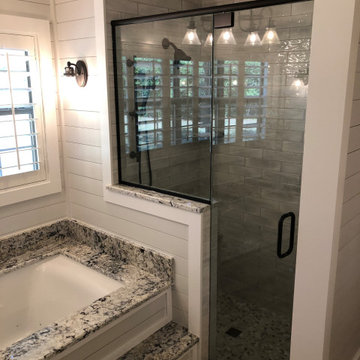
Beautiful jetted air tub surrounded in granite and large walk in shower with a clear glass enclosure creates and open, airy space.

Eudora Frameless Cabinetry in Oyster. Decorative Hardware by Hardware Resources.
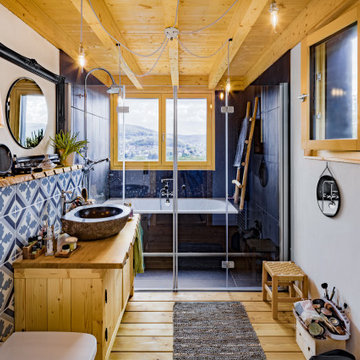
Bedingt durch eine offene Bauweise, große Fenster und eine Ausrichtung des Holzhauses zur Südseite hin, strömt reichlich Tageslicht in das Gebäude. Auch das Badezimmer mit Holzboden und Holzdecke profitiert von dem Licht.
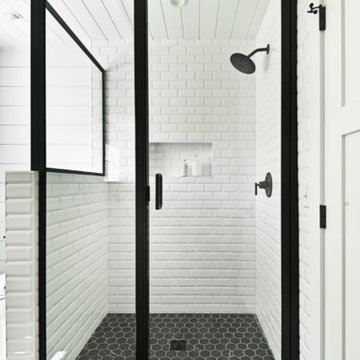
A previous client (Big Wood Lane) reached out to us to help design a remodel of a recently purchased on the south shore of Lake Minnetonka. The home had grown organically since its original construction in 1945. It had evolved over time to accommodate the needs of its numerous owners. Our client brought a new set of needs to the home that included a desire to make the lake home a comfortable destination for family and friends.
The project consisted of reconfiguring an outdated, inefficient kitchen, expansion of the bedroom wing to include individual bathrooms for bedrooms and redesign of the central stair guard rail.
The redesign of the kitchen included repositioning major appliances for greater efficiency, more seating at an enlarged island, a new pantry, and expanded views to the lake. The expansion of the bedroom wing included eliminating a three-season porch on top of the garage on the inland side of the home. The space above the garage roof was enclosed and turned into dedicated bathrooms for each bedroom. These bathrooms are accessible only from the bathrooms which provide privacy and convenience to visitors.
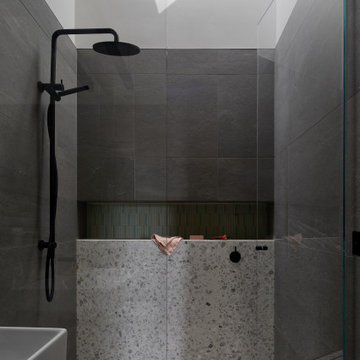
Planes of materials were used here to make this en suite composition. We have a skylight over the shower to make showering a transcendent experience, as it should be !
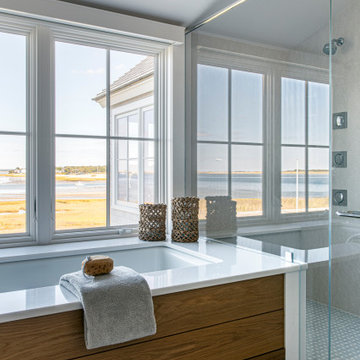
TEAM
Architect: LDa Architecture & Interiors
Interior Design: Kennerknecht Design Group
Builder: JJ Delaney, Inc.
Landscape Architect: Horiuchi Solien Landscape Architects
Photographer: Sean Litchfield Photography
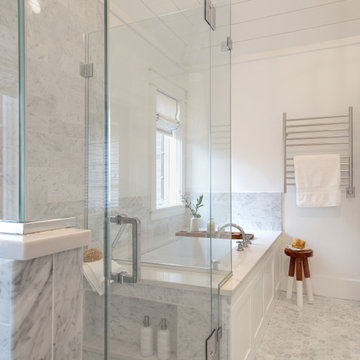
Our Lakewood clients came to Advance Design dreaming of a home spa with fresh, clean, elegant details. The design process was important, as our clients had found polished nickel sconces that set the tone for the design. Our designer moved the toilet to the other side of the existing layout to open up the space and let more light in. Once the layout was set and the 3D illustrations completed, our clients were sold.
The finished product is better than our clients ever imagined. They achieved a five-star master bath feel in the comfort of their own home. The fresh and clean vibe is evident in the master bath vanity, with Sea Salt Maple Cabinets from Medallion. These bright white cabinets are complemented by the Calacatta Quartz countertop with undermount sinks and stainless-steel Kohler faucets.
Hexagon Firenze Carrara Honed tile covers the floor, and shower floor adding stunning texture. A large glass shower is lined by 4 x 12” Firenze Carrara Polished tile that matches the flooring. The stainless-steel shower fixtures from Rohl are truly unique. Gold accents in the mirror and pendant light fixture contrast the bright white colors of the tub and walls. It wouldn’t be surprising to see this bathroom in a five-star hotel.
Bathroom Design Ideas with a Hinged Shower Door and Timber
5
