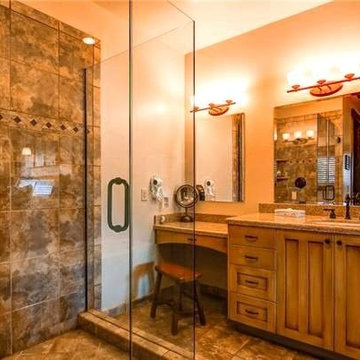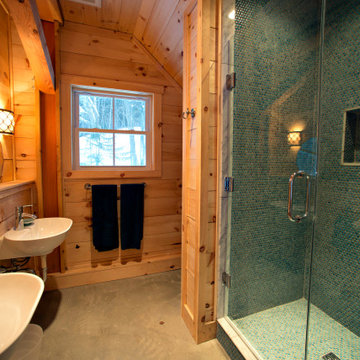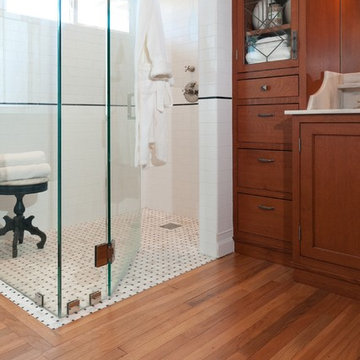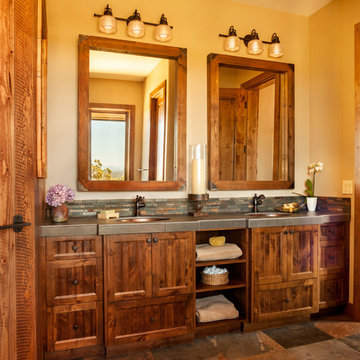Bathroom Design Ideas with a Hinged Shower Door
Refine by:
Budget
Sort by:Popular Today
161 - 180 of 836 photos
Item 1 of 3

Reforma integral Sube Interiorismo www.subeinteriorismo.com
Fotografía Biderbost Photo
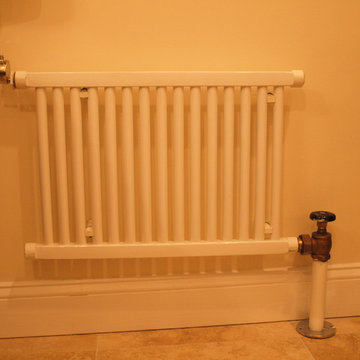
Even a radiator can be replaced with something more moderns and space saving. This one in particular almost disappears and has an appealing aesthetic.
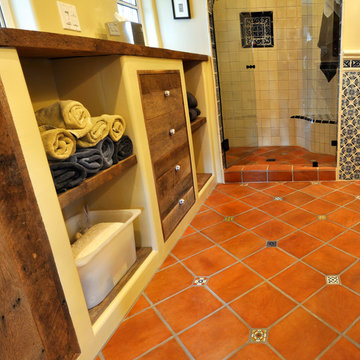
Rustic Spanish bathroom remodel, full of beautiful details. Blue wall tiles and Spanish floor tiles complement the rustic wood cabinets and black fixtures.

Pasadena, CA - Complete Master Bathroom Addition to an Existing Home
Framing, drywall, insulation and all electrical and plumbing requirements per the project.
Installation of all tile; Shower and flooring. Installation of shower enclosure, vanity, mirrors and sliding barn door.

The Twin Peaks Passive House + ADU was designed and built to remain resilient in the face of natural disasters. Fortunately, the same great building strategies and design that provide resilience also provide a home that is incredibly comfortable and healthy while also visually stunning.
This home’s journey began with a desire to design and build a house that meets the rigorous standards of Passive House. Before beginning the design/ construction process, the homeowners had already spent countless hours researching ways to minimize their global climate change footprint. As with any Passive House, a large portion of this research was focused on building envelope design and construction. The wall assembly is combination of six inch Structurally Insulated Panels (SIPs) and 2x6 stick frame construction filled with blown in insulation. The roof assembly is a combination of twelve inch SIPs and 2x12 stick frame construction filled with batt insulation. The pairing of SIPs and traditional stick framing allowed for easy air sealing details and a continuous thermal break between the panels and the wall framing.
Beyond the building envelope, a number of other high performance strategies were used in constructing this home and ADU such as: battery storage of solar energy, ground source heat pump technology, Heat Recovery Ventilation, LED lighting, and heat pump water heating technology.
In addition to the time and energy spent on reaching Passivhaus Standards, thoughtful design and carefully chosen interior finishes coalesce at the Twin Peaks Passive House + ADU into stunning interiors with modern farmhouse appeal. The result is a graceful combination of innovation, durability, and aesthetics that will last for a century to come.
Despite the requirements of adhering to some of the most rigorous environmental standards in construction today, the homeowners chose to certify both their main home and their ADU to Passive House Standards. From a meticulously designed building envelope that tested at 0.62 ACH50, to the extensive solar array/ battery bank combination that allows designated circuits to function, uninterrupted for at least 48 hours, the Twin Peaks Passive House has a long list of high performance features that contributed to the completion of this arduous certification process. The ADU was also designed and built with these high standards in mind. Both homes have the same wall and roof assembly ,an HRV, and a Passive House Certified window and doors package. While the main home includes a ground source heat pump that warms both the radiant floors and domestic hot water tank, the more compact ADU is heated with a mini-split ductless heat pump. The end result is a home and ADU built to last, both of which are a testament to owners’ commitment to lessen their impact on the environment.
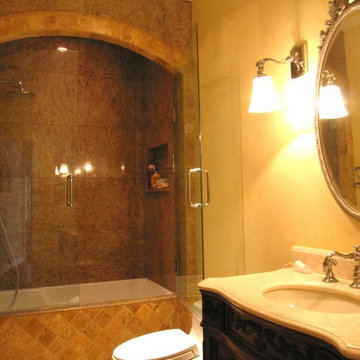
Pinwheel Floor Pattern cut from Marble. Granite Shower walls, Tumbled Stone Arch, Handsgrohe Fixtures
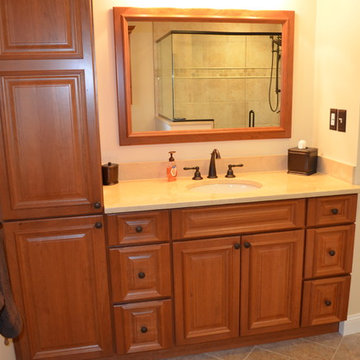
This master bathroom remodel was designed by Myste from our Windham showroom. This remodel features cabico vanity, linen tower, toilet topper and matching mirror frame cabinets with raised panel door style and medium brown stain finish. This master bath also features marble countertop with beige color and standard round edge. Other features include oil rubbed bronze plumbing fixtures and hardware. Kohler two-piece biscuit color toilet, beige color porcelain tile floor, and hinged shower door.
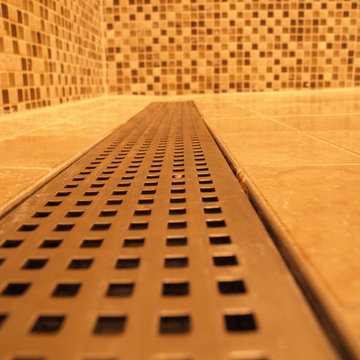
Linear drains are the way to go when using straight edge tiles from 6x6s as shown to a large scaled 12x24. The lines are smooth and finished and gives a clean sleek appearance.

This new home, built for a family of 5 on a hillside in Marlboro, VT features a slab-on-grade with frost walls, a thick double stud wall with integrated service cavity, and truss roof with lots of cellulose. It incorporates an innovative compact heating, cooling, and ventilation unit and had the lowest blower door number this team had ever done. Locally sawn hemlock siding, some handmade tiles (the owners are both ceramicists), and a Vermont-made door give the home local shine.
Bathroom Design Ideas with a Hinged Shower Door
9

