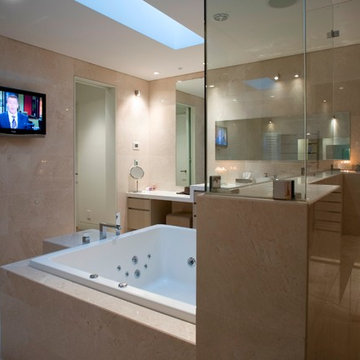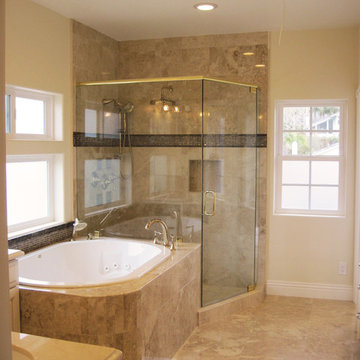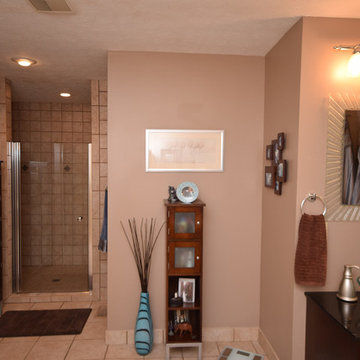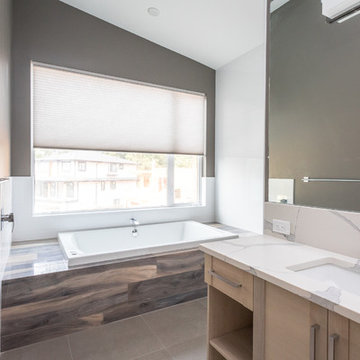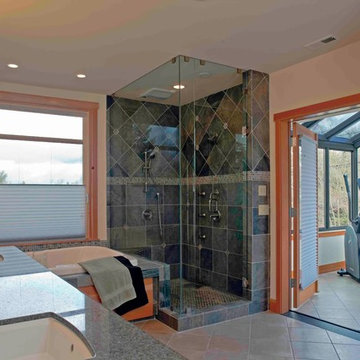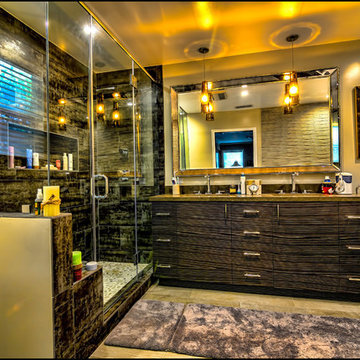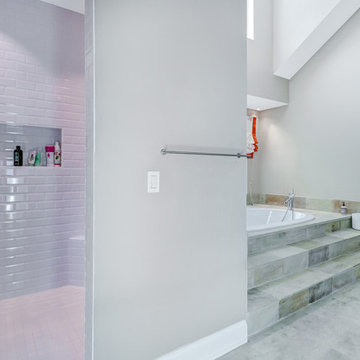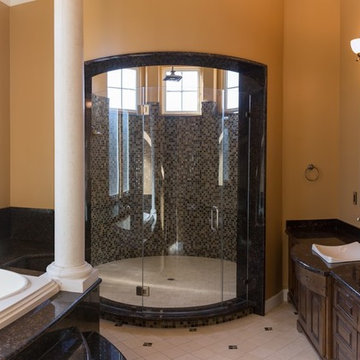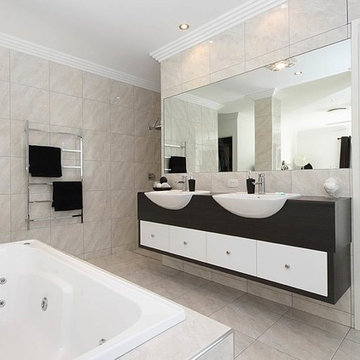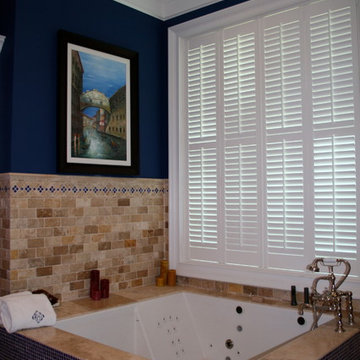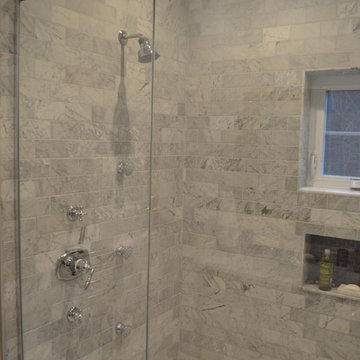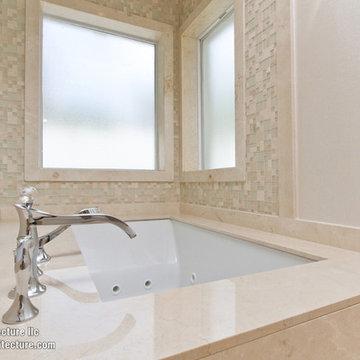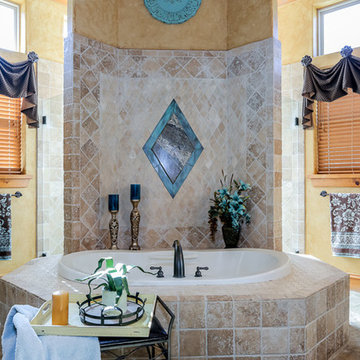Bathroom Design Ideas with a Hot Tub and a Double Shower
Refine by:
Budget
Sort by:Popular Today
161 - 180 of 350 photos
Item 1 of 3
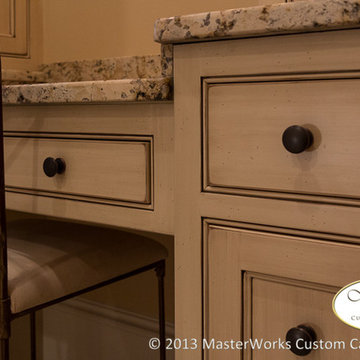
Here's a closer look...
Recessed panel, inset beaded with rich painted, glazed, dry brushed, rubbed through and distressed finish.
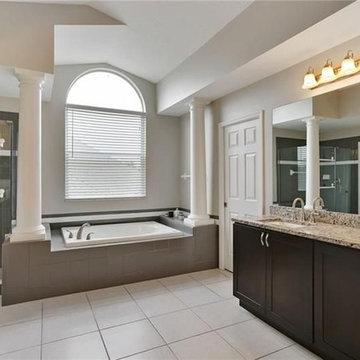
A master bathroom suite equipped with his and her vanities, double shower, soaker tub, private water closet, and his and her walk-in closets. Luxury at it's finest!
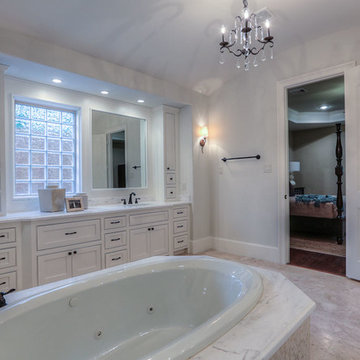
eparate vanity spaces offer ample granite counter top space, large mirrors, custom site built cabinetry and oil rubbed bronze hardware. Separate jetted tub and shower complete this room.
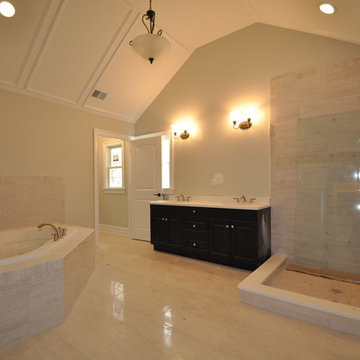
Second Floor Main bath at 38 Moss Ave. Westfield, NJ Constructed by Gialluisi Custom Homes Sold by Virginia Garcia/Coldwell Banker
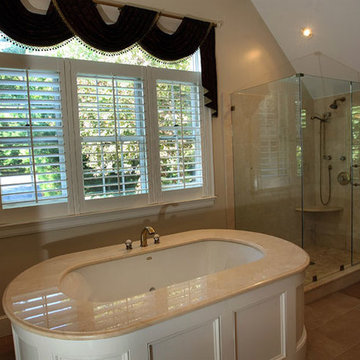
These homeowners approached Renovisions to remodel their master bath. With their kids off at college it was time to do something for themselves. They wanted an elegant upscale look with a spacious shower with glass enclosure, a high-end whirlpool bathtub and custom built in for towels. Their existing tub presented a safety issue when they opened & closed the windows which were located directly behind the tub. The new design includes a free standing tub/whirlpool with custom rounded and removable wood panels to access electrical and plumbing components. This allows a safe pass way around the tub as well as a more open feel. The adjacent shower boasts a generous space with an open style created by the use of 3/8” shower glass enclosure on 2 sides. Custom cubbies and corner seat were built into the Crema marfil marble tiles.
12″x24″ porcelain tiles were installed in a herringbone pattern providing a beautiful and unique appearance setting a neutral stage to showcase the burgundy cherry custom vanities with beaded detail and matching tower with Victorian glass.
Crema Marfil marble countertops on the vanities and slab on tub featured ogee edges lending a real elegant feel to the room. The Piece de Resistance was the exquisite antique brass widespread faucets, hand held shower, shower head, matching antique brass accessories and cabinet hardware all decorated with Swarovski cut crystals.
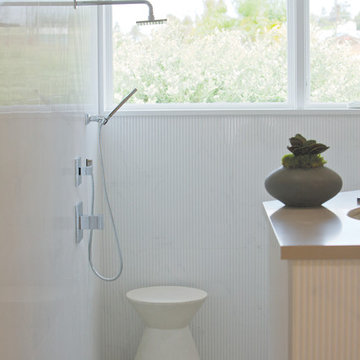
Thoughtfully designed by Steve Lazar design+build by South Swell. designbuildbysouthswell.com Photography by Laura Hull
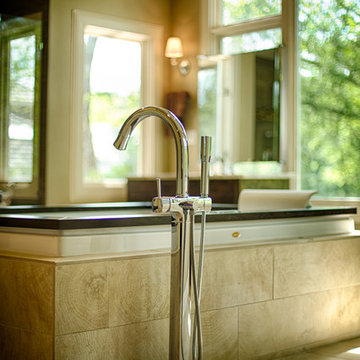
An Owner's or Master Suite remodel to create an open floorplan flowing from sleeping to bath to dressing areas, remodeled by Direct Built in Atlanta, Georgia.
Bathroom Design Ideas with a Hot Tub and a Double Shower
9
