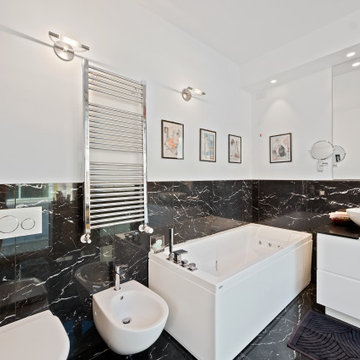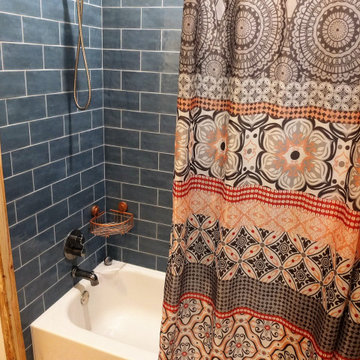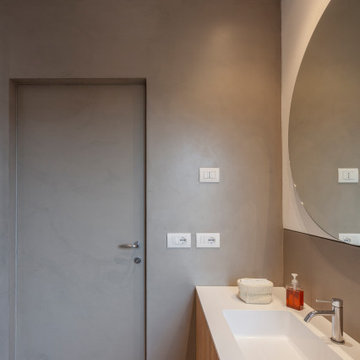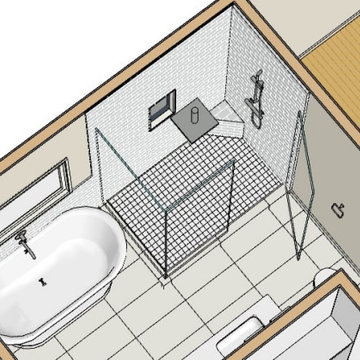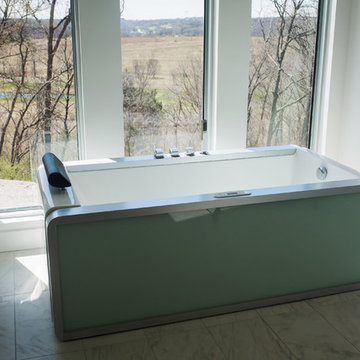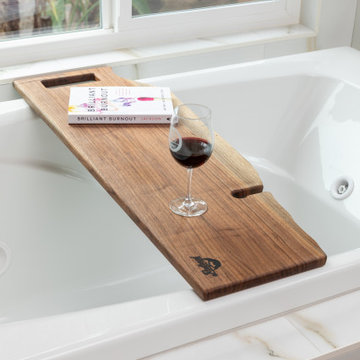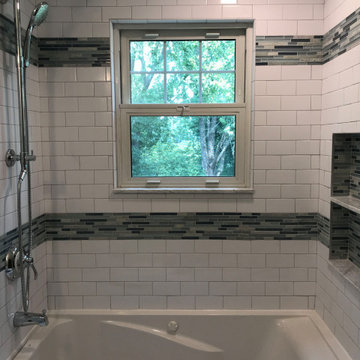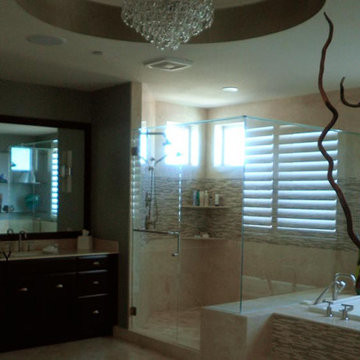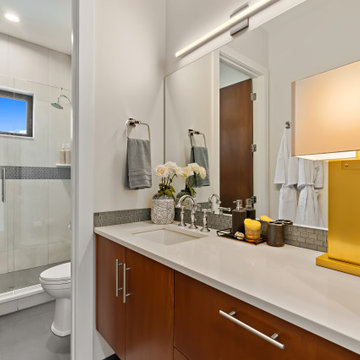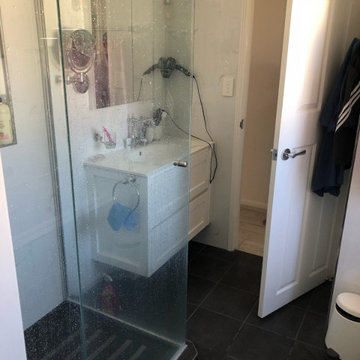Bathroom Design Ideas with a Hot Tub and a Single Vanity
Refine by:
Budget
Sort by:Popular Today
121 - 140 of 447 photos
Item 1 of 3
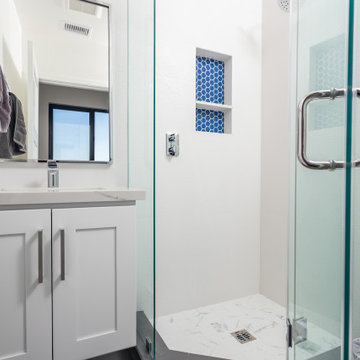
White Bathroom with Tub and Shower, White Vanity with Marble Counter Top
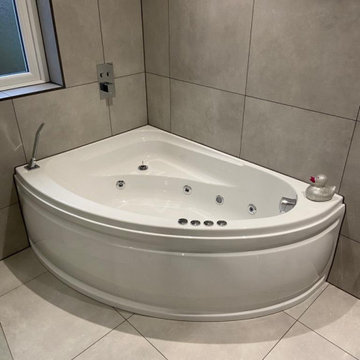
This project consisted of a full bathroom renovation with the installation of a Jacuzzi, wet room and underfloor heating. Our client had a very clear of what they wanted which always helps, and with a full managed service where we sourced the bathroom suite & fixtures the client was able to experience a friction less installation.
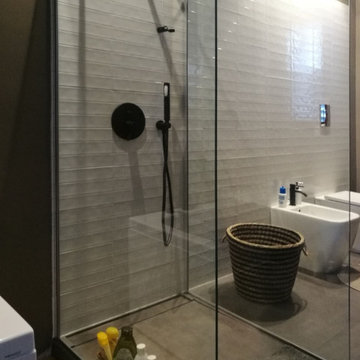
Il bagno stretto e lungo è pensato come un’area benessere con delle zone definite. Una vasca idromassaggio è posta all’ingresso, la doccia a filo pavimento al centro separa l’area della vasca dai i sanitari e dal lavabo che si trovano in fondo sia per la vicinanza al cavedio sia per una scelta estetica.
Le aree sono contraddistinte anche dal pavimento, nella prima zona è presente il parquet, messo in tutto l’appartamento, nella seconda un gres dai toni scuri che contrasta con il rivestimento della doccia color latte. Tutto il wc ad eccezione della parete doccia e dietro i sanitari è stato smaltato con una tonalità di colore Farrow&Ball accattivante uguale alla laccatura del sistema porte-armadiatura della camera da letto e del bagno stesso.
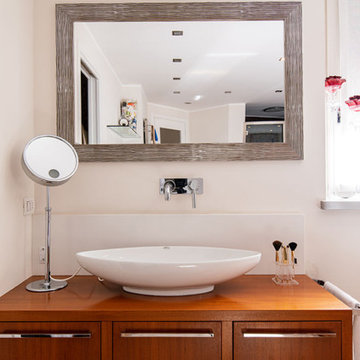
Dettaglio del mobile dove è collocato un labavo appoggiato su un pensile sospeso in legno.
Il mobile è composto da tre spazi chiusi. Le ante in legno hanno un amaniglia di apertura sottile e lineare in acciaio che riprende alcuni dettagli della stanza (specchio, rubinetti...).
Le luci sul soffitto sono tutti faretti quadrati incassati a led.
Sulla parete dietro al lavabo è stata posta una lastra di quarzo bianco per proteggere il muro dagli schizzi d'acqua.
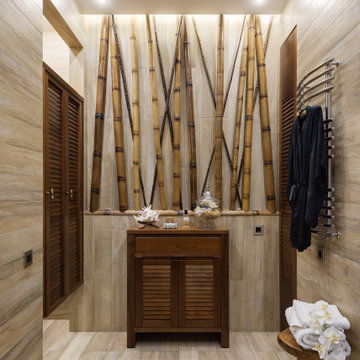
Простое место для жизни, где спокойно, уютно и тепло.
Интерьер живет и дополняется декором из путешествий и предметами иконами дизайна до сих пор.
Фокусная точка кухни— столешница с подсветкой из медового оникса и люстра Designheure lustre 6 petit nuage.
Спальня - зона вдохновленная сюрреализмом, Рене Магниттом и глубоким синим. Акценты: стул fabio november her Casamania, торшер Eos Umage и скульптура ASW A Shade Wilder
Ванная комната - мечта и воспоминание о райском острове Бали.
Фотограф: Сергей Савченко
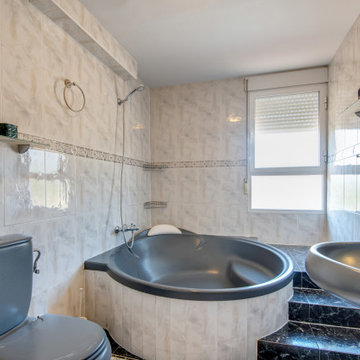
Vivienda unifamiliar compuesta por 6 dormitorios, sala de estar, salón comedor, entrada, cocina, tres cuartos de baño completos, dos aseos con ducha, distribuidor escalera, patio delantero, patio trasero, despensa lavadero, amplia terraza, sótano acristalada y garaje.
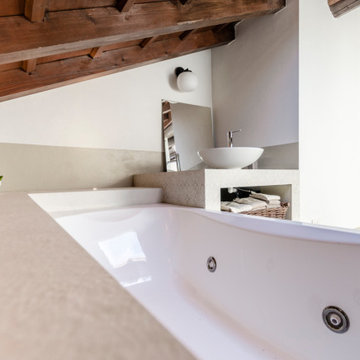
Molti vincoli strutturali, ma non ci siamo arresi :-))
Bagno completo con inserimento vasca idromassaggio
Rifacimento bagno totale, rivestimenti orizzontali, impianti sanitario e illuminazione, serramenti.
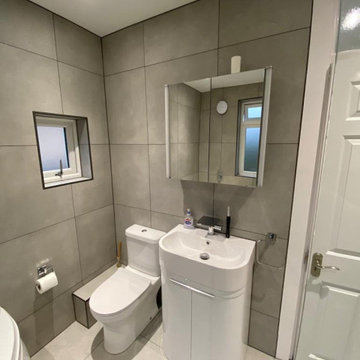
This project consisted of a full bathroom renovation with the installation of a Jacuzzi, wet room and underfloor heating. Our client had a very clear of what they wanted which always helps, and with a full managed service where we sourced the bathroom suite & fixtures the client was able to experience a friction less installation.
Bathroom Design Ideas with a Hot Tub and a Single Vanity
7
