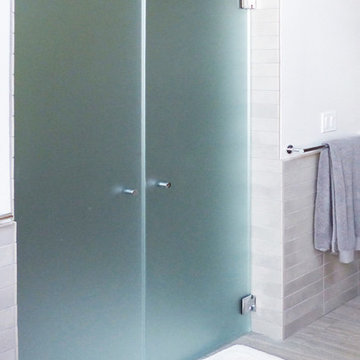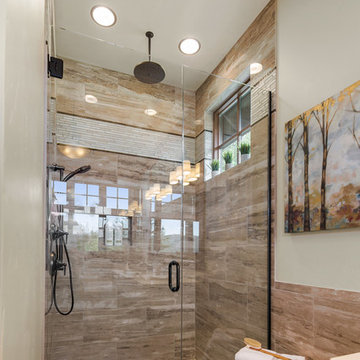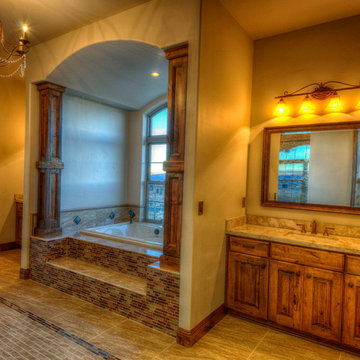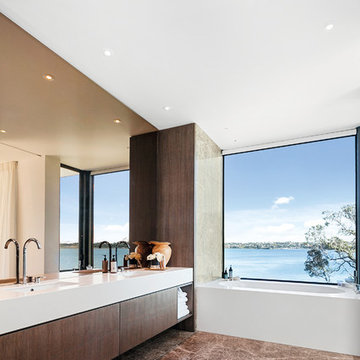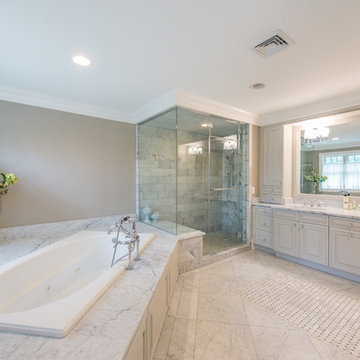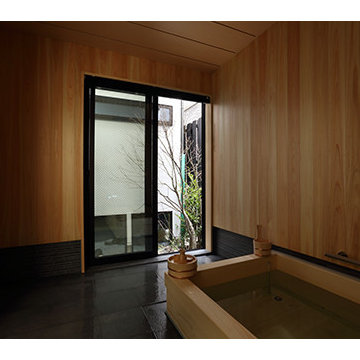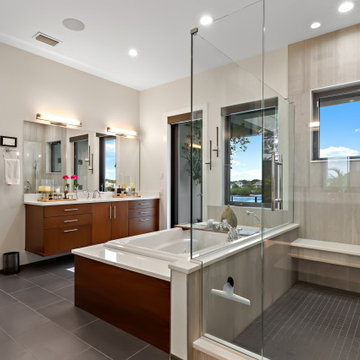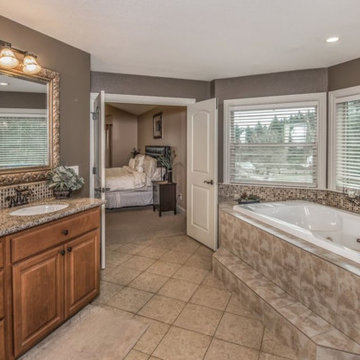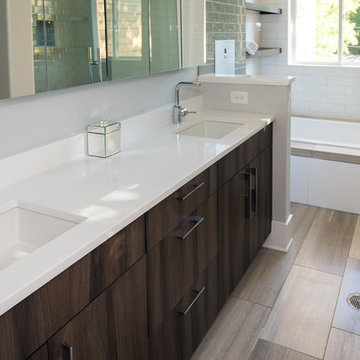Bathroom Design Ideas with a Hot Tub and an Undermount Sink
Refine by:
Budget
Sort by:Popular Today
1 - 20 of 1,679 photos
Item 1 of 3

Based in New York, with over 50 years in the industry our business is built on a foundation of steadfast commitment to client satisfaction.

Take a look at the latest home renovation that we had the pleasure of performing for a client in Trinity. This was a full master bathroom remodel, guest bathroom remodel, and a laundry room. The existing bathroom and laundry room were the typical early 2000’s era décor that you would expect in the area. The client came to us with a list of things that they wanted to accomplish in the various spaces. The master bathroom features new cabinetry with custom elements provided by Palm Harbor Cabinets. A free standing bathtub. New frameless glass shower. Custom tile that was provided by Pro Source Port Richey. New lighting and wainscoting finish off the look. In the master bathroom, we took the same steps and updated all of the tile, cabinetry, lighting, and trim as well. The laundry room was finished off with new cabinets, shelving, and custom tile work to give the space a dramatic feel.

This is a new construction bathroom located in Fallbrook, CA. It was a large space with very high ceilings. We created a sculptural environment, echoing a curved soffit over a curved alcove soaking tub with a curved partition shower wall. The custom wood paneling on the curved wall and vanity wall perfectly balance the lines of the floating vanity and built-in medicine cabinets.
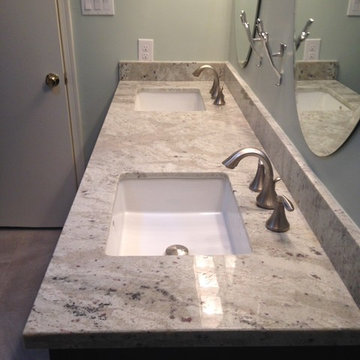
Hall bathroom completely remodeled moved location of tub and toilet to enlarge vanity. Installed solid wood bathroom vanity in espresso finish and shaker style doors. Installed porcelain tiles on floor and tub surround and all new Moen plumbing fixtures and one piece toilet.

The updated cabinet was next in completing this look. We suggested a mint green cabinet and boy, did it not disappoint! The original bathroom was designed for a teenage girl, complete with a beautiful bowl sink and make up vanity. But now, this bathroom has a couple pint-sized occupants. We suggested the double sinks for their own spaces. To take it one step further, we gave them each a cabinet and their own set of drawers. We used Starmark Cabinetry and special ordered this color since it’s not one they offer. We chose Sherwin Williams “Rainwashed”. (For the hardware, we just picked our a set from Lowes that we thought looked both dainty and like it belonged in a Farmhouse.)
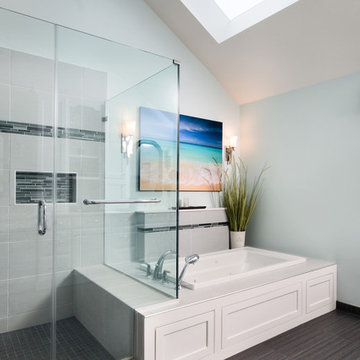
While these homeowner enjoyed their old soaking tub, it was taking up too much space. By putting a smaller jacuzzi tub in, we were able to keep an important feature while reclaiming the space we needed to add a spacious shower. To create continuity between the two areas and add some sophisticated flair, our designer utilized linear tile accents in shades of gray.
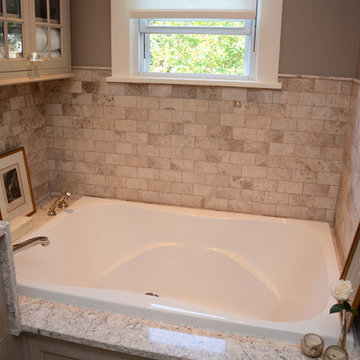
This bathroom features Brighton Cabinetry with Maple Landmark finish. The countertops and tub surround are LG Viatera Aria quartz.
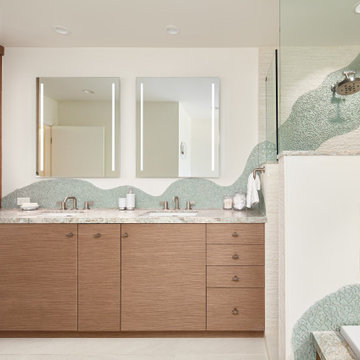
Bold tile and contemporary finishes make this master bathroom unique and fun!
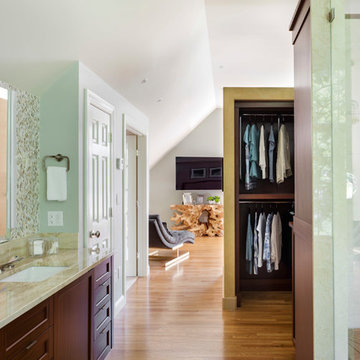
View from bathroom area with glass shower enclosure and open closet into the master bedroom area.
Bathroom Design Ideas with a Hot Tub and an Undermount Sink
1

