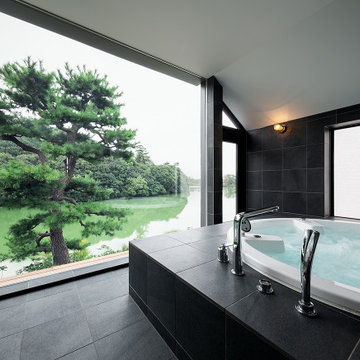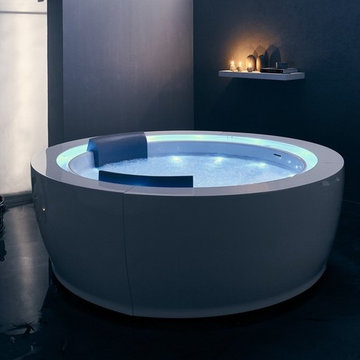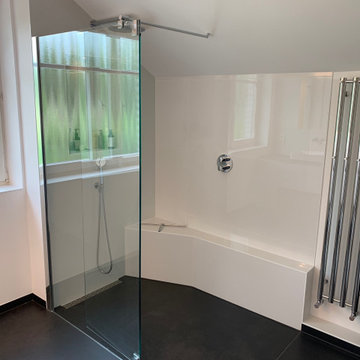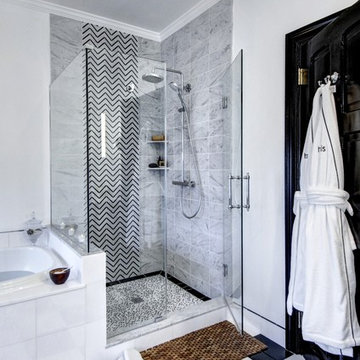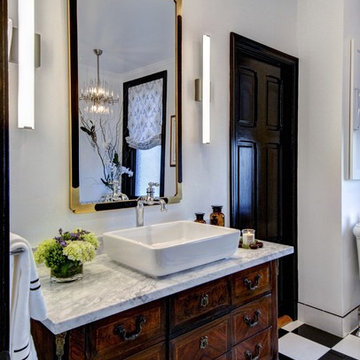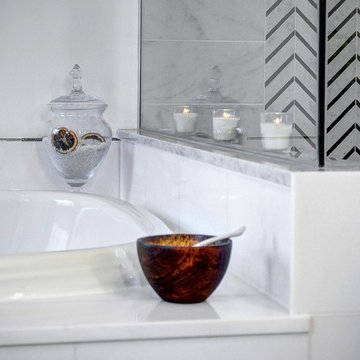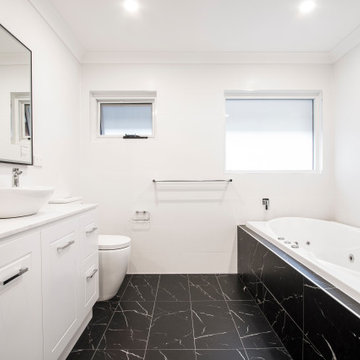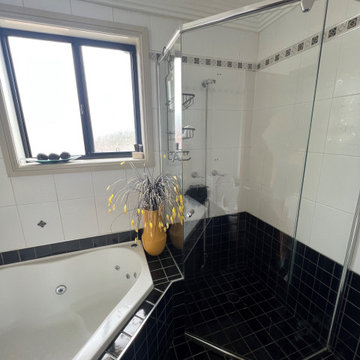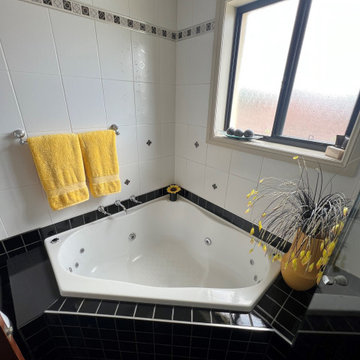Bathroom Design Ideas with a Hot Tub and Black Floor
Refine by:
Budget
Sort by:Popular Today
141 - 160 of 173 photos
Item 1 of 3
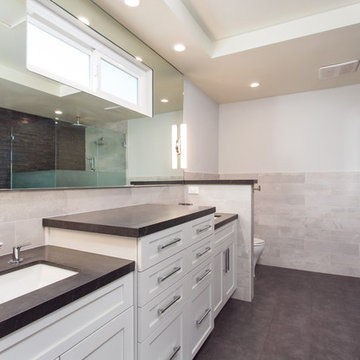
The Master bath everyone want. The space we had to work with was perfect in size to accommodate all the modern needs of today’s client.
A custom made double vanity with a double center drawers unit which rise higher than the sink counter height gives a great work space for the busy couple.
A custom mirror cut to size incorporates an opening for the window and sconce lights.
The counter top and pony wall top is made from Quartz slab that is also present in the shower and tub wall niche as the bottom shelve.
The Shower and tub wall boast a magnificent 3d polished slate tile, giving a Zen feeling as if you are in a grand spa.
Each shampoo niche has a bottom shelve made out of quarts to allow more storage space.
The Master shower has all the needed fixtures from the rain shower head, regular shower head and the hand held unit.
The glass enclosure has a privacy strip done by sand blasting a portion of the glass walls.
And don't forget the grand Jacuzzi tub having 6 regular jets, 4 back jets and 2 neck jets so you can really unwind after a hard day of work.
To complete the ensemble all the walls around a tiled with 24 by 6 gray rugged cement look tiles placed in a staggered layout.
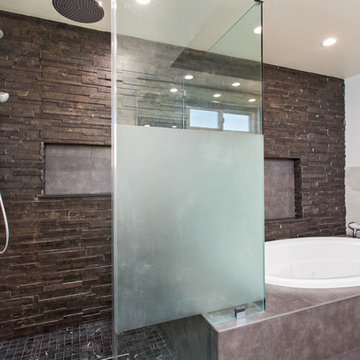
The Master bath everyone want. The space we had to work with was perfect in size to accommodate all the modern needs of today’s client.
A custom made double vanity with a double center drawers unit which rise higher than the sink counter height gives a great work space for the busy couple.
A custom mirror cut to size incorporates an opening for the window and sconce lights.
The counter top and pony wall top is made from Quartz slab that is also present in the shower and tub wall niche as the bottom shelve.
The Shower and tub wall boast a magnificent 3d polished slate tile, giving a Zen feeling as if you are in a grand spa.
Each shampoo niche has a bottom shelve made out of quarts to allow more storage space.
The Master shower has all the needed fixtures from the rain shower head, regular shower head and the hand held unit.
The glass enclosure has a privacy strip done by sand blasting a portion of the glass walls.
And don't forget the grand Jacuzzi tub having 6 regular jets, 4 back jets and 2 neck jets so you can really unwind after a hard day of work.
To complete the ensemble all the walls around a tiled with 24 by 6 gray rugged cement look tiles placed in a staggered layout.
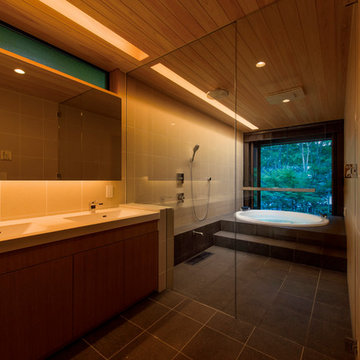
山中の別荘ご採用いただいたアルティス。
壁一面を開口にした大きな窓は、美しい木々の景色をまるで額縁に入れて飾られた絵画のように切り取っている。
ここは、オリジナルの絵画を眺めながら心地良い風と清々しい新緑の香りを素肌で感じる癒しの場所。
洗面室から繋がるぬくもりのある木の天井と、上質なライムストーン調のタイル(Maristo(マリスト))で、
落ち着きのある和モダンな空間に仕上げられている。
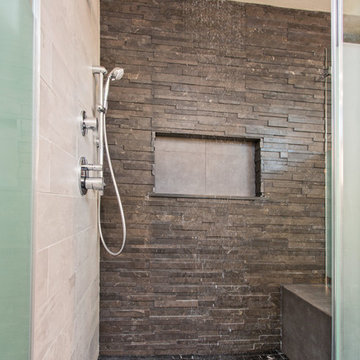
The Master bath everyone want. The space we had to work with was perfect in size to accommodate all the modern needs of today’s client.
A custom made double vanity with a double center drawers unit which rise higher than the sink counter height gives a great work space for the busy couple.
A custom mirror cut to size incorporates an opening for the window and sconce lights.
The counter top and pony wall top is made from Quartz slab that is also present in the shower and tub wall niche as the bottom shelve.
The Shower and tub wall boast a magnificent 3d polished slate tile, giving a Zen feeling as if you are in a grand spa.
Each shampoo niche has a bottom shelve made out of quarts to allow more storage space.
The Master shower has all the needed fixtures from the rain shower head, regular shower head and the hand held unit.
The glass enclosure has a privacy strip done by sand blasting a portion of the glass walls.
And don't forget the grand Jacuzzi tub having 6 regular jets, 4 back jets and 2 neck jets so you can really unwind after a hard day of work.
To complete the ensemble all the walls around a tiled with 24 by 6 gray rugged cement look tiles placed in a staggered layout.
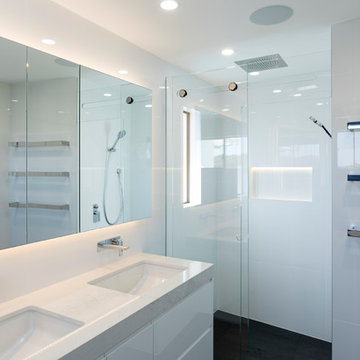
A contemporary family bathroom with straight line minimalistic features throughout.
Designed with a strong focus on the functional requirements for a busy family of four,
This bathroom also serves as the perfect relaxation retreat room.
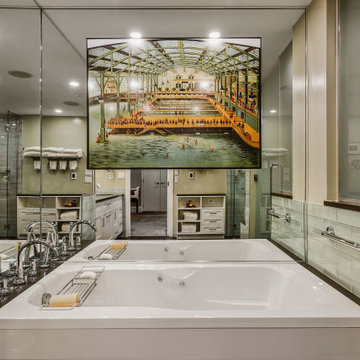
This stunning multiroom remodel spans from the kitchen to the bathroom to the main areas and into the closets. Collaborating with Jill Lowe on the design, many beautiful features were added to this home. The bathroom includes a separate tub from the shower and toilet room. In the kitchen, there is an island and many beautiful fixtures to compliment the white cabinets and dark wall color. Throughout the rest of the home new paint and new floors have been added.
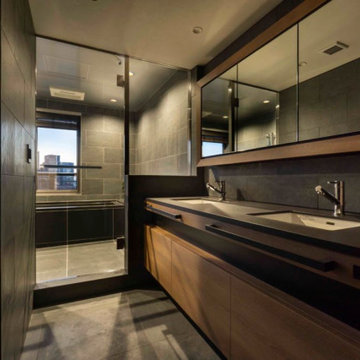
天然の御影石で作った風呂に身を浸していると、かすかに聴こえてくるのは都会らしい夜の喧騒。
ブラックでまとめたバスルームの中、窓から見えるビルの夜景がとても綺麗に瞬いている。
お気に入りのホテルを参考にしたラグジュアリーな空間で、バスタブの湯が煌めく光を反射する。
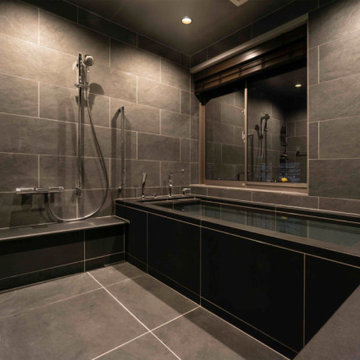
天然の御影石で作った風呂に身を浸していると、かすかに聴こえてくるのは都会らしい夜の喧騒。
ブラックでまとめたバスルームの中、窓から見えるビルの夜景がとても綺麗に瞬いている。
お気に入りのホテルを参考にしたラグジュアリーな空間で、バスタブの湯が煌めく光を反射する。
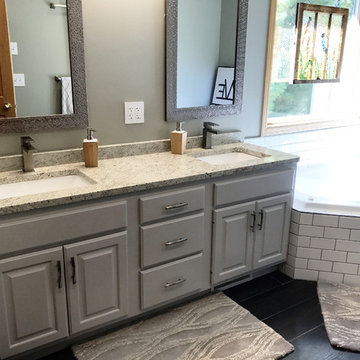
This photo showcases the quartz countertop and double sink atop a new vanity and a partial view of the large jacuzzi bathtub that was completed as part of a full master bathroom remodel in Rochester, Minnesota.
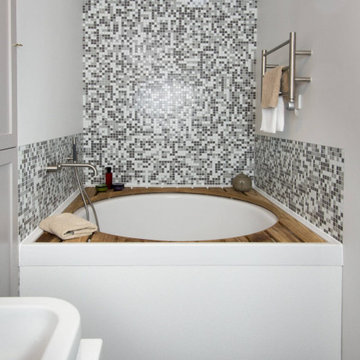
The hot tub placed in the recess of the space, adds a luxurious touch and enhances the spa-like feel in the space.
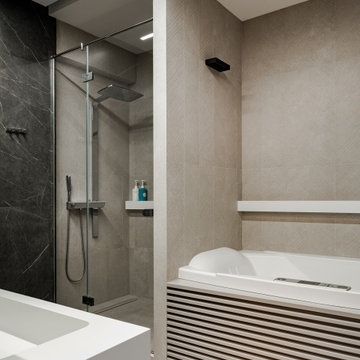
В мастер-ванной природная тематика продолжается в отделке стен плиткой 41zero42 с фактурой камня, мы сочетали два типа фактур, гладкую и рельефную, чтобы выделить зону джакузи и душевой. Раскладка елочкой перекликается с каменным шпоном в спальне.
Bathroom Design Ideas with a Hot Tub and Black Floor
8
