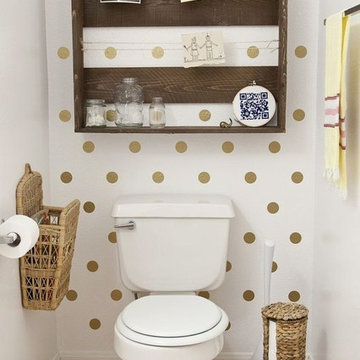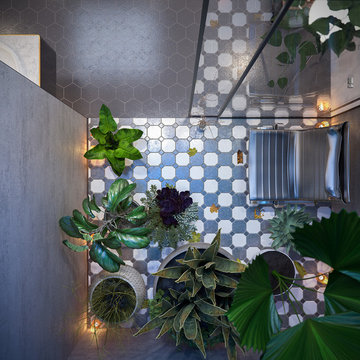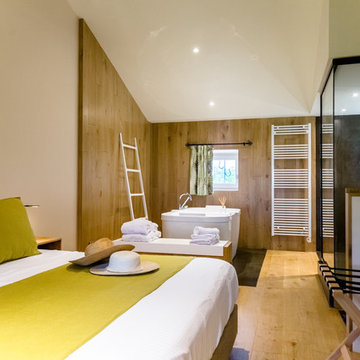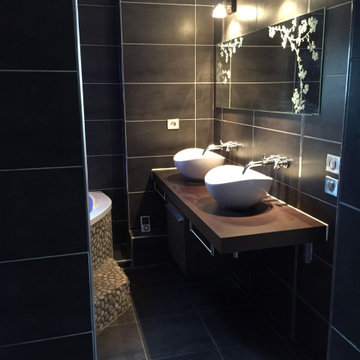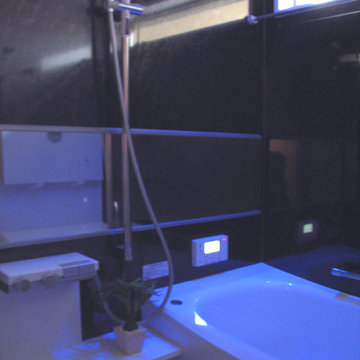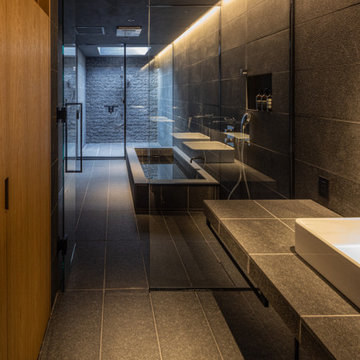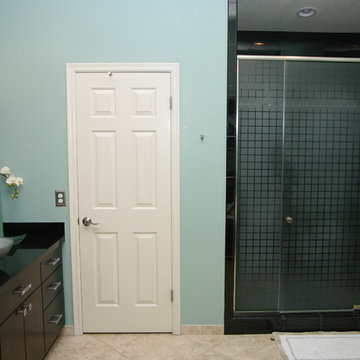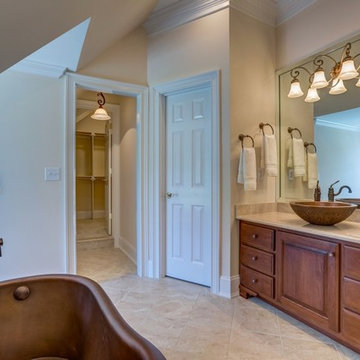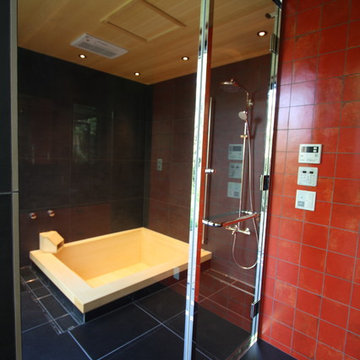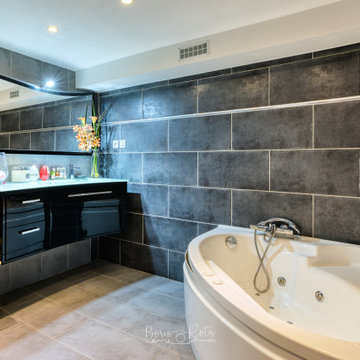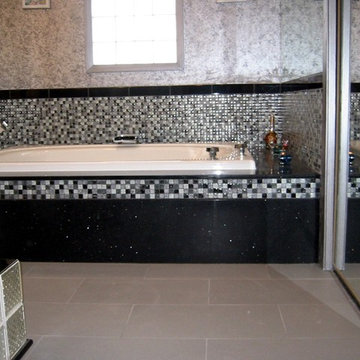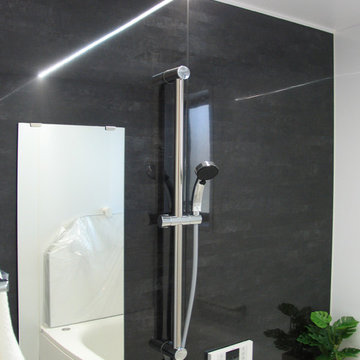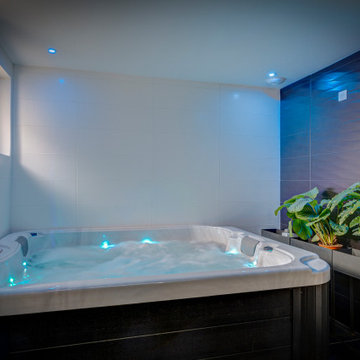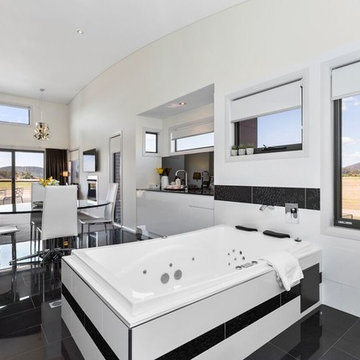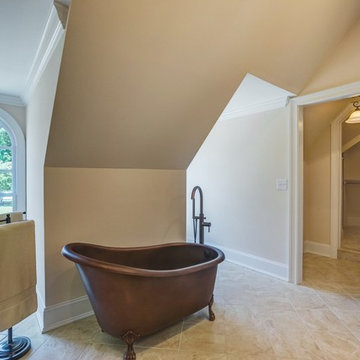Bathroom Design Ideas with a Hot Tub and Black Tile
Refine by:
Budget
Sort by:Popular Today
81 - 100 of 141 photos
Item 1 of 3
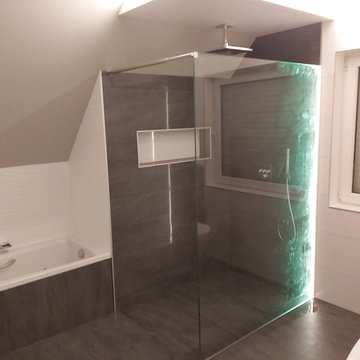
Für den Kunden haben wir dies Bad komplett neu gestaltet es ist eine Oase entstanden, in der sich der Kunde super wohl fühlt.
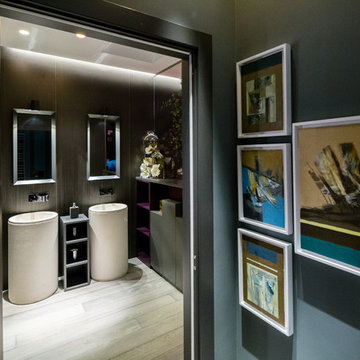
Una stanza da bagno dalle dimensioni importanti con dettaglio che la rendono davvero unica e sofisticata come la vasca da bagno, idromassaggio con cromoterapia incastonata in una teca di vetro e gres (lea ceramiche)
foto marco Curatolo
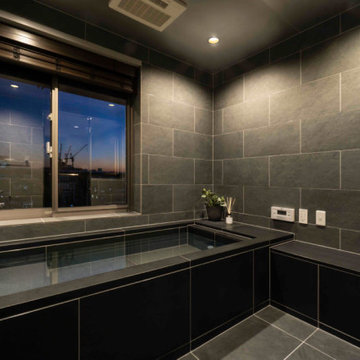
天然の御影石で作った風呂に身を浸していると、かすかに聴こえてくるのは都会らしい夜の喧騒。
ブラックでまとめたバスルームの中、窓から見えるビルの夜景がとても綺麗に瞬いている。
お気に入りのホテルを参考にしたラグジュアリーな空間で、バスタブの湯が煌めく光を反射する。
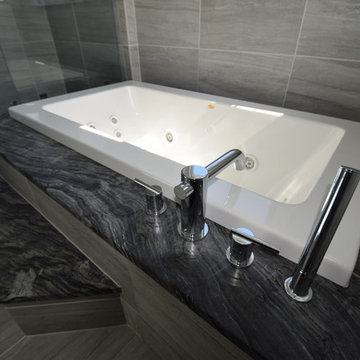
Custom home with living room, extensive decks, family room, dining room, kitchen, four bedrooms, three and a half baths, powder room, study, and two ribbon flame fireplaces placed on granite walls
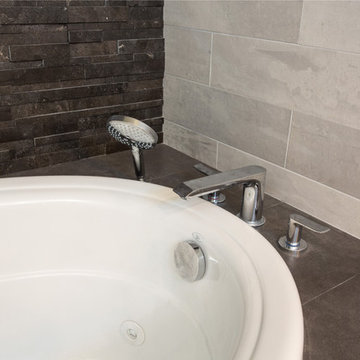
The Master bath everyone want. The space we had to work with was perfect in size to accommodate all the modern needs of today’s client.
A custom made double vanity with a double center drawers unit which rise higher than the sink counter height gives a great work space for the busy couple.
A custom mirror cut to size incorporates an opening for the window and sconce lights.
The counter top and pony wall top is made from Quartz slab that is also present in the shower and tub wall niche as the bottom shelve.
The Shower and tub wall boast a magnificent 3d polished slate tile, giving a Zen feeling as if you are in a grand spa.
Each shampoo niche has a bottom shelve made out of quarts to allow more storage space.
The Master shower has all the needed fixtures from the rain shower head, regular shower head and the hand held unit.
The glass enclosure has a privacy strip done by sand blasting a portion of the glass walls.
And don't forget the grand Jacuzzi tub having 6 regular jets, 4 back jets and 2 neck jets so you can really unwind after a hard day of work.
To complete the ensemble all the walls around a tiled with 24 by 6 gray rugged cement look tiles placed in a staggered layout.
Bathroom Design Ideas with a Hot Tub and Black Tile
5


