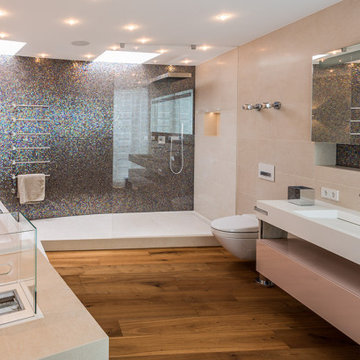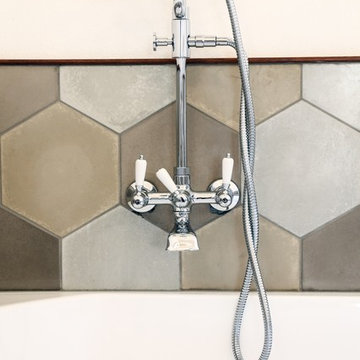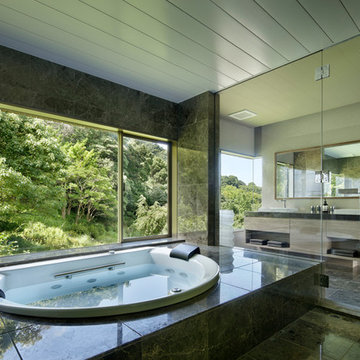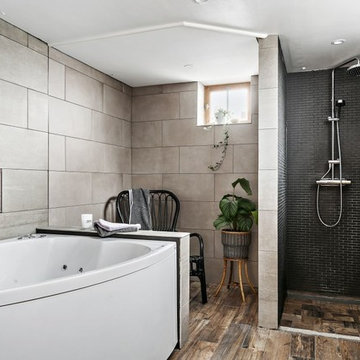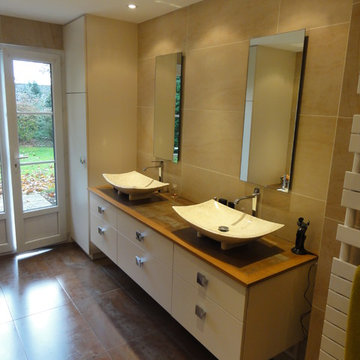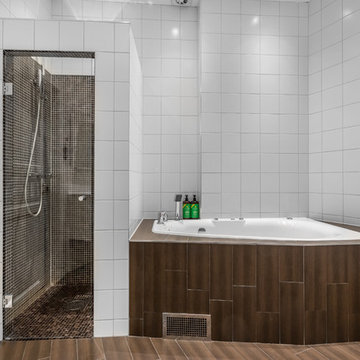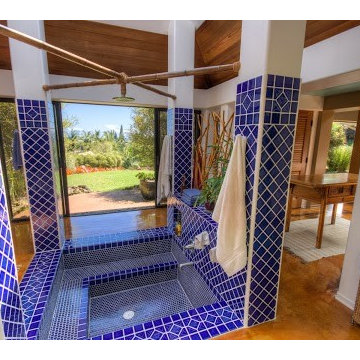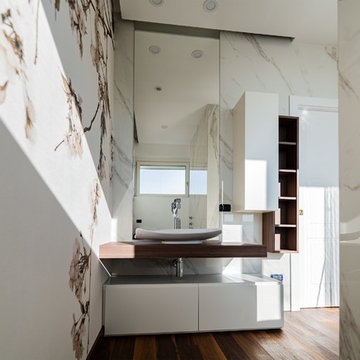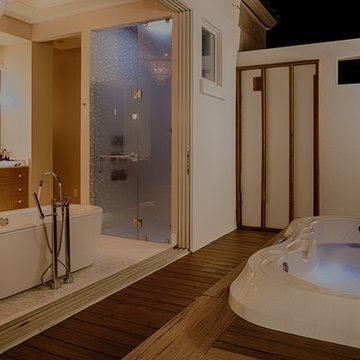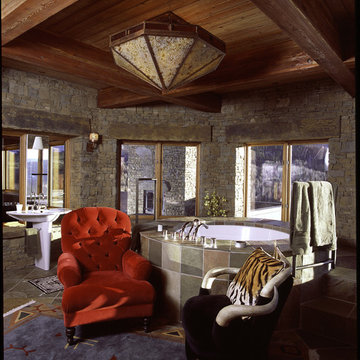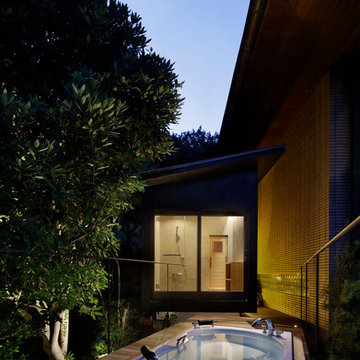Bathroom Design Ideas with a Hot Tub and Brown Floor
Refine by:
Budget
Sort by:Popular Today
121 - 140 of 330 photos
Item 1 of 3
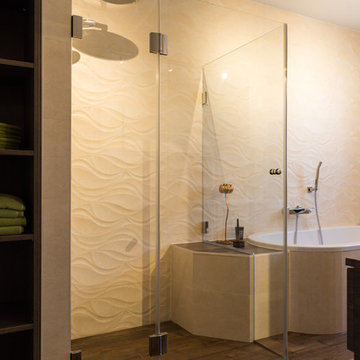
NACHHER: Material- und Farbauswahl lassen das Bad in neuem, harmonischem Glanz erstrahlen.
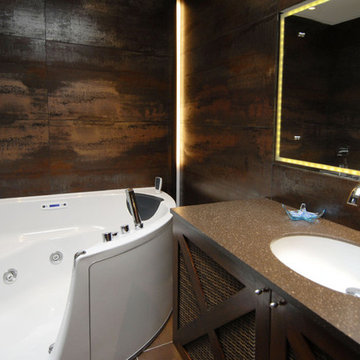
Aménagement d'une salle de bain avec bain à jet d'air et eau, Meuble en bois exotique et plan et vasque en corian, solid-surface. Robinettrie italienne Zucchetti. Intégration de ruban led rgb dans les profil de carrelage et miroir
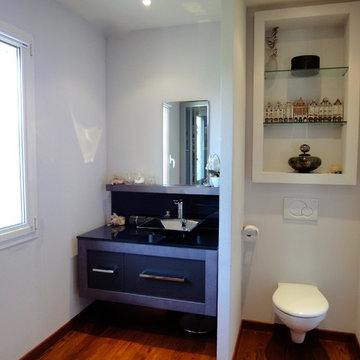
Meuble de salle de bain en chêne gris cendré et cuir
Plan en verre, vasque en acier poli
Robinetterie cascade chrome
parquet en teck
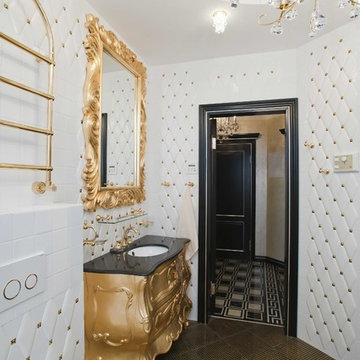
The interior consists of custom handmade products of natural wood, fretwork, stretched lacquered ceilings, OICOS decorative paints.
Study room is individually designed and built of ash-tree with use of natural fabrics. Apartment layout was changed: studio and bathroom were redesigned, two wardrobes added to bedroom, and sauna and moistureproof TV mounted on wall — to the bathroom.
Explication
1. Hallway – 20.63 м2
2. Guest bathroom – 4.82 м2
3. Study room – 17.11 м2
4. Living room – 36.27 м2
5. Dining room – 13.78 м2
6. Kitchen – 13.10 м2
7. Bathroom – 7.46 м2
8. Sauna – 2.71 м2
9. Bedroom – 24.51 м2
10. Nursery – 20.39 м2
11. Kitchen balcony – 6.67 м2
12. Bedroom balcony – 6.48 м2
Floor area – 160.78 м2
Balcony area – 13.15 м2
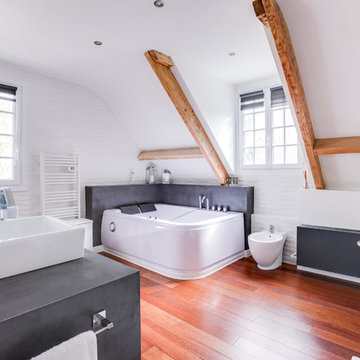
Nous avons fait le choix avec notre client de faire une salle de bain balneo assez grande pour placer une baignoire deux places, douche italienne et double vasque sur mesure, plus WC séparés. Dans le choix des matériaux, nous avons choisi un carrelage 3D très contemporain pour le mur, combiné avec du parquet exotique et du béton ciré autour de la baignoire et pour le meuble vasque.
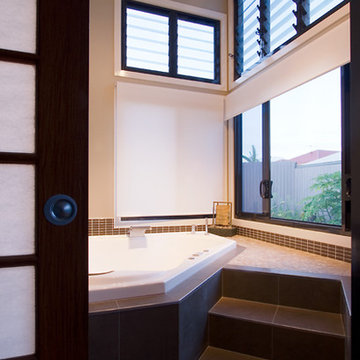
This North Lakes – Mango Hill new home project is a contemporary family home with pool, indoor/outdoor room, views over the North Lakes and beautifully detailed entry & interior spaces.
The design provides the client with a sub tropical contemporary home. Contemporary roof forms have been chosen not because they emphasise the contemporary nature of the clients home but mostly to maximise the homes exposure to breezes and light from the north-easterly aspect and to provide detailed and thought out front elevations for the corner position.
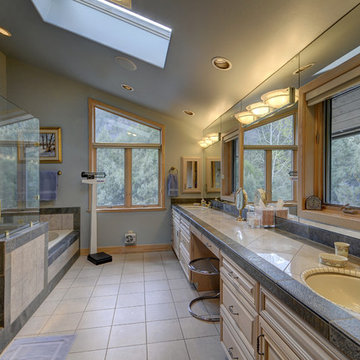
www.realestatedurango.com/coldwell-banker-media-team, courtesy of Bobbie Carll, Broker
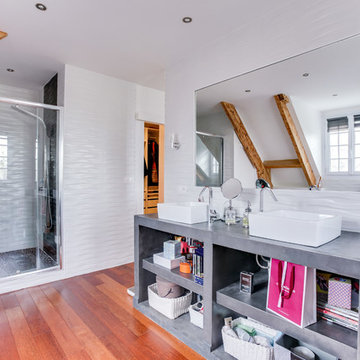
Nous avons fait le choix avec notre client de faire une salle de bain balneo assez grande pour placer une baignoire deux places, douche italienne et double vasque sur mesure, plus WC séparés. Dans le choix des matériaux, nous avons choisi un carrelage 3D très contemporain pour le mur, combiné avec du parquet exotique et du béton ciré autour de la baignoire et pour le meuble vasque.
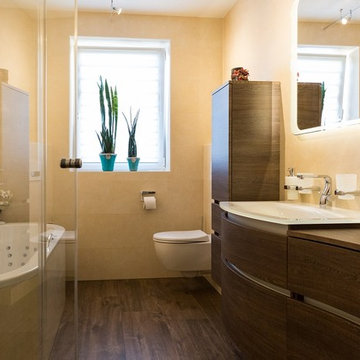
NACHHER: Material- und Farbauswahl lassen das Bad in neuem, harmonischem Glanz erstrahlen.
Bathroom Design Ideas with a Hot Tub and Brown Floor
7


