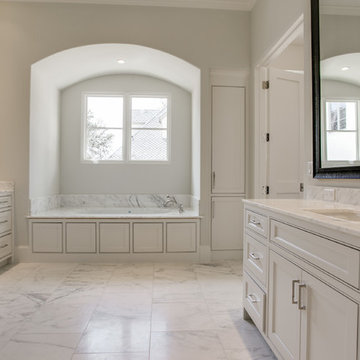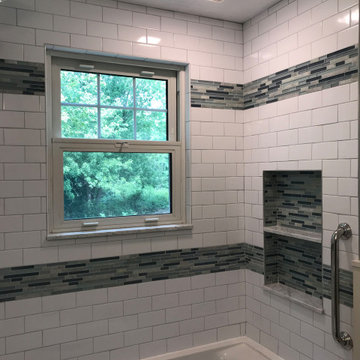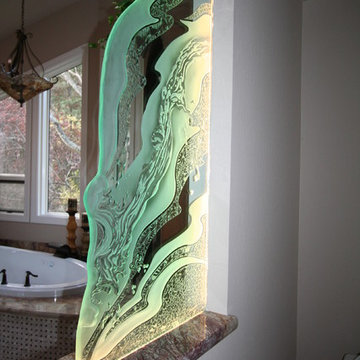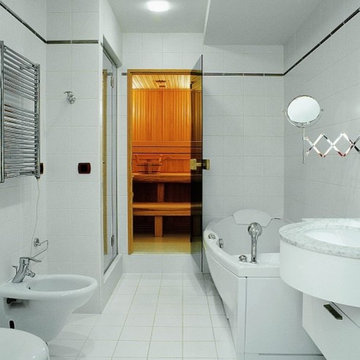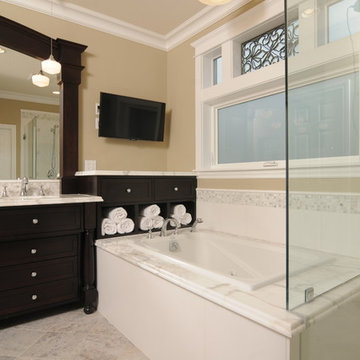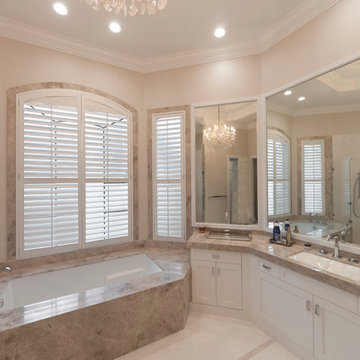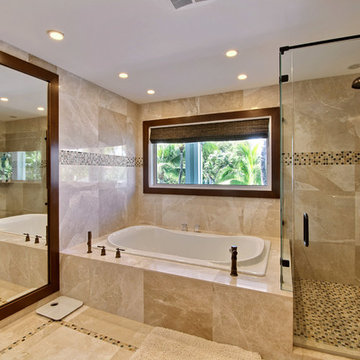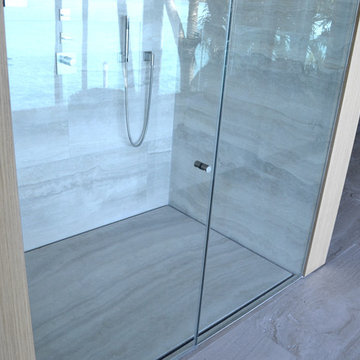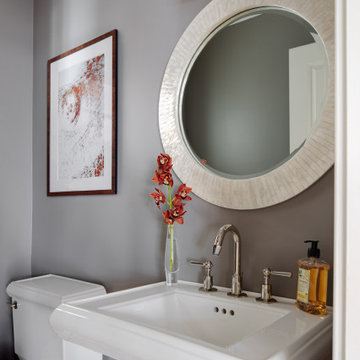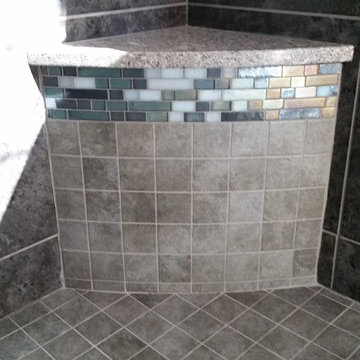Bathroom Design Ideas with a Hot Tub and Marble Benchtops
Refine by:
Budget
Sort by:Popular Today
161 - 180 of 751 photos
Item 1 of 3
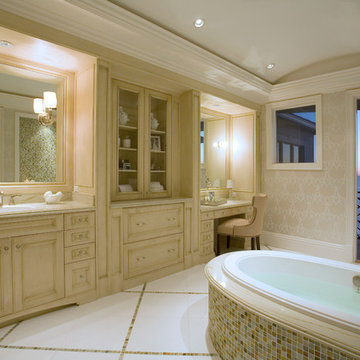
The master bathroom has a separate make up from the washing area, tumbled beach glass mosaic on the whirl pool tub face, 24 x 24 white marble tile flooring with a beach glass mosaic, raised panel cabinetry, an arched ceiling with crown modeling and recessed lighting. Custom home built by Robelen Hanna Homes.
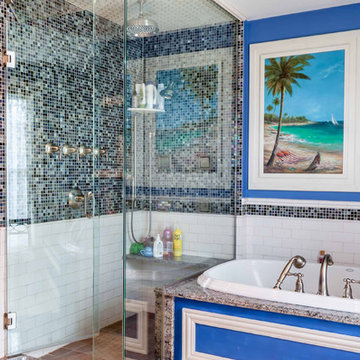
2-story addition to this historic 1894 Princess Anne Victorian. Family room, new full bath, relocated half bath, expanded kitchen and dining room, with Laundry, Master closet and bathroom above. Wrap-around porch with gazebo.
Photos by 12/12 Architects and Robert McKendrick Photography.
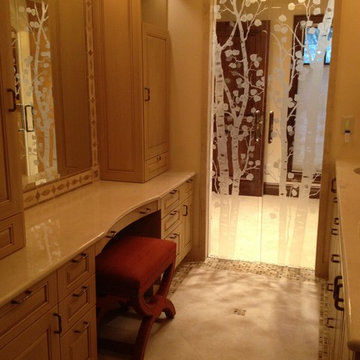
This master bath remodel included all new cabinetry by Woodmode, sliding custom glass pocket doors into both a master walk in closet on one end and a private spa area with enclosed toilet room, full sized Jacuzzi and shower on the other end. A barrel shaped ceiling in the room combined cove ambient lighting with pendant light fixtures fabricated from mother of peal.
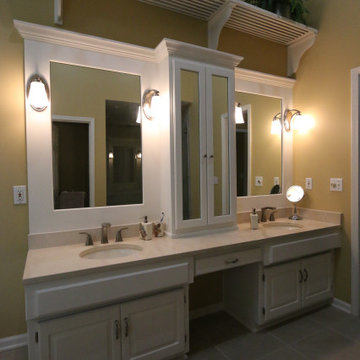
Traditional Shower with double shower faucets, body sprayers and a rain head. The space has a custom floating seat. The door is a custom Euro Glass door with a panel.
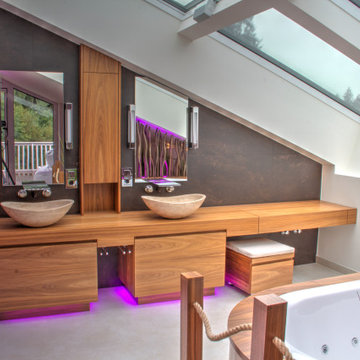
Besonderheit: Moderner Style, mit warmen Holz und Farben
Konzept: Vollkonzept und komplettes Interiore-Design Stefan Necker – Tegernseer Badmanufaktur
Projektart: Renovierung/Umbau und Entkernung gesamtes Dachgeschoss ( Bad, Schlafzimmer, Ankeide) Projektkat: EFH / Dachgeschoss
Umbaufläche ca. 70 qm
Produkte: Sauna, Whirlpool,Dampfdusche, Ruhenereich, Doppelwaschtischmit Möbel, Schminkschrank KNX-Elektroinstallation, Smart-Home-Lichtsteuerung
Leistung: Entkernung, Heizkesselkomplettanlage im Keller, Neuaufbau Dachflächenisolierung & Dampfsperre, Panoramafenster mit elektrischer Beschattung, Dachflächenfenster sonst, Balkon/Terassenverglasung, Trennglaswand zum Schlafzimmer, Kafeebar, Kamin, Schafzimmer, Ankleideimmer, Sound, Multimedia und Aussenbeschallung
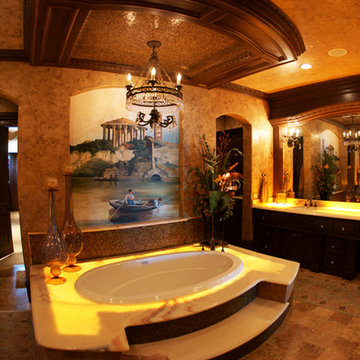
Frontier Custom Builders, Inc. mixes unique design elements, and ample space to create a sleek and sophisticated resort style Master Bathroom suite.
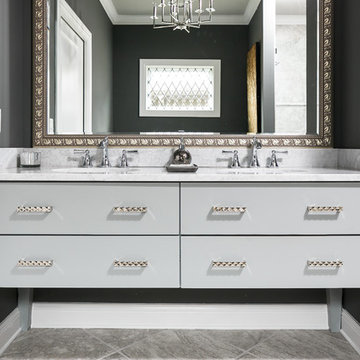
Tim Furlong Jr., Realtourcast
Master bath wit custom vanity and chrome details.
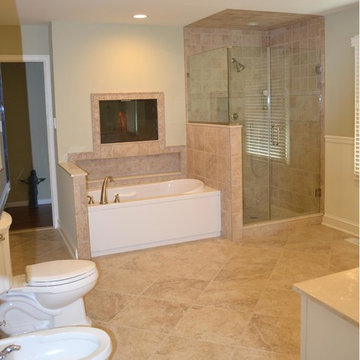
Although this couple was fortunate to have “his and her” master bathrooms, they both needed attention. Now they each have a retreat! “Hers” features a new floating wall to the bright new Master Closet/Vanity area. An island & large custom closet provide plenty of storage. “Hers” also features a soaker tub, seamless glass shower, and a “fireplace”. His” features an expanded shower, more efficient storage, rich colors and bright white wainscoting for an elegant feel.
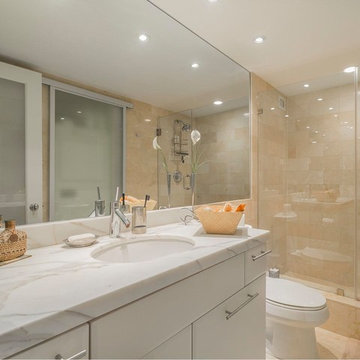
Photo: Luis Gomez
custom ella sofa sectional, Hal dining table, solid walnut dining chairs, custom capiz chandelier, stanhope floor lamp, galaxy silk rug, buffo wool rug, pello alpaca rug, solid walnut daybeds, solid walnut + croc. embossed petis fours platform bed, slabwood coffee table, clear acrylic coffee table, rosewood media case with legs, tipping point saddle leather chaise lounge, powder-filled acrylic writing desk, coral series jesse harris photography, special commission nino painting, hand-blown glass antler candlesticks, mica stone wallpaper.
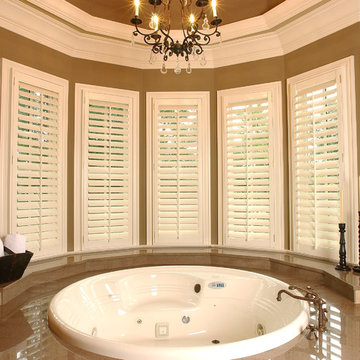
Custom Wood one panel Plantation shutters for bath privacy behind soaking tub by Advantage Shutters in Middle Tennessee. Locally manufactured.
Bathroom Design Ideas with a Hot Tub and Marble Benchtops
9


