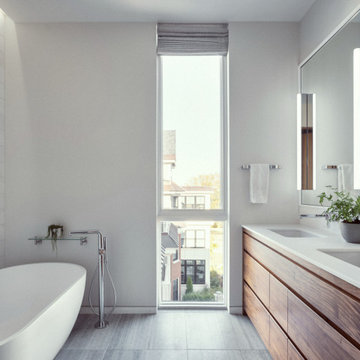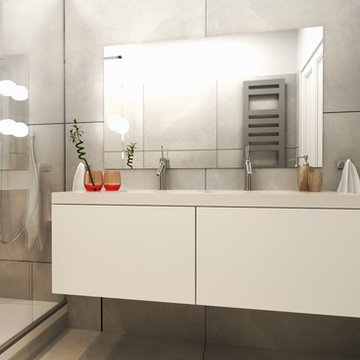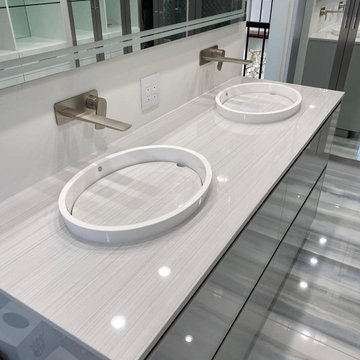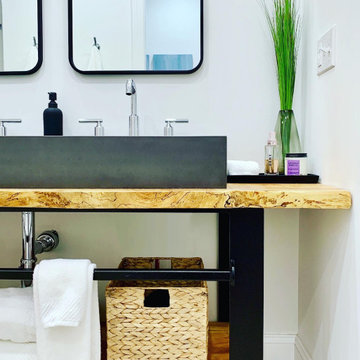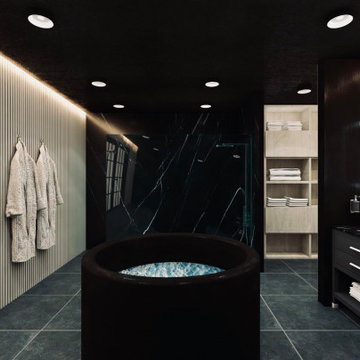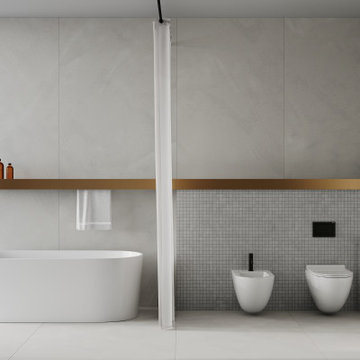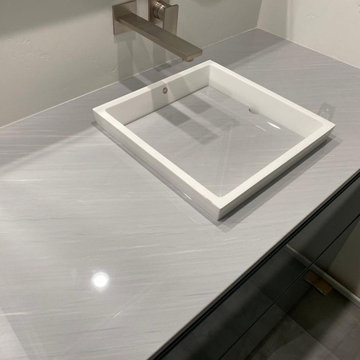Bathroom Design Ideas with a Japanese Tub and a Freestanding Vanity
Refine by:
Budget
Sort by:Popular Today
21 - 40 of 78 photos
Item 1 of 3
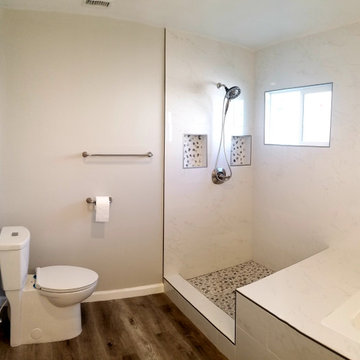
In this project we added 250 sq. ft master suite addition which included master bathroom, closet and large master bathroom with double sink vanity, jacuzzi tub and corner shower. it took us 3 month to complete the job from demolition day.
The project included foundation, framing, rough plumbing/electrical, insulation, drywall, stucco, roofing, flooring, painting, and installing all bathroom fixtures.
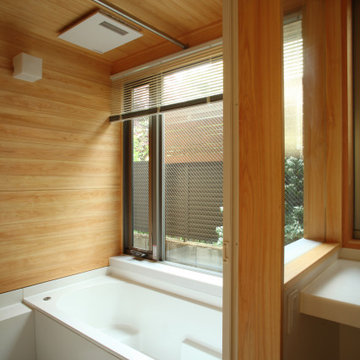
ハーフバスを使った浴室です。浴槽から上部が無いため、大きな窓を取り付けることもでき、壁の仕上げも自由です。今回は壁と天井にヒノキ無垢材張りにしています。洗面脱衣室との間も窓ガラスにしているので、明るくなり視覚的にも広々として浴室、洗面脱衣室になっています。
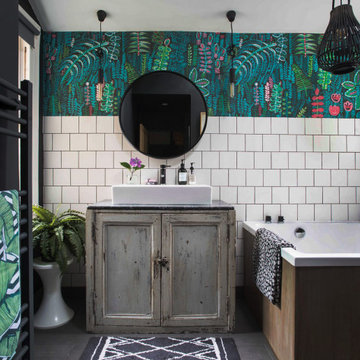
A renovation project to create a stylish family bathroom with a Japanese soaking tub, Japanese toilet and a large shower area.
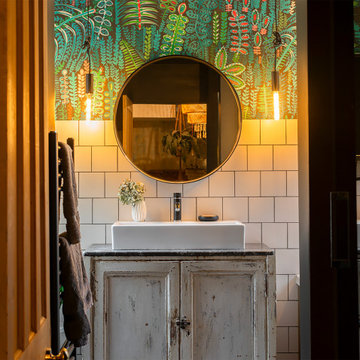
A renovation project to create a stylish family bathroom with a Japanese soaking tub, Japanese toilet and a large shower area.
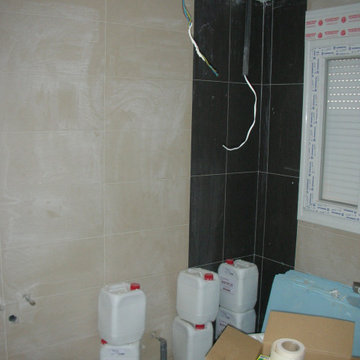
Solados:
- Bodega: Seda gres de 33x33.
- Aseo y vestuario: Outside - M/15 de 15x45.
- Cocina y Cuarto de Plancha: Parquet esmaltado cerezo de 14,5x59,5.
- Baño 1: Pizarra rectificado grafito de 29,5x59,5 de COLORKER.
- Aseo Planta Baja: Project rojo de 31,6x31,6.
- Baño 2: Óxido acero 39,6x59,5.
- Baño 3: Serie Colors de 31,6x31,6.
- Baño B-C: Tundra nogal de 44,5x89,3.
En toda la vivienda, menos en el garaje, se ha ejecutado una solera maestreada con mortero de cemento y arena de río.
Alicatados:
- Garaje: Zócalo en Palma de 31,6x31,6.
- Aseo y vestuario: Soleado de 31x31 MTX.
- Cocina y Cuarto de Plancha: Saturno de 31,6x60 y cenefa Loneta de 5x25.
- Baño 1: Pizarra rectificado grafito y Pizarra rectificado beige de 29,5x59,5.
- Aseo Planta Baja: Trípoli sin rectificar blanco mate de 30x60 y Sílex rojo de 30x30.
- Baño 2: Daino Beige de 29,5x89,3.
- Baño 3: Serie Colors de 20X20.
- Baño B-C: Tundra beige de 22x89,3 de y Natura Tako Kotka Pizarra negra de 2,5x18x35.
Instalación de fontanería realizada con tubería de cobre.
Aparatos sanitarios de Roca.
En el vestuario de la planta semisótano, en el baño de la planta baja y en los dos baños de la planta primera se ha dejado preparada la instalación para colocar una bañera, una cabina y una columna (las tres de hidromasaje) y una sauna.
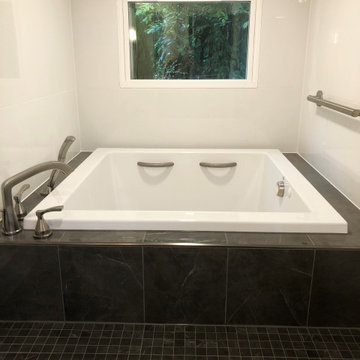
This master bath remodel/addition is nothing but luxurious. With a soaking tub, steamer, and shower all in one wet-room, this bathroom contains all the necessary components for supreme relaxation. The double vanity and makeup station add an additional level of functionality to this space. This bathroom is a absolute dream.
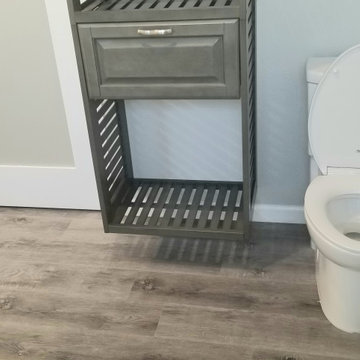
In this project we added 250 sq. ft master suite addition which included master bathroom, closet and large master bathroom with double sink vanity, jacuzzi tub and corner shower. it took us 3 month to complete the job from demolition day.
The project included foundation, framing, rough plumbing/electrical, insulation, drywall, stucco, roofing, flooring, painting, and installing all bathroom fixtures.

Pretty marble effect porcelain tiled bathroom with zellige tiles to shower area. Vintage vanity unit with deck mounted basin. Unlacquered brass taps. Japanese style deep bath. Rotating bath filler
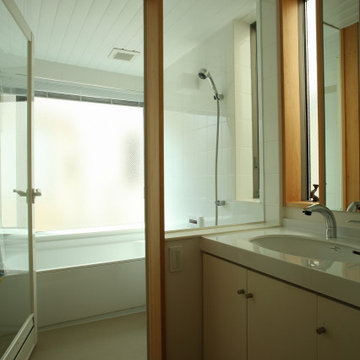
ハーフバスを使った浴室です。浴槽と床はユニットバスと同じで掃除やメンテナンスがし易く、浴槽から上は在来工法と同じになり、壁をタイル貼りにしています。また、大きな窓で明るく、洗面脱衣室との間は大きなガラス窓とし、洗面脱衣室にも光が入り明るくなっています。

Experience sleek and modern design with our contemporary Executive Suite Bathroom Makeover.
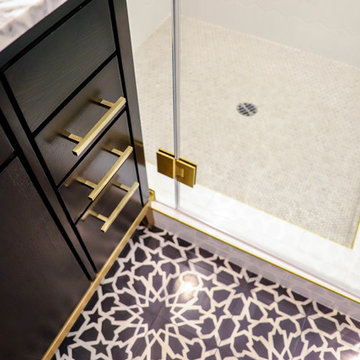
Los Angeles, CA - Complete Bathroom Remodel
Installation of floor, shower and backsplash tile and all plumbing and electrical requirements per the project.
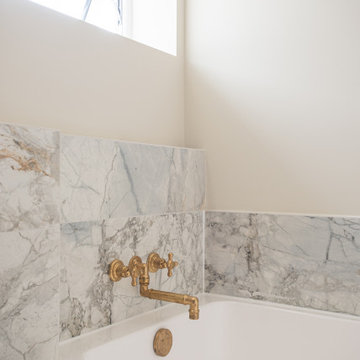
Pretty marble effect porcelain tiled bathroom with zellige tiles to shower area. Vintage vanity unit with deck mounted basin. Unlacquered brass taps. Japanese style deep bath. Rotating bath filler
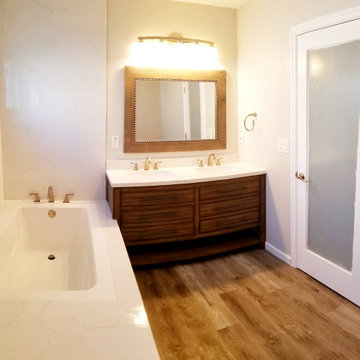
In this project we added 250 sq. ft master suite addition which included master bathroom, closet and large master bathroom with double sink vanity, jacuzzi tub and corner shower. it took us 3 month to complete the job from demolition day.
The project included foundation, framing, rough plumbing/electrical, insulation, drywall, stucco, roofing, flooring, painting, and installing all bathroom fixtures.
Bathroom Design Ideas with a Japanese Tub and a Freestanding Vanity
2


