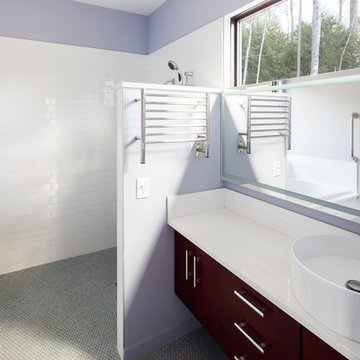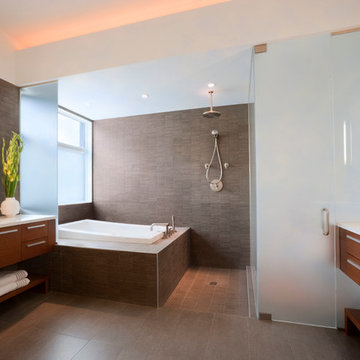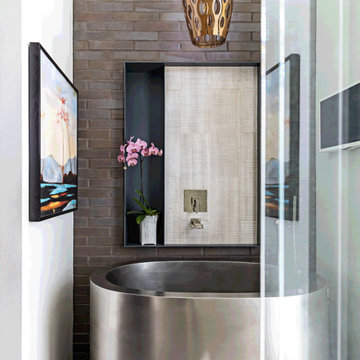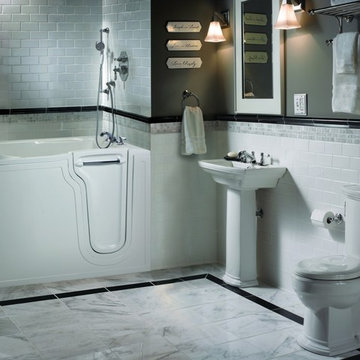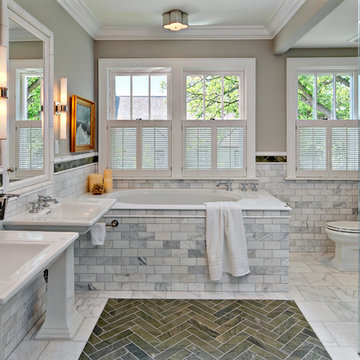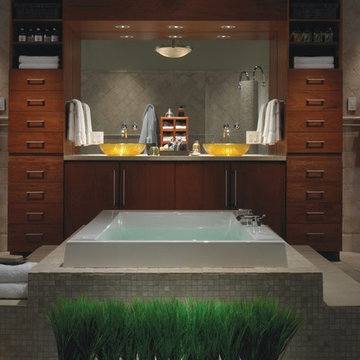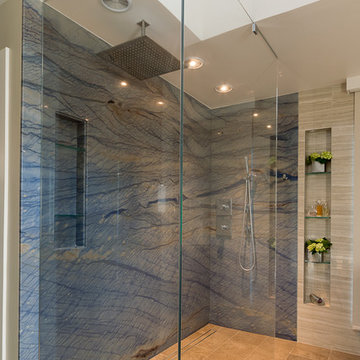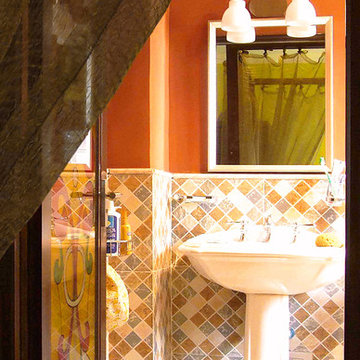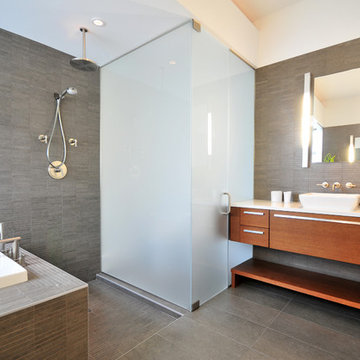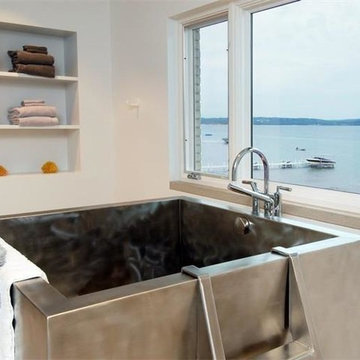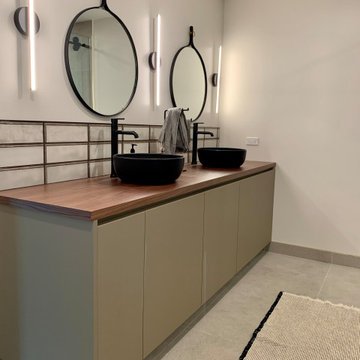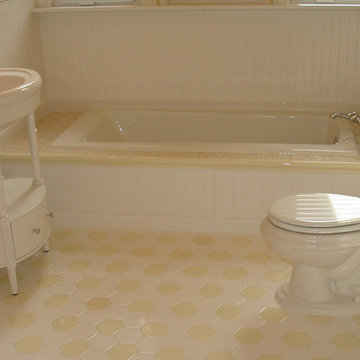Bathroom Design Ideas with a Japanese Tub and a Pedestal Sink
Refine by:
Budget
Sort by:Popular Today
1 - 20 of 29 photos
Item 1 of 3

Experience sleek and modern design with our contemporary Executive Suite Bathroom Makeover.
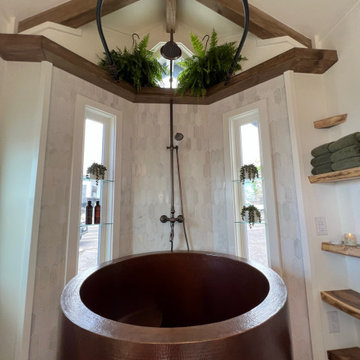
There was the desire for a tub so a tub they got! This gorgeous copper soaking tub sits centered in the bathroom so it's the first thing you see when looking through the pocket door. The tub sits nestled in the bump-out so does not intrude. We don't have it pictured here, but there is a round curtain rod and long fabric shower curtains drape down around the tub to catch any splashes when the shower is in use and also offer privacy doubling as window curtains for the long slender 1x6 windows that illuminate the shiny hammered metal. Accent beams above are consistent with the exposed ceiling beams and grant a ledge to place items and decorate with plants. The shower rod is drilled up through the beam, centered with the tub raining down from above. Glass shelves are waterproof, easy to clean and let the natural light pass through unobstructed. Thick natural edge floating wooden shelves shelves perfectly match the vanity countertop as if with no hard angles only smooth faces. The entire bathroom floor is tiled to you can step out of the tub wet.
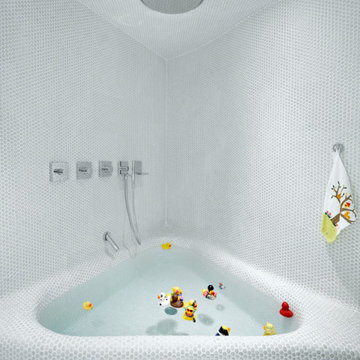
Beginning with the owner’s stated preference for a home with abundant natural light, the name of this project was adapted from that of a famous Beijing garden.
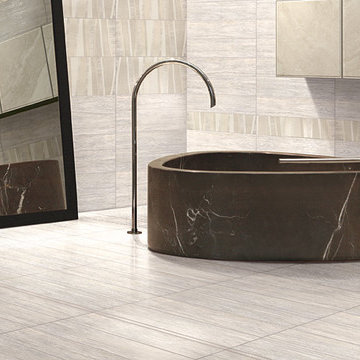
Featuring our coloured-based porcelain tile from the Mood Wood series. This simulation of woodgrain comes in two colours only available in a matte finish. For use in both residential and commercial with high traffic floors.
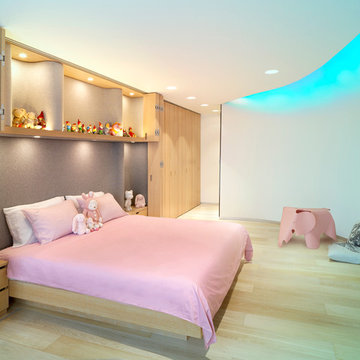
Beginning with the owner’s stated preference for a home with abundant natural light, the name of this project was adapted from that of a famous Beijing garden.
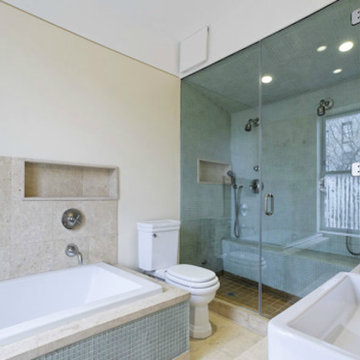
A home for two artists and their young daughter, this project sought to imbue a Brooklyn townhouse with the memory of the owner's former soho loft. To this end, the parlor floor was entirely opened up to create a floor-through space culminating in new full height glass doors. The client's extensive collection of art books line the entire west wall, with sliding panels providing space for the hanging of art. The shelves are spaced in an ascending gradient from small to large such that books can be organized by size. A series of existing light shafts were uncovered and put to new use as vitrines for sculpture, introducing surprising moments of daylight to the interior of the building. The existing three family residence was converted into a triplex with a new basement apartment.Location: Park Slope, Brooklyn Completion: Fall 2005Size: 3200 s.f.Photography: Seong Kwon
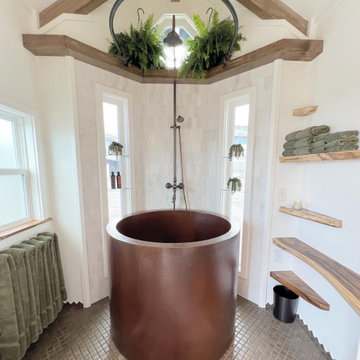
There was the desire for a tub so a tub they got! This gorgeous copper soaking tub sits centered in the bathroom so it's the first thing you see when looking through the pocket door. The tub sits nestled in the bump-out so does not intrude. We don't have it pictured here, but there is a round curtain rod and long fabric shower curtains drape down around the tub to catch any splashes when the shower is in use and also offer privacy doubling as window curtains for the long slender 1x6 windows that illuminate the shiny hammered metal. Accent beams above are consistent with the exposed ceiling beams and grant a ledge to place items and decorate with plants. The shower rod is drilled up through the beam, centered with the tub raining down from above. Glass shelves are waterproof, easy to clean and let the natural light pass through unobstructed. Thick natural edge floating wooden shelves shelves perfectly match the vanity countertop as if with no hard angles only smooth faces. The entire bathroom floor is tiled to you can step out of the tub wet.
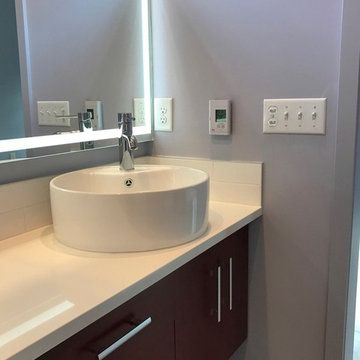
Photo by Arielle Schechter. A lighted mirror and pedestal sink above the floating modern vanity cabinet.
Bathroom Design Ideas with a Japanese Tub and a Pedestal Sink
1
