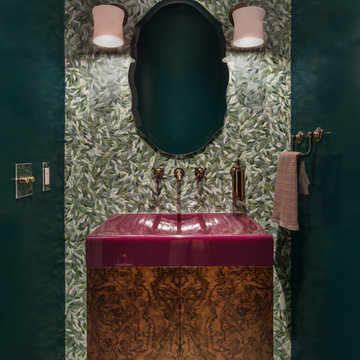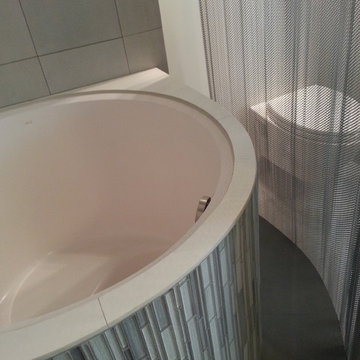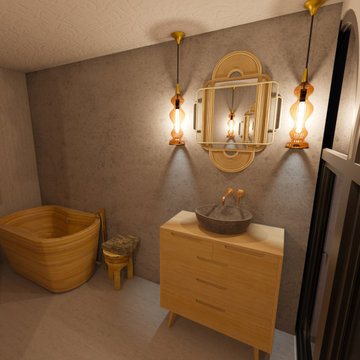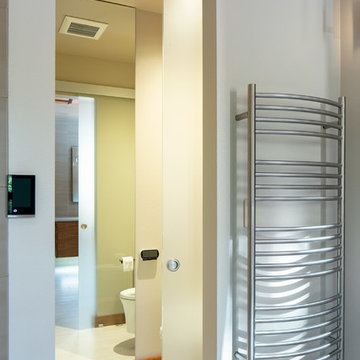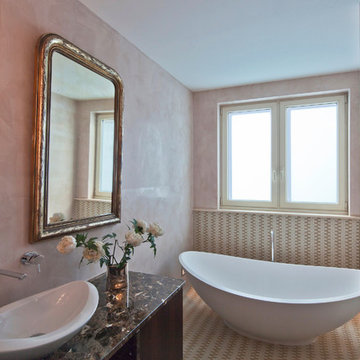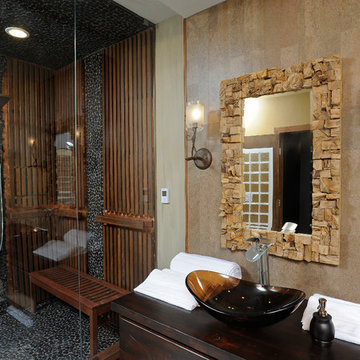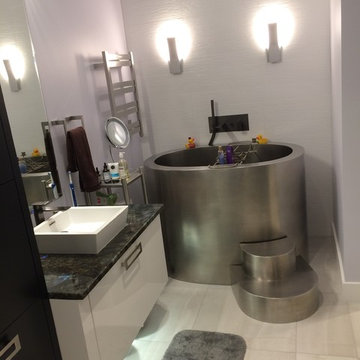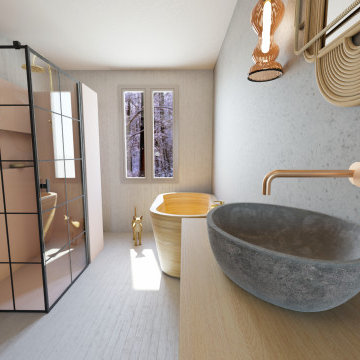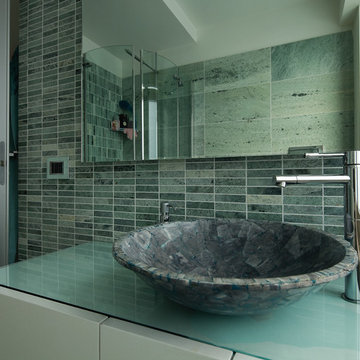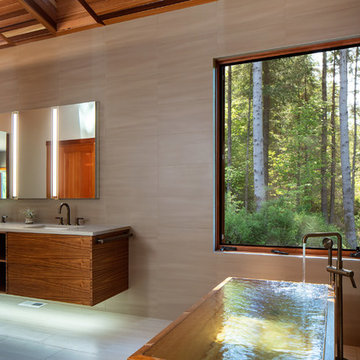Bathroom Design Ideas with a Japanese Tub and a Wall-mount Toilet
Refine by:
Budget
Sort by:Popular Today
61 - 80 of 221 photos
Item 1 of 3
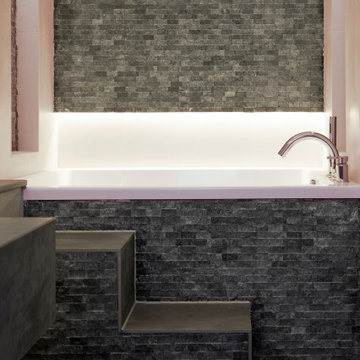
This suite of bathrooms was created as part of a larger full-home renovation to fit in with a basement level home pilates studio. Eighty2 designer Tim was tasked with taking disused spaces and transforming them into a functional and relaxing wellness suite. The completed designs show the potential in even the smallest space with an intimate spa room and a luxurious steam room.
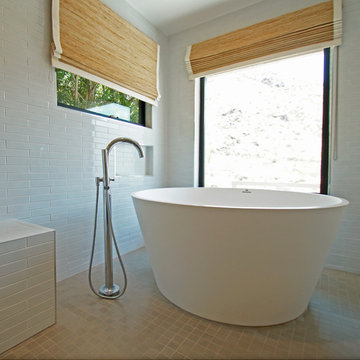
Double vanities with a storage tower centered between, a wet room and a wall hung toilet make for a clean contemporary space. The cabinets are made from rift white oak matching other custom cabinetry in the house. The floors utilize large format porcelain tile with ceramic subway tile walls.
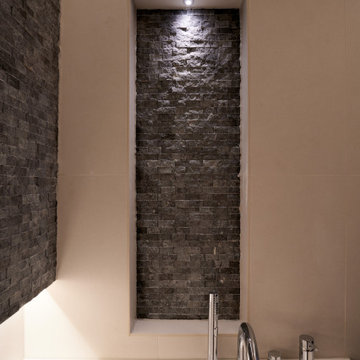
This suite of bathrooms was created as part of a larger full-home renovation to fit in with a basement level home pilates studio. Eighty2 designer Tim was tasked with taking disused spaces and transforming them into a functional and relaxing wellness suite. The completed designs show the potential in even the smallest space with an intimate spa room and a luxurious steam room.
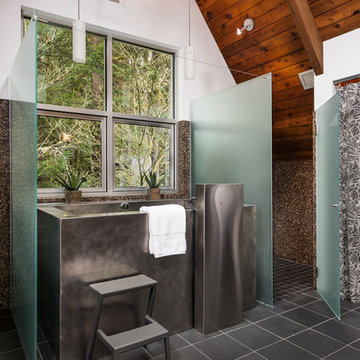
http://www.A dramatic chalet made of steel and glass. Designed by Sandler-Kilburn Architects, it is awe inspiring in its exquisitely modern reincarnation. Custom walnut cabinets frame the kitchen, a Tulikivi soapstone fireplace separates the space, a stainless steel Japanese soaking tub anchors the master suite. For the car aficionado or artist, the steel and glass garage is a delight and has a separate meter for gas and water. Set on just over an acre of natural wooded beauty adjacent to Mirrormont.
Fred Uekert-FJU Photo
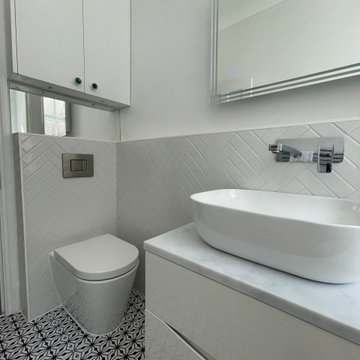
We wanted to take away the narrow, long feel of this bathroom and brighten it up. We moved the bath to the end of the room and used this beautiful herringbone tile to add detail and warmth.
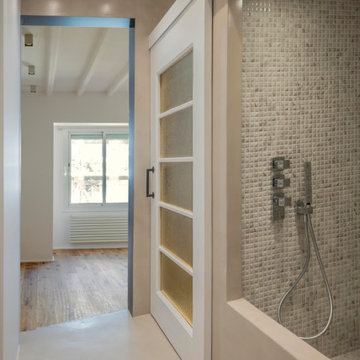
La cabina de WC y la bañera tipo tina japonesa revestida en gresite imitación mármol, comparten la misma puerta para mantener el espacio abierto o cerrado.
La hoja de la puerta y los cristales color mostaza son recuperados de la vivienda original.
El marco de la puerta que da acceso al dormitorio está realizado en hierro.
Delante de la bañera se encuentra el vestidor.
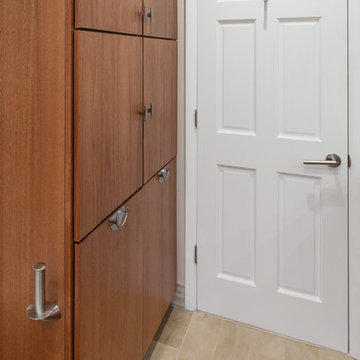
Linen storage and pullout hampers are tucked away in this cabinetry instead of a traditional framed in sheetrock closet. Function and Fashion at it finest !
Photography by Blackstock Photography
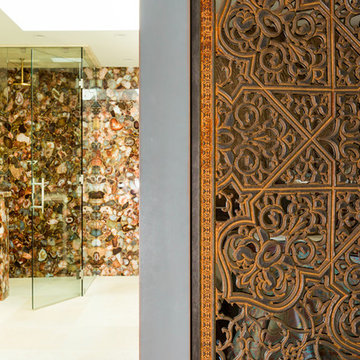
A custom faux iron panel made by Tableaux and designed by MC Design hangs over a double-sided piece of mirror on this sliding barn door that divides the master bedroom from the his and hers dressing rooms and the bathroom.
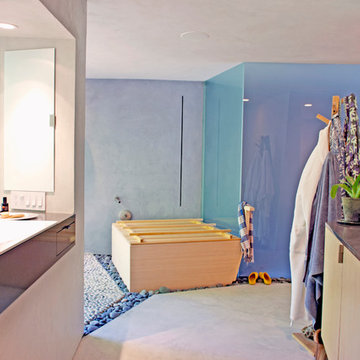
Master Bathroom: The Japanese soaking tub sits half sunk into the floor and surrounded by river rock. Floor to ceiling glass walls cast sunlight back into a hallway space.
Photos: Danielle Zitoun
Bathroom Design Ideas with a Japanese Tub and a Wall-mount Toilet
4
