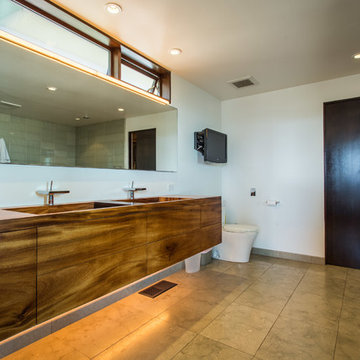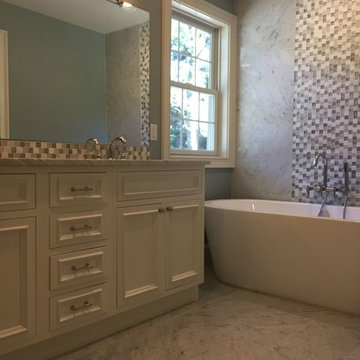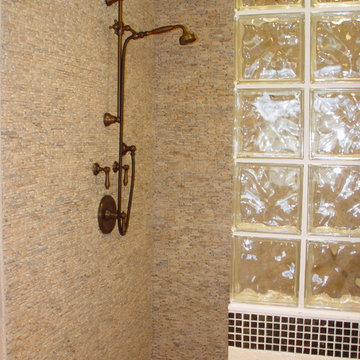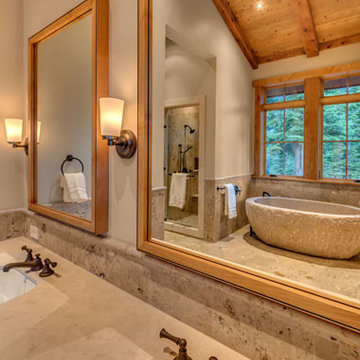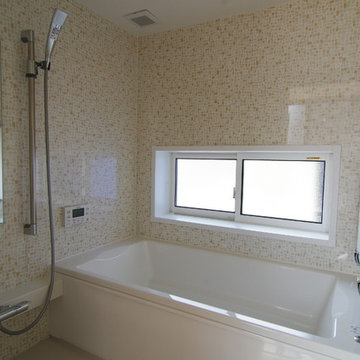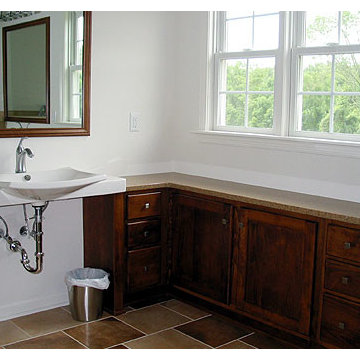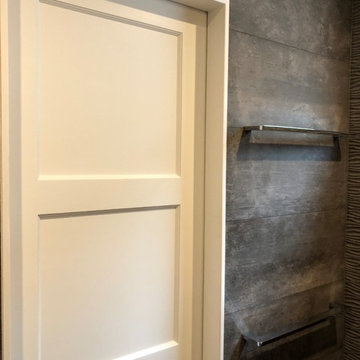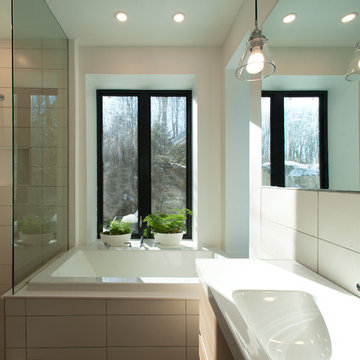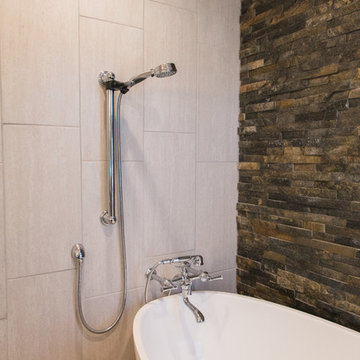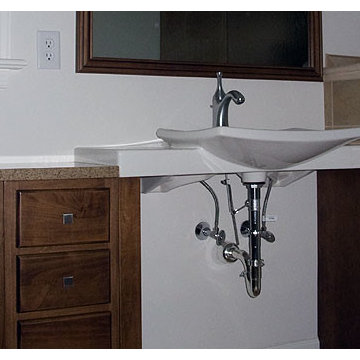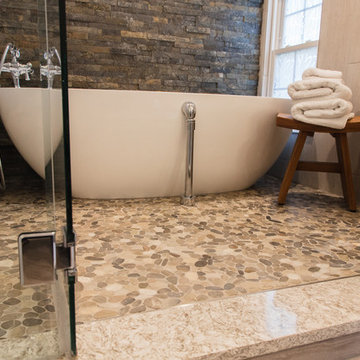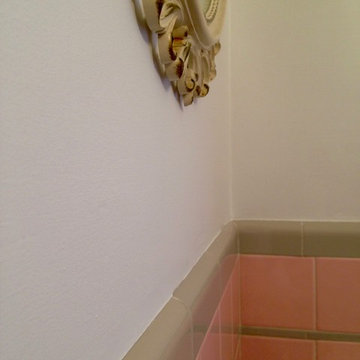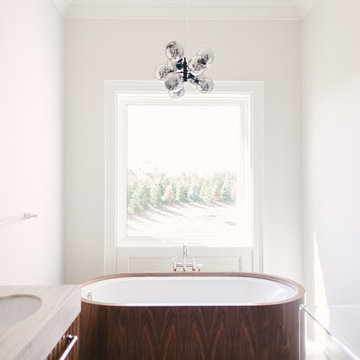Bathroom Design Ideas with a Japanese Tub and an Alcove Shower
Refine by:
Budget
Sort by:Popular Today
161 - 180 of 270 photos
Item 1 of 3
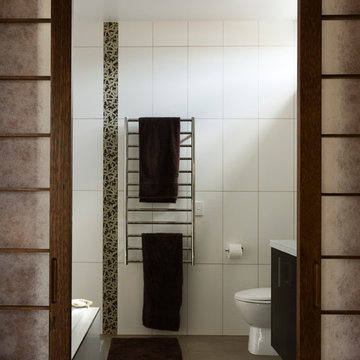
A minimal open bathroom with a Japanese soaker bathtub.
Photographer: Ben Hosking
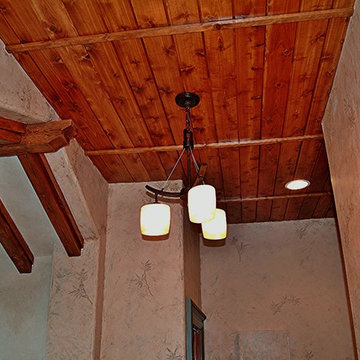
Eclectic Spa w/Asian style elements
Photo: Marc Ekhause
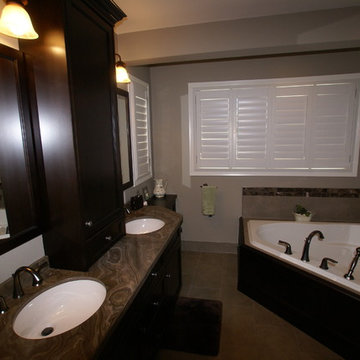
A look at the entire earth toned bathroom. The double sinks also have the wooden texture countertop design with undermount sinks.
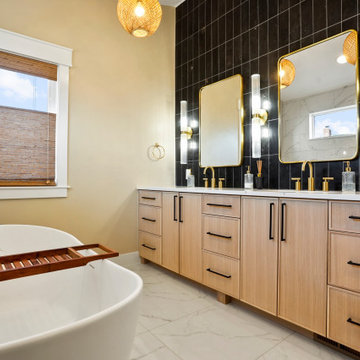
This 1979 Centennial home received a master bath makeover, transforming the space into a bath oasis, featuring a Japanese-style soaking tub, elegant walk-in shower, and a beautiful double-sink vanity made of rift-cut white oak. A sleek and stylish renovation.
David Bradley Cabinetry, Summit door style in rift-cut white oak.
Design and cabinetry: Gavy Sipion, BKC Kitchen and Bath
Remodeler: Dahl Construction
Photographer: RangeFinder Photography
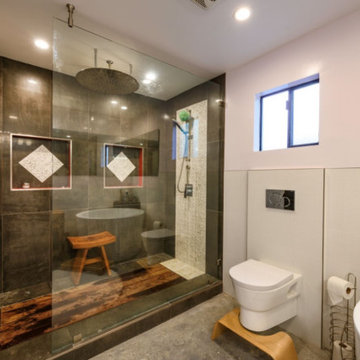
Atwater, CA / Complete ADU Build / Master Bathroom
Complete ADU Build; Framing of the structure, drywall, insulation and all electrical and plumbing requirements per the projects needs.
Installation of all tile work; shower, floor and walls. Installation of vanity, toilet, Japanese soaking tub, rain shower, mirrors and a fresh paint to finish.
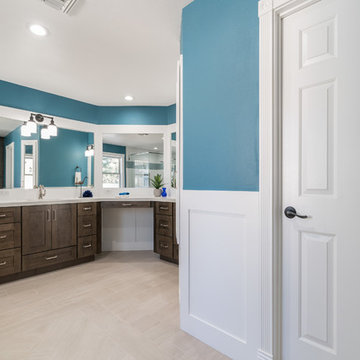
This stunning master bathroom takes the cake. Complete with a makeup desk, linen closet, full shower, and Japanese style bathtub, this Master Suite has it all!
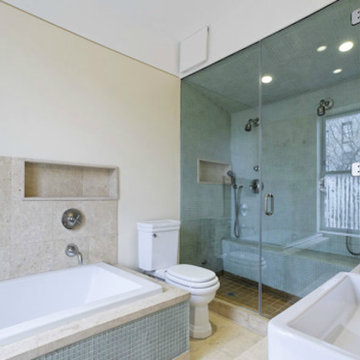
A home for two artists and their young daughter, this project sought to imbue a Brooklyn townhouse with the memory of the owner's former soho loft. To this end, the parlor floor was entirely opened up to create a floor-through space culminating in new full height glass doors. The client's extensive collection of art books line the entire west wall, with sliding panels providing space for the hanging of art. The shelves are spaced in an ascending gradient from small to large such that books can be organized by size. A series of existing light shafts were uncovered and put to new use as vitrines for sculpture, introducing surprising moments of daylight to the interior of the building. The existing three family residence was converted into a triplex with a new basement apartment.Location: Park Slope, Brooklyn Completion: Fall 2005Size: 3200 s.f.Photography: Seong Kwon
Bathroom Design Ideas with a Japanese Tub and an Alcove Shower
9
